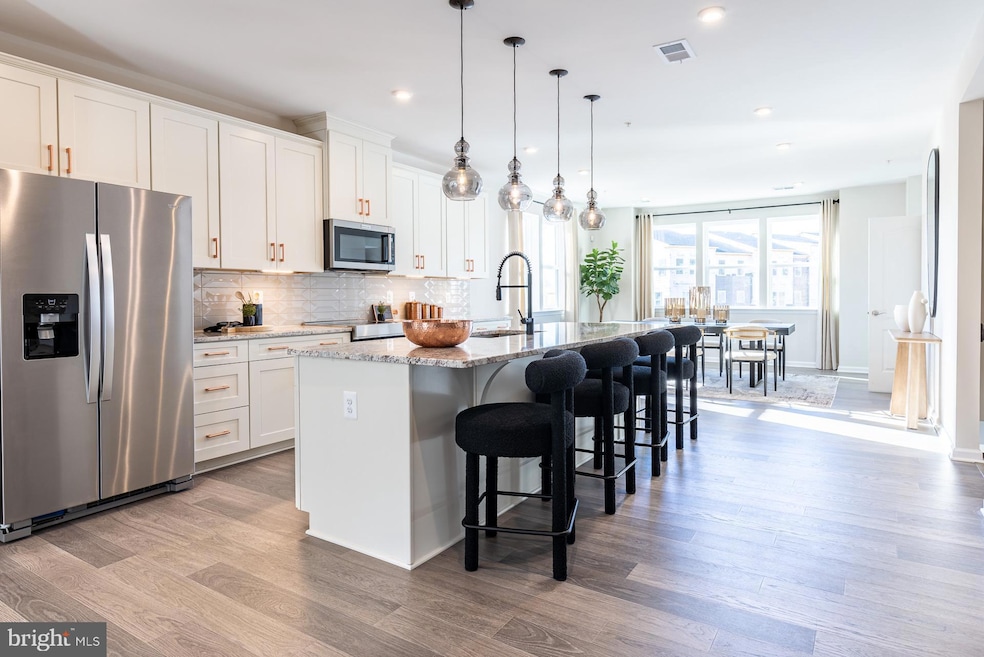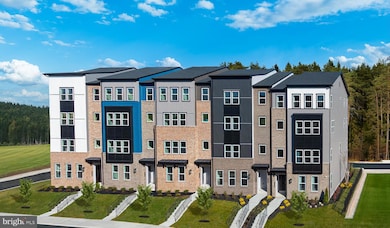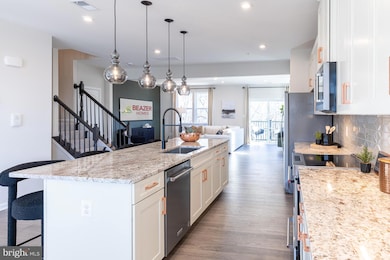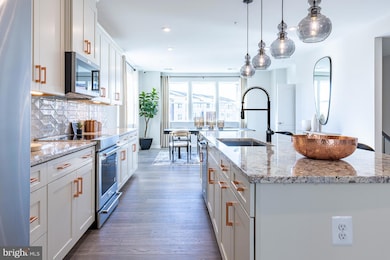9992B Justify Run Laurel, MD 20723
North Laurel NeighborhoodEstimated payment $3,549/month
Highlights
- New Construction
- Open Floorplan
- Great Room
- Forest Ridge Elementary School Rated A-
- Craftsman Architecture
- Combination Kitchen and Living
About This Home
Discover Upscale Living at Paddock Pointe. Nestled in the heart of Howard County, Paddock Pointe offers a sophisticated, metropolitan-inspired lifestyle with unbeatable convenience. Enjoy easy access to commuter routes, scenic walking trails, a community dog park, and more! Experience modern living in these luxurious two-story condos with attached garages—schedule your tour today! Ready for August Move In!! Located in Laurel, Paddock Pointe now offers stylish, 2-story condos! Make the Taylor your home sweet home in over 2,300 sq. ft. of living space. Prepare meals in your very own open-concept kitchen that extends to the dining room and great room. The dining room features a convenient pocket office, perfect for working from home, while the great room allows access to the back deck, great for grilling out! Upstairs you can enjoy 3 bedrooms, including the primary suite. Relax and unwind in this luxurious suite featuring a spa-inspired bath and a large walk-in closet. **Photos of model home. *Pricing, features and, availability subject to change without notice. MHBR No. 93. 2021 Beazer Homes.
Listing Agent
(410) 312-0000 klrw676@kw.com Keller Williams Realty Centre License #589020 Listed on: 02/25/2025

Property Details
Home Type
- Condominium
Year Built
- Built in 2025 | New Construction
Lot Details
- Sprinkler System
- Property is in excellent condition
HOA Fees
Parking
- 1 Car Attached Garage
- 1 Driveway Space
- Rear-Facing Garage
Home Design
- Craftsman Architecture
- Contemporary Architecture
- Entry on the 1st floor
Interior Spaces
- 2,407 Sq Ft Home
- Property has 2 Levels
- Open Floorplan
- ENERGY STAR Qualified Windows
- Great Room
- Combination Kitchen and Living
- Dining Room
- Home Office
- Washer and Dryer Hookup
Kitchen
- Gas Oven or Range
- Built-In Microwave
- ENERGY STAR Qualified Refrigerator
- Dishwasher
Bedrooms and Bathrooms
- 3 Bedrooms
- En-Suite Bathroom
- Walk-In Closet
Home Security
Eco-Friendly Details
- ENERGY STAR Qualified Equipment for Heating
Schools
- Forest Ridge Elementary School
- Patuxent Valley Middle School
- Hammond High School
Utilities
- Central Heating and Cooling System
- Electric Water Heater
Community Details
Overview
- Association fees include common area maintenance
- Low-Rise Condominium
- Built by Beazer
- Paddock Pointe Subdivision, Taylor Floorplan
Recreation
- Jogging Path
Pet Policy
- Dogs and Cats Allowed
Additional Features
- Picnic Area
- Fire Sprinkler System
Map
Home Values in the Area
Average Home Value in this Area
Property History
| Date | Event | Price | List to Sale | Price per Sq Ft |
|---|---|---|---|---|
| 01/21/2026 01/21/26 | Pending | -- | -- | -- |
| 01/06/2026 01/06/26 | For Sale | $524,990 | 0.0% | $218 / Sq Ft |
| 10/01/2025 10/01/25 | Pending | -- | -- | -- |
| 07/12/2025 07/12/25 | Price Changed | $524,990 | +1.0% | $218 / Sq Ft |
| 06/27/2025 06/27/25 | Price Changed | $519,990 | -1.9% | $216 / Sq Ft |
| 05/30/2025 05/30/25 | Price Changed | $529,990 | -3.6% | $220 / Sq Ft |
| 04/04/2025 04/04/25 | Price Changed | $549,990 | -3.5% | $228 / Sq Ft |
| 02/25/2025 02/25/25 | For Sale | $569,990 | -- | $237 / Sq Ft |
Source: Bright MLS
MLS Number: MDHW2049650
- 9928A Sir Barton Way
- 9928B Sir Barton Way
- 10120 Seattle Slew Ln Unit P
- 10026 American Pharoah Ln Unit A
- 10020 Ruffian Way Unit E
- 9539 Linville Ave
- 10012 -A American Pharoah Ln
- 10009B American Pharoah Ln
- 9990 Justify Run Unit A
- 10006 -A American Pharoah Ln Unit 111
- Taylor Plan at Paddock Pointe
- Riva Plan at Paddock Pointe
- 9964B Count Fleet Crescent
- 9956A Count Fleet Crescent
- Lot 5 Cissell Ave
- 120 2nd St
- 9560 Cissell Ave
- 9324 Meredith Ave
- 413 Montgomery St
- 505A Montgomery St






