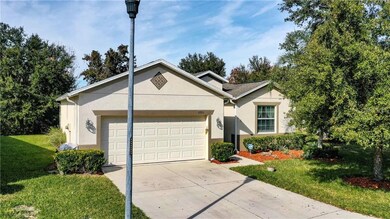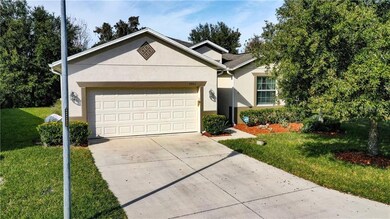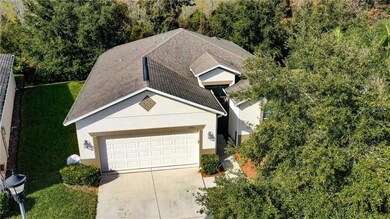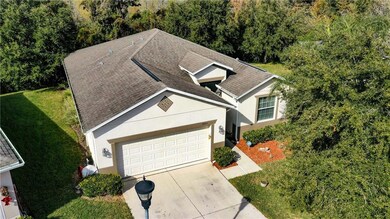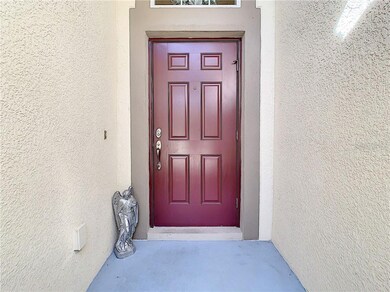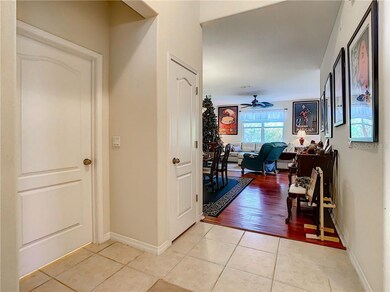
9993 Semiahmoo Loop San Antonio, FL 33576
Highlights
- In Ground Pool
- View of Trees or Woods
- Contemporary Architecture
- Senior Community
- Open Floorplan
- Wood Flooring
About This Home
As of October 2020Highly Desirable Tampa Bay Golf and Tennis Club Showplace! This Immaculate better than new Lennar home with spectacular Conservation views on pie shaped oversize lot offers more space in-between the homes for more privacy. This home has So Much To Offer for this location and priced to sell. You are Immediately Welcomed into a Dramatic Entry with over 1500 square feet of open and airy living space with Soaring 10' Ceilings and 18" ceramic tile floors in all the wet areas and upgraded high quality Brazilian cherry engineered hard wood flooring thru out the living area all the bedrooms have upgraded plush carpet. Open Kitchen Features 42" maple cabinets and new granite counter tops with center kitchen Island with granite. Newer appliances including front load washer and dryer and water softener. screened front entry, Gutters and downspouts, Master bath has over sized shower and garden tub. Rear patio is where you can sit and enjoy your favorite beverage and you might just see a deer or two. Tampa Bay Golf and Tennis Club, an over 55 gated community with an 18 hole championship golf course and a 9 hole executive course. There are 2 clubhouses and 2 pools, one that is heated for winter use. The community also has tennis courts, pickle ball court, library, fitness center, billiard Tables, Full service restaurant and Lounge.
Last Agent to Sell the Property
PEOPLE'S CHOICE REALTY SVC LLC License #3158202 Listed on: 12/12/2019

Home Details
Home Type
- Single Family
Est. Annual Taxes
- $2,166
Year Built
- Built in 2010
Lot Details
- 7,069 Sq Ft Lot
- Property fronts a private road
- Near Conservation Area
- South Facing Home
- Mature Landscaping
- Oversized Lot
- Metered Sprinkler System
- Additional Parcels
- Property is zoned MPUD
HOA Fees
- $220 Monthly HOA Fees
Parking
- 2 Car Attached Garage
- Garage Door Opener
- Driveway
- Open Parking
Home Design
- Contemporary Architecture
- Slab Foundation
- Wood Frame Construction
- Shingle Roof
- Block Exterior
- Stucco
Interior Spaces
- 1,525 Sq Ft Home
- Open Floorplan
- High Ceiling
- Ceiling Fan
- Sliding Doors
- Combination Dining and Living Room
- Inside Utility
- Views of Woods
- Fire and Smoke Detector
Kitchen
- Eat-In Kitchen
- Range
- Microwave
- Dishwasher
- Solid Surface Countertops
- Solid Wood Cabinet
Flooring
- Wood
- Carpet
- Ceramic Tile
Bedrooms and Bathrooms
- 3 Bedrooms
- Split Bedroom Floorplan
- Walk-In Closet
- 2 Full Bathrooms
Laundry
- Dryer
- Washer
Outdoor Features
- In Ground Pool
- Enclosed patio or porch
Location
- Property is near a golf course
Utilities
- Central Heating and Cooling System
- Water Softener
Listing and Financial Details
- Down Payment Assistance Available
- Visit Down Payment Resource Website
- Tax Lot 77
- Assessor Parcel Number 20-25-20-0090-00000-0770
Community Details
Overview
- Senior Community
- $80 Other Monthly Fees
- Debie Ramos Association, Phone Number (352) 588-0059
- Tampa Bay Golf And Tennis Club Subdivision
- Rental Restrictions
Recreation
- Community Pool
- Community Spa
Ownership History
Purchase Details
Home Financials for this Owner
Home Financials are based on the most recent Mortgage that was taken out on this home.Purchase Details
Purchase Details
Purchase Details
Home Financials for this Owner
Home Financials are based on the most recent Mortgage that was taken out on this home.Purchase Details
Similar Homes in San Antonio, FL
Home Values in the Area
Average Home Value in this Area
Purchase History
| Date | Type | Sale Price | Title Company |
|---|---|---|---|
| Warranty Deed | $220,000 | Attorney | |
| Interfamily Deed Transfer | -- | None Available | |
| Deed | $170,500 | -- | |
| Special Warranty Deed | $149,490 | North American Title Company | |
| Special Warranty Deed | $176,000 | Attorney |
Mortgage History
| Date | Status | Loan Amount | Loan Type |
|---|---|---|---|
| Open | $176,000 | New Conventional | |
| Previous Owner | $147,393 | FHA |
Property History
| Date | Event | Price | Change | Sq Ft Price |
|---|---|---|---|---|
| 10/19/2020 10/19/20 | Sold | $220,000 | -2.2% | $144 / Sq Ft |
| 08/20/2020 08/20/20 | Pending | -- | -- | -- |
| 07/28/2020 07/28/20 | Price Changed | $224,900 | +2.3% | $147 / Sq Ft |
| 03/05/2020 03/05/20 | Price Changed | $219,900 | -1.8% | $144 / Sq Ft |
| 02/18/2020 02/18/20 | Price Changed | $223,900 | -3.9% | $147 / Sq Ft |
| 12/12/2019 12/12/19 | For Sale | $232,900 | -- | $153 / Sq Ft |
Tax History Compared to Growth
Tax History
| Year | Tax Paid | Tax Assessment Tax Assessment Total Assessment is a certain percentage of the fair market value that is determined by local assessors to be the total taxable value of land and additions on the property. | Land | Improvement |
|---|---|---|---|---|
| 2024 | $4,261 | $280,250 | -- | -- |
| 2023 | $4,103 | $272,090 | $0 | $0 |
| 2022 | $3,686 | $264,169 | $40,069 | $224,100 |
| 2021 | $3,180 | $188,160 | $33,648 | $154,512 |
| 2020 | $2,210 | $168,310 | $22,416 | $145,894 |
| 2019 | $2,166 | $164,530 | $22,416 | $142,114 |
| 2018 | $2,121 | $161,462 | $0 | $0 |
| 2017 | $2,109 | $158,141 | $22,416 | $135,725 |
| 2016 | $1,610 | $128,943 | $0 | $0 |
| 2015 | $1,632 | $128,047 | $0 | $0 |
| 2014 | $1,583 | $130,754 | $20,916 | $109,838 |
Agents Affiliated with this Home
-
Helmut Langer

Seller's Agent in 2020
Helmut Langer
PEOPLE'S CHOICE REALTY SVC LLC
(813) 601-3672
51 Total Sales
-
Don Patterson
D
Buyer's Agent in 2020
Don Patterson
COMMONWEALTH REAL ESTATE ASSOCIATES LLC
(770) 401-7145
11 Total Sales
Map
Source: Stellar MLS
MLS Number: T3214653
APN: 20-25-20-0090-00000-0770
- 29405 Cochiti Lake Dr
- 10523 Hyannisport Loop
- 10026 Gap Wedge Dr
- 29432 Coharie Loop
- 10232 Buncombe Way
- 10230 Old Tampa Bay Dr
- 29435 Snap Hook Dr
- 10048 Cleghorn Dr
- 10118 Cleghorn Dr
- 9723 Rolling Cir
- 29702 Tee Shot Dr
- 9608 Rolling Cir
- 29636 Tee Shot Dr
- 9601 Rolling Cir
- 10608 MacHrihanish Cir
- 10324 Chatuge Dr
- 29533 Fade Ct
- 10622 Moshie Ln
- 10534 Collar Dr
- 10520 Collar Dr

