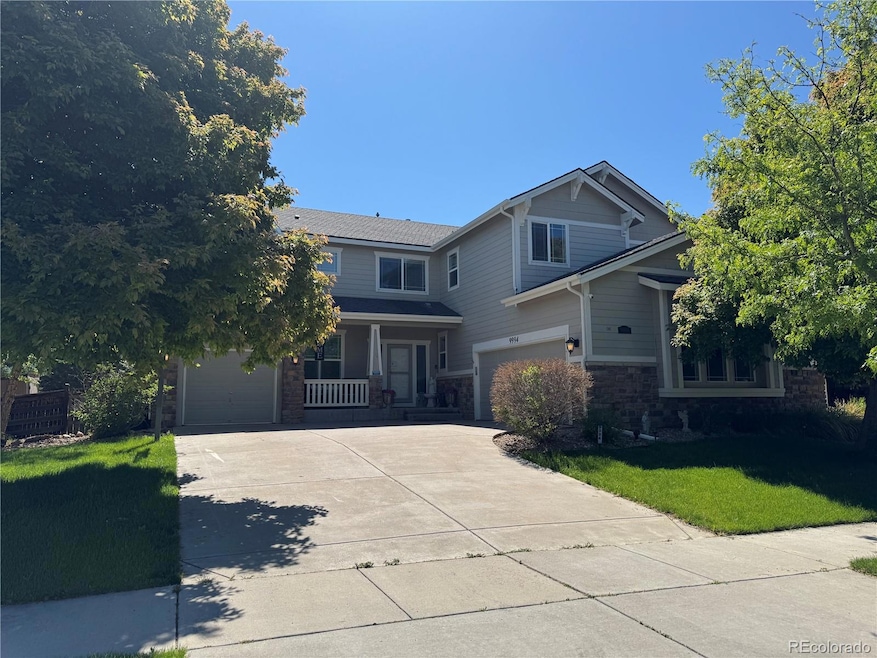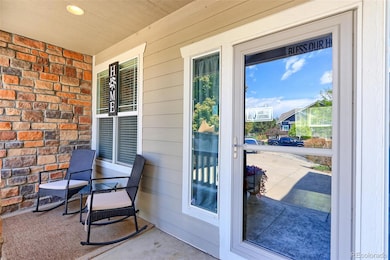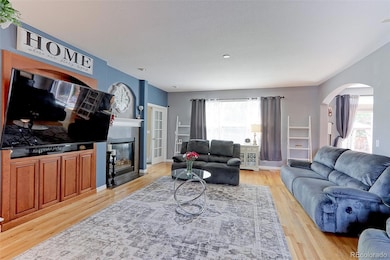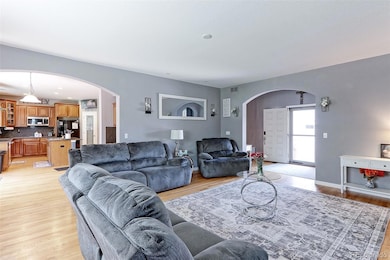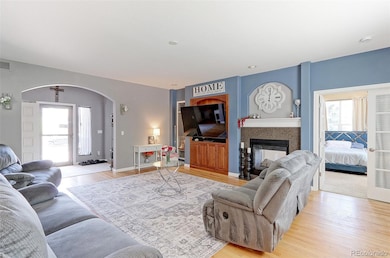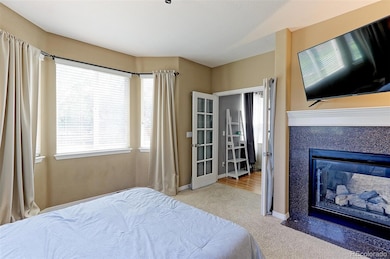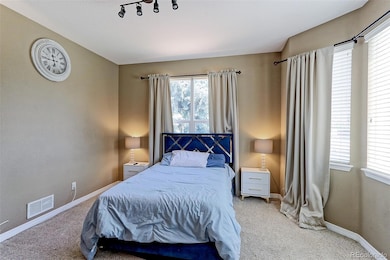9994 Quintero St Commerce City, CO 80022
Reunion NeighborhoodEstimated payment $4,517/month
Highlights
- Fitness Center
- Open Floorplan
- Wood Flooring
- Primary Bedroom Suite
- Clubhouse
- Corner Lot
About This Home
Welcome to this beautiful and spacious two-story home nestled on a large corner lot in the highly sought-after Reunion community. Offering 4 generously sized bedrooms, 4 bathrooms, and a large, main level office with a double sided fireplace, this home is designed with both comfort and functionality in mind. The spacious floor-plan is perfect for entertaining or simply relaxing with family. The large kitchen offers ample cabinet space, a large pantry and double ovens. The second level offers a huge primary suite with a large 5 piece ensuite bathroom and over-sized walk-in closet, as well as 3 other spacious bedrooms. The 3 car garage offers plenty of room for vehicles, toys or a workshop. The large unfinished basement is a blank canvas ready for your custom touch, and has plenty of room for storage. The massive corner lot with attached gazebo in the back, is ideal for outdoor entertaining or future expansion. Don't miss your chance to own this beautiful property! Schedule your showing today!
Listing Agent
RE/MAX Northwest Inc Brokerage Email: francine_trujillo@msn.com,720-436-2551 License #100066405 Listed on: 12/01/2025

Home Details
Home Type
- Single Family
Est. Annual Taxes
- $9,633
Year Built
- Built in 2006
Lot Details
- 9,000 Sq Ft Lot
- West Facing Home
- Dog Run
- Property is Fully Fenced
- Landscaped
- Corner Lot
- Level Lot
- Front and Back Yard Sprinklers
- Private Yard
HOA Fees
- $37 Monthly HOA Fees
Parking
- 3 Car Attached Garage
Home Design
- Frame Construction
- Composition Roof
Interior Spaces
- 2-Story Property
- Open Floorplan
- Wired For Data
- Built-In Features
- High Ceiling
- Ceiling Fan
- Gas Fireplace
- Double Pane Windows
- Entrance Foyer
- Living Room with Fireplace
- Dining Room
- Home Office
- Laundry in unit
Kitchen
- Eat-In Kitchen
- Double Oven
- Cooktop
- Microwave
- Dishwasher
- Kitchen Island
- Granite Countertops
- Disposal
Flooring
- Wood
- Carpet
Bedrooms and Bathrooms
- 4 Bedrooms
- Primary Bedroom Suite
- Walk-In Closet
Unfinished Basement
- Basement Fills Entire Space Under The House
- Sump Pump
Home Security
- Carbon Monoxide Detectors
- Fire and Smoke Detector
Outdoor Features
- Covered Patio or Porch
Schools
- Southlawn Elementary School
- Otho Stuart Middle School
- Prairie View High School
Utilities
- Forced Air Heating and Cooling System
- Humidifier
- Natural Gas Connected
- High Speed Internet
- Cable TV Available
Listing and Financial Details
- Exclusions: All of seller's personal property, including but not limited to washer & dryer and all cameras inside home.
- Assessor Parcel Number R0157855
Community Details
Overview
- Msi Association, Phone Number (720) 974-4113
- Reunion C Subdivision
Amenities
- Clubhouse
Recreation
- Tennis Courts
- Community Playground
- Fitness Center
- Community Pool
Map
Home Values in the Area
Average Home Value in this Area
Tax History
| Year | Tax Paid | Tax Assessment Tax Assessment Total Assessment is a certain percentage of the fair market value that is determined by local assessors to be the total taxable value of land and additions on the property. | Land | Improvement |
|---|---|---|---|---|
| 2024 | $9,633 | $43,560 | $7,810 | $35,750 |
| 2023 | $9,603 | $49,180 | $8,050 | $41,130 |
| 2022 | $7,789 | $35,310 | $8,270 | $27,040 |
| 2021 | $7,625 | $35,310 | $8,270 | $27,040 |
| 2020 | $7,472 | $35,740 | $8,510 | $27,230 |
| 2019 | $7,470 | $35,740 | $8,510 | $27,230 |
| 2018 | $6,952 | $32,110 | $6,260 | $25,850 |
| 2017 | $6,788 | $32,110 | $6,260 | $25,850 |
| 2016 | $5,743 | $28,200 | $5,490 | $22,710 |
| 2015 | $5,741 | $28,200 | $5,490 | $22,710 |
| 2014 | -- | $23,440 | $4,300 | $19,140 |
Property History
| Date | Event | Price | List to Sale | Price per Sq Ft |
|---|---|---|---|---|
| 12/01/2025 12/01/25 | For Sale | $699,000 | -- | $218 / Sq Ft |
Purchase History
| Date | Type | Sale Price | Title Company |
|---|---|---|---|
| Warranty Deed | $500,000 | Land Title Guarantee Co | |
| Warranty Deed | $395,000 | Guardian Title Co | |
| Special Warranty Deed | $282,500 | First American | |
| Trustee Deed | -- | None Available | |
| Warranty Deed | $456,950 | Cherry Creek Title Services | |
| Special Warranty Deed | $322,803 | None Available |
Mortgage History
| Date | Status | Loan Amount | Loan Type |
|---|---|---|---|
| Open | $490,943 | FHA | |
| Previous Owner | $256,750 | New Conventional | |
| Previous Owner | $365,559 | Unknown |
Source: REcolorado®
MLS Number: 8807796
APN: 1723-16-3-02-002
- 9929 Richfield St
- 10029 Richfield St
- 10020 Richfield St
- 9923 Salida St
- 17444 E 99th Ave
- 9996 Sedalia St
- 17622 E 98th Way
- 10173 Pagosa St
- 9923 Truckee St
- 9974 Truckee St
- 17015 E 102nd Place
- 10103 Uravan St
- 10303 Pitkin Ct
- 9756 Uravan St
- 18187 E 99th Ave
- 10112 Ventura St
- 17439 E 103rd Place
- Landau Plan at Reunion Ridge - Coach House
- Albright Plan at Reunion Ridge - American Dream
- Rand Plan at Reunion Ridge - American Dream
- 9810 Reunion Pkwy
- 17969 E 99th Place
- 9718 Reunion Pkwy
- 17566 E 103rd Ave
- 17490 E 95th Place
- 16764 E 104th Ave
- 18193 E 96th Ave
- 17971 E 95th Place
- 10507 Salida St
- 16447 E 97th Place
- 10145 Zeno St
- 17061 E 107th Ave
- 9476 Yampa Ct
- 9484 Yampa St
- 9468 Yampa St
- 9462 Yampa Ct
- 9458 Yampa St
- 9404 Yampa St
- 15833 E 98th Place
- 18338 E 93rd Place
