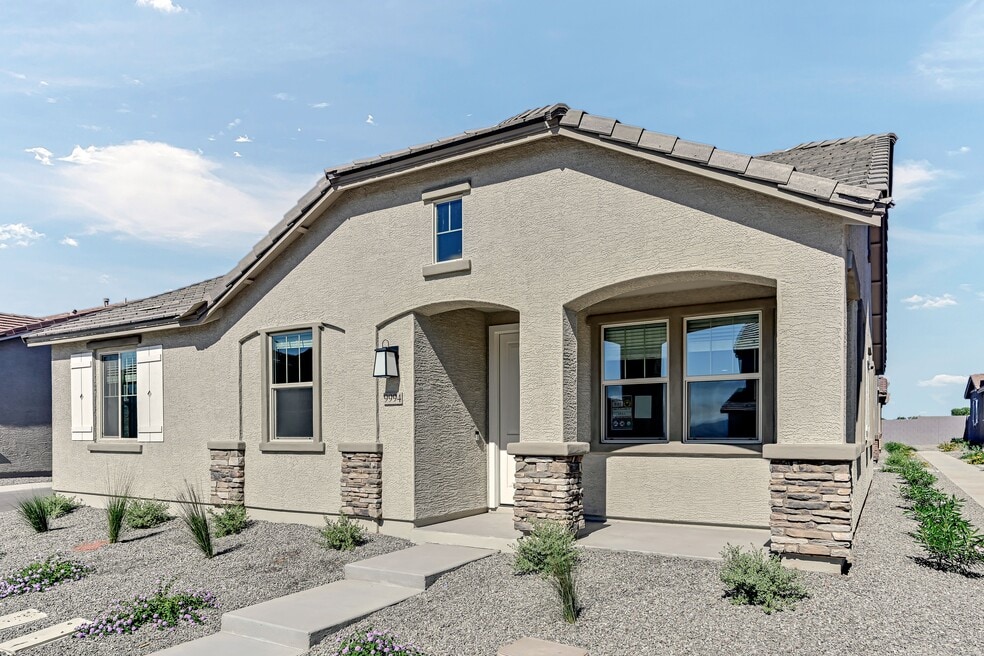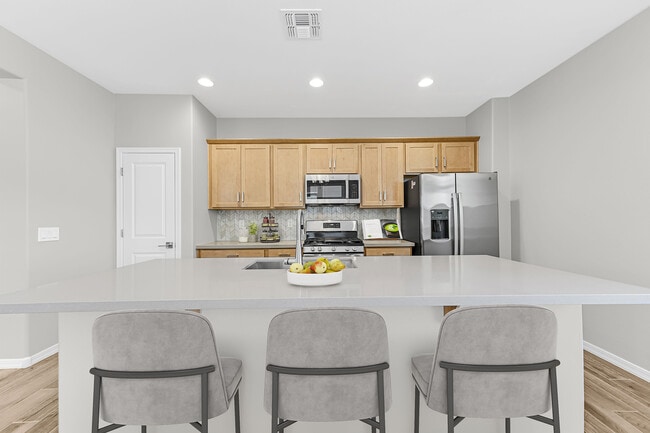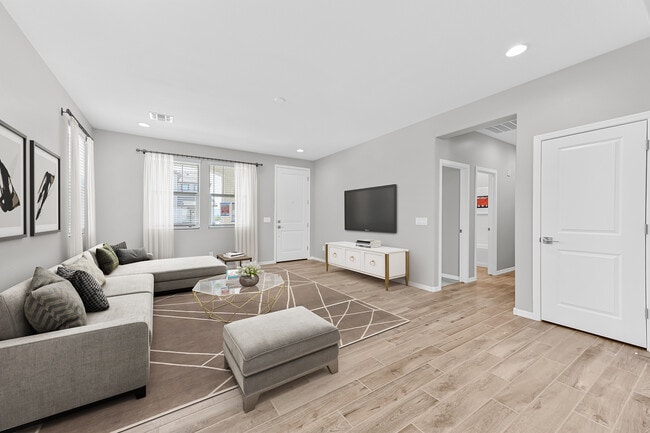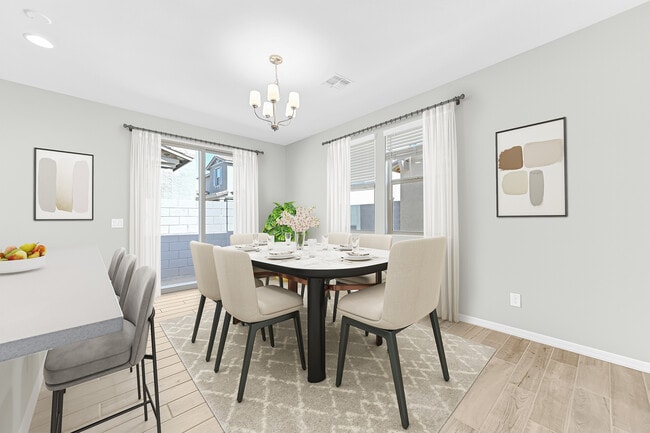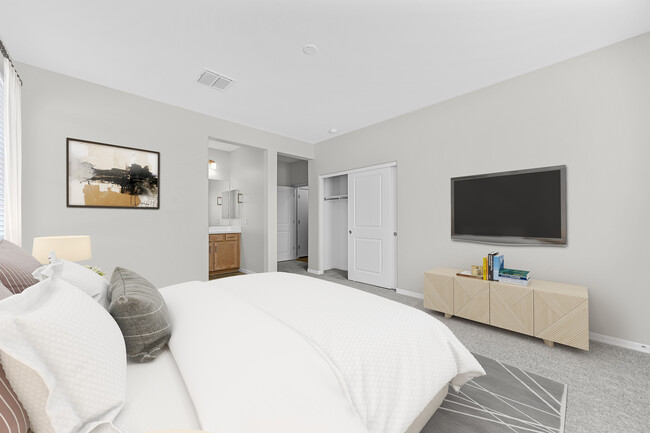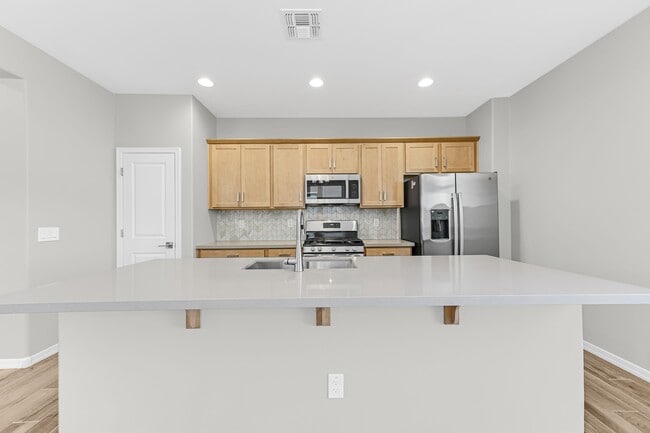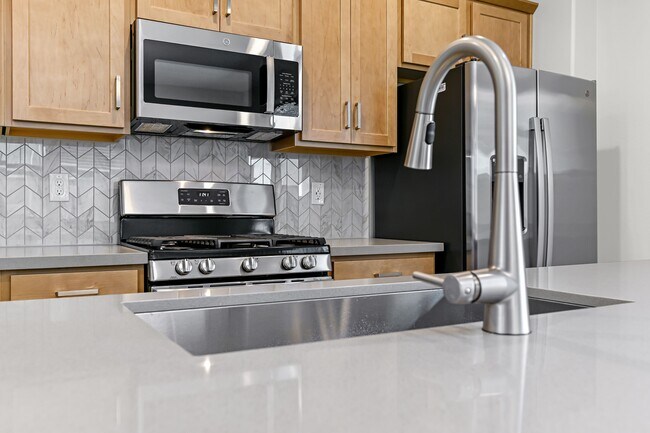
9994 W Piccadilly Rd Avondale, AZ 85392
Parkside - Villas CollectionEstimated payment $2,519/month
Highlights
- New Construction
- Community Basketball Court
- Laundry Room
- Community Pool
- Park
- Dining Room
About This Home
Welcome to the CC-RM1 at 9994 W Piccadilly Road in Parkside Villas! Step onto the front porch and into a cozy great room that flows easily into the kitchen and dining area—perfect for everyday moments and special gatherings. Down the hall, you’ll find a secondary bedroom and full bath on one side, with the garage entrance and laundry room nearby. At the end of the hallway, the primary suite offers a peaceful escape with its own full bath and walk-in closet. Envision the possibilities in every corner. Enjoy life outdoors with lush greenbelt trails, a sparkling pool, and courts for basketball and pickleball. Little ones can make new friends at the playground, and nature lovers will adore the butterfly garden—certified by the National Wildlife Federation and home to vibrant monarchs. Additional Highlights Include: Whole house blinds. MLS#6898341
Sales Office
| Monday - Tuesday |
10:00 AM - 5:00 PM
|
| Wednesday |
1:00 PM - 5:00 PM
|
| Thursday - Sunday |
10:00 AM - 5:00 PM
|
Home Details
Home Type
- Single Family
Lot Details
- Minimum 3,000 Sq Ft Lot
HOA Fees
- $140 Monthly HOA Fees
Parking
- 2 Car Garage
- Front Facing Garage
Home Design
- New Construction
Interior Spaces
- 1-Story Property
- Dining Room
- Laundry Room
Bedrooms and Bathrooms
- 2 Bedrooms
- 2 Full Bathrooms
Community Details
Overview
- Greenbelt
Recreation
- Community Basketball Court
- Pickleball Courts
- Community Playground
- Community Pool
- Park
Map
Other Move In Ready Homes in Parkside - Villas Collection
About the Builder
- Parkside - Villas Collection
- Parkside - Almeria Collection
- Parkside - Rio Vista Collection
- Parkside - Los Cielos Collection
- 3777 N 99th Ave Unit E
- Western Garden - Destiny
- Western Garden - Cottage
- 9979 W Monterey Way
- Western Garden - Reflection
- 9976 W Cheery Lynn Rd
- Acclaim - Redwood Valley
- Western Garden - Horizon
- 9840 W Catalina Dr
- Acclaim - Ridgeline
- Acclaim - North Shore
- Western Garden - Discovery
- Western Garden - Premier
- Western Garden - Crest
- Western Garden - Gateway
- 0 W Camelback Rd
