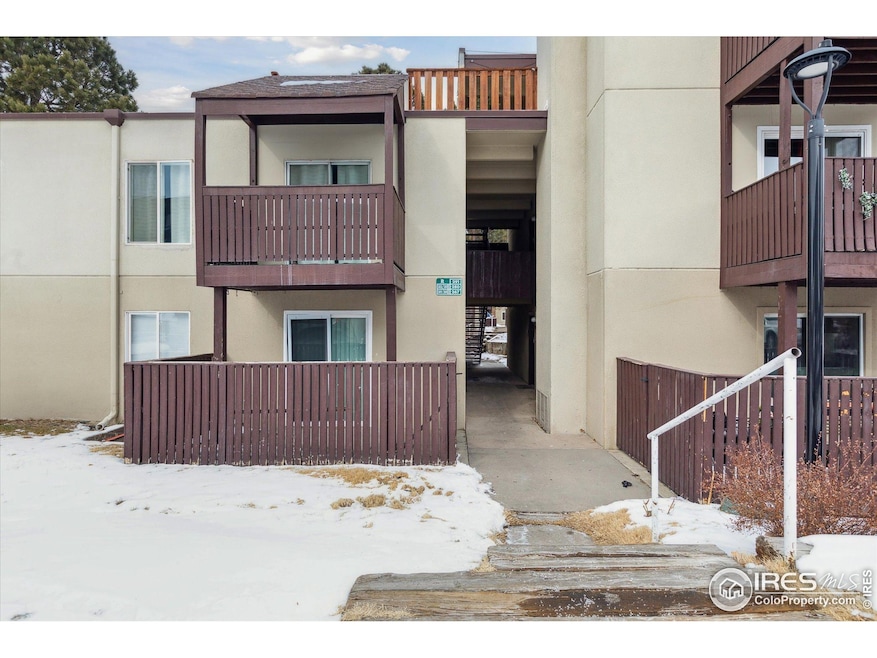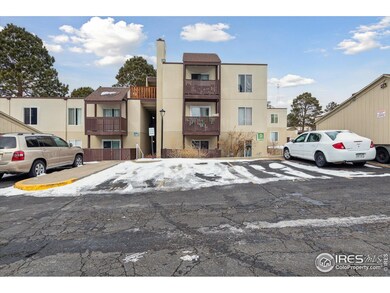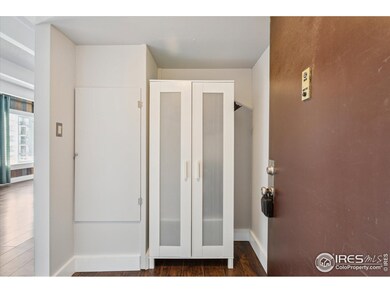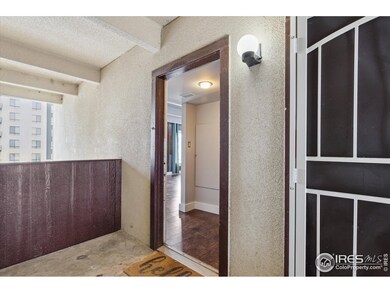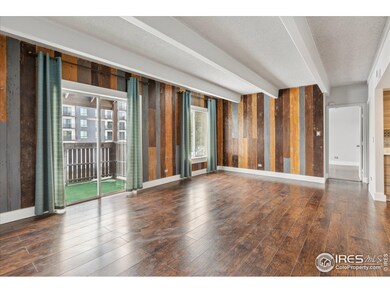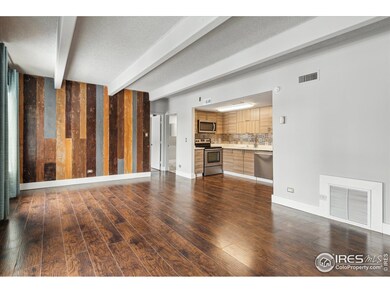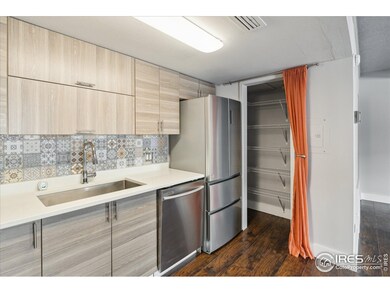9995 E Harvard Ave Unit R282 Denver, CO 80231
Hampden NeighborhoodEstimated payment $1,241/month
Total Views
4,147
1
Bed
1
Bath
721
Sq Ft
$208
Price per Sq Ft
Highlights
- Fitness Center
- Community Pool
- Zero Lot Line
- Clubhouse
- Balcony
- Forced Air Heating and Cooling System
About This Home
Step into this sleek, updated 1-bedroom, 1-bath condo-easily the best bang for your buck in Woodstream Falls! Everything's been cleaned up: fresh paint, modern flooring, stylish tile, upgraded cabinet and appliances. Bonus perk: in-unit washer and dryer (no more laundromat runs!).Live easy with an HOA that covers just about everything: gas, electric, heat, A/C, water, sewer, trash, exterior upkeep, snow removal-you get the picture. Plus, enjoy access to a pool, clubhouse, and fitness center.
Townhouse Details
Home Type
- Townhome
Est. Annual Taxes
- $562
Year Built
- Built in 1972
HOA Fees
- $404 Monthly HOA Fees
Parking
- 1 Car Garage
- Carport
Home Design
- Entry on the 2nd floor
- Wood Frame Construction
- Composition Roof
Interior Spaces
- 721 Sq Ft Home
- 3-Story Property
- Window Treatments
Kitchen
- Electric Oven or Range
- Microwave
- Dishwasher
Bedrooms and Bathrooms
- 1 Bedroom
- 1 Full Bathroom
Laundry
- Dryer
- Washer
Outdoor Features
- Balcony
- Exterior Lighting
Schools
- Holm Elementary School
- Hamilton Middle School
- Jefferson High School
Additional Features
- Zero Lot Line
- Forced Air Heating and Cooling System
Listing and Financial Details
- Assessor Parcel Number 627402282
Community Details
Overview
- Association fees include common amenities, trash, snow removal, ground maintenance, management, utilities, maintenance structure, water/sewer, heat, electricity, hazard insurance
- Woodstream Falls Association, Phone Number (303) 671-6402
- Woodstream Village Subdivision
Amenities
- Clubhouse
Recreation
- Fitness Center
- Community Pool
Pet Policy
- Dogs and Cats Allowed
Map
Create a Home Valuation Report for This Property
The Home Valuation Report is an in-depth analysis detailing your home's value as well as a comparison with similar homes in the area
Home Values in the Area
Average Home Value in this Area
Tax History
| Year | Tax Paid | Tax Assessment Tax Assessment Total Assessment is a certain percentage of the fair market value that is determined by local assessors to be the total taxable value of land and additions on the property. | Land | Improvement |
|---|---|---|---|---|
| 2024 | $562 | $7,100 | $820 | $6,280 |
| 2023 | $550 | $7,100 | $820 | $6,280 |
| 2022 | $716 | $9,000 | $850 | $8,150 |
| 2021 | $716 | $9,270 | $880 | $8,390 |
| 2020 | $598 | $8,060 | $880 | $7,180 |
| 2019 | $581 | $8,060 | $880 | $7,180 |
| 2018 | $380 | $4,910 | $890 | $4,020 |
| 2017 | $379 | $4,910 | $890 | $4,020 |
| 2016 | $248 | $3,040 | $653 | $2,387 |
| 2015 | $238 | $3,040 | $653 | $2,387 |
| 2014 | $176 | $2,120 | $931 | $1,189 |
Source: Public Records
Property History
| Date | Event | Price | List to Sale | Price per Sq Ft |
|---|---|---|---|---|
| 10/27/2025 10/27/25 | Price Changed | $150,000 | -6.3% | $208 / Sq Ft |
| 10/16/2025 10/16/25 | For Sale | $160,000 | 0.0% | $222 / Sq Ft |
| 10/06/2025 10/06/25 | Pending | -- | -- | -- |
| 08/28/2025 08/28/25 | Price Changed | $160,000 | -5.9% | $222 / Sq Ft |
| 07/02/2025 07/02/25 | For Sale | $170,000 | -- | $236 / Sq Ft |
Source: IRES MLS
Purchase History
| Date | Type | Sale Price | Title Company |
|---|---|---|---|
| Special Warranty Deed | $140,000 | First American Title | |
| Interfamily Deed Transfer | -- | None Available | |
| Warranty Deed | $75,000 | Fidelity National Title | |
| Warranty Deed | $30,000 | -- | |
| Warranty Deed | $26,500 | Chicago Title |
Source: Public Records
Mortgage History
| Date | Status | Loan Amount | Loan Type |
|---|---|---|---|
| Open | $135,800 | New Conventional | |
| Previous Owner | $98,900 | New Conventional | |
| Previous Owner | $71,250 | New Conventional | |
| Previous Owner | $15,000 | No Value Available |
Source: Public Records
Source: IRES MLS
MLS Number: 1038254
APN: 6274-02-282
Nearby Homes
- 9995 E Harvard Ave Unit O221
- 9995 E Harvard Ave Unit 177
- 9725 E Harvard Ave Unit 330
- 9995 E Harvard Ave Unit 184
- 9995 E Harvard Ave Unit Q261
- 9700 E Iliff Ave Unit 20
- 9700 E Iliff Ave Unit 108
- 9700 E Iliff Ave Unit 74
- 9700 E Iliff Ave Unit 41
- 9700 E Iliff Ave Unit 51
- 9700 E Iliff Ave Unit 58
- 9400 E Iliff Ave Unit 88
- 9400 E Iliff Ave Unit 332
- 9400 E Iliff Ave Unit 125
- 9400 E Iliff Ave Unit 134
- 9400 E Iliff Ave Unit 145
- 9400 E Iliff Ave Unit 37
- 9400 E Iliff Ave Unit 361
- 2525 S Dayton Way Unit 2005
- 2525 S Dayton Way Unit 1608
- 9995 E Harvard Ave Unit 202
- 9990 E Harvard Ave
- 10050 E Harvard Ave
- 2570 S Dayton Way
- 2525 S Dayton Way Unit 1003
- 9601 E Iliff Ave
- 9888 E Vassar Dr
- 9999 E Yale Ave
- 2685 S Dayton Way Unit 365
- 9758 E Colorado Ave
- 8625 E Iliff Ave
- 9112 E Amherst Dr Unit B
- 9757 E Colorado Ave
- 1749 S Dayton St
- 10603 E Jewell Ave
- 1959 S Xenia Way
- 1752 S Parker Rd
- 2754 S Kenton Ct
- 1939 S Quebec Way
- 8400 E Yale Ave
