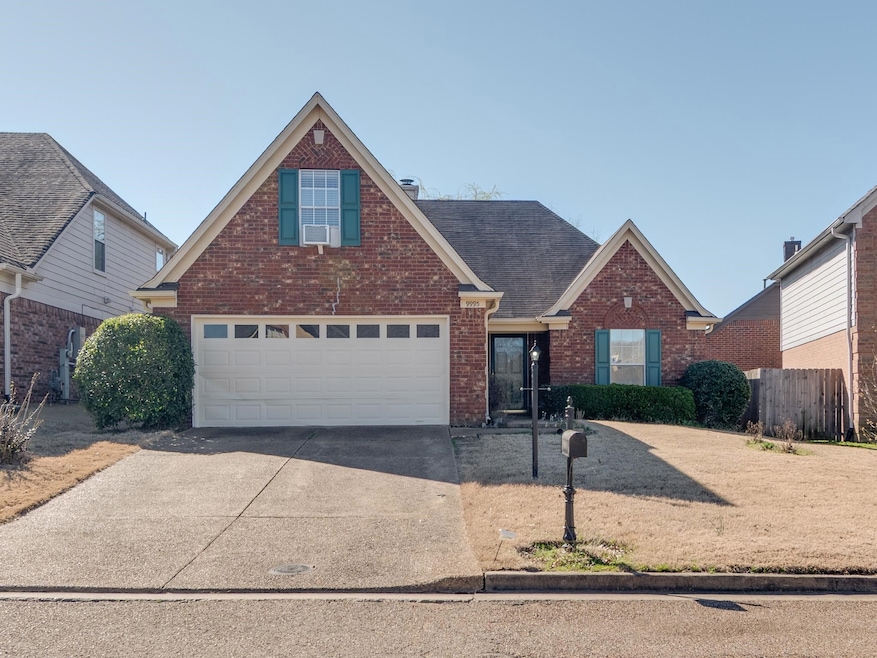
PENDING
$9K PRICE DROP
9995 Woodland Birch Dr Lakeland, TN 38002
Lakeland NeighborhoodEstimated payment $1,701/month
Total Views
11,474
3
Beds
2
Baths
1,600-1,799
Sq Ft
$161
Price per Sq Ft
Highlights
- Community Lake
- Traditional Architecture
- Whirlpool Bathtub
- Lakeland Elementary School Rated A
- Main Floor Primary Bedroom
- Covered patio or porch
About This Home
NEW ROOF May 2025! Cute 3 bedroom, 2 bath plus dining room.. ( dining room can be converted back to a bedroom if desired to make 4 bedrooms ) Hardwood/laminated floors, eat in kitchen, large pantry, gas fireplace, and covered patio. Community lake.
Home Details
Home Type
- Single Family
Est. Annual Taxes
- $1,189
Year Built
- Built in 1998
Lot Details
- 5,227 Sq Ft Lot
- Lot Dimensions are 51x100
- Level Lot
- Few Trees
- Zero Lot Line
Home Design
- Traditional Architecture
- Slab Foundation
- Composition Shingle Roof
Interior Spaces
- 1,600-1,799 Sq Ft Home
- 1,704 Sq Ft Home
- 1.1-Story Property
- Ceiling height of 9 feet or more
- Gas Log Fireplace
- Window Treatments
- Living Room with Fireplace
- Dining Room
- Laundry Room
Kitchen
- Eat-In Kitchen
- Breakfast Bar
- Oven or Range
- Microwave
- Dishwasher
- Disposal
Flooring
- Partially Carpeted
- Laminate
- Tile
Bedrooms and Bathrooms
- 3 Bedrooms | 2 Main Level Bedrooms
- Primary Bedroom on Main
- Walk-In Closet
- 2 Full Bathrooms
- Dual Vanity Sinks in Primary Bathroom
- Whirlpool Bathtub
- Separate Shower
Parking
- 2 Car Garage
- Front Facing Garage
- Garage Door Opener
Additional Features
- Covered patio or porch
- Central Heating and Cooling System
Community Details
- Woodland Park Sec B Prd Subdivision
- Mandatory Home Owners Association
- Community Lake
Listing and Financial Details
- Assessor Parcel Number L0159G B00057
Map
Create a Home Valuation Report for This Property
The Home Valuation Report is an in-depth analysis detailing your home's value as well as a comparison with similar homes in the area
Home Values in the Area
Average Home Value in this Area
Tax History
| Year | Tax Paid | Tax Assessment Tax Assessment Total Assessment is a certain percentage of the fair market value that is determined by local assessors to be the total taxable value of land and additions on the property. | Land | Improvement |
|---|---|---|---|---|
| 2025 | $1,189 | $72,225 | $13,350 | $58,875 |
| 2024 | $1,189 | $49,975 | $8,775 | $41,200 |
| 2023 | $1,694 | $49,975 | $8,775 | $41,200 |
| 2022 | $1,694 | $49,975 | $8,775 | $41,200 |
| 2021 | $1,724 | $49,975 | $8,775 | $41,200 |
| 2020 | $1,532 | $37,825 | $7,375 | $30,450 |
| 2019 | $1,532 | $37,825 | $7,375 | $30,450 |
| 2018 | $2,005 | $37,825 | $7,375 | $30,450 |
| 2017 | $2,027 | $37,825 | $7,375 | $30,450 |
| 2016 | $1,923 | $33,325 | $0 | $0 |
| 2014 | $1,456 | $33,325 | $0 | $0 |
Source: Public Records
Property History
| Date | Event | Price | Change | Sq Ft Price |
|---|---|---|---|---|
| 07/02/2025 07/02/25 | Pending | -- | -- | -- |
| 04/28/2025 04/28/25 | Price Changed | $290,000 | -1.7% | $181 / Sq Ft |
| 04/14/2025 04/14/25 | Price Changed | $295,000 | -1.3% | $184 / Sq Ft |
| 03/17/2025 03/17/25 | For Sale | $299,000 | +139.2% | $187 / Sq Ft |
| 05/01/2012 05/01/12 | Sold | $125,000 | -3.8% | $78 / Sq Ft |
| 03/24/2012 03/24/12 | Pending | -- | -- | -- |
| 02/22/2012 02/22/12 | For Sale | $129,900 | -- | $81 / Sq Ft |
Source: Memphis Area Association of REALTORS®
Purchase History
| Date | Type | Sale Price | Title Company |
|---|---|---|---|
| Warranty Deed | $125,000 | Realty Title | |
| Warranty Deed | $128,900 | -- |
Source: Public Records
Mortgage History
| Date | Status | Loan Amount | Loan Type |
|---|---|---|---|
| Previous Owner | $125,877 | FHA | |
| Previous Owner | $9,000 | Unknown | |
| Previous Owner | $13,000 | Unknown | |
| Previous Owner | $128,886 | FHA |
Source: Public Records
Similar Homes in the area
Source: Memphis Area Association of REALTORS®
MLS Number: 10192178
APN: L0-159G-B0-0057
Nearby Homes
- 3183 Sea Ray Ln
- 3155 Woodmeade Ln
- 10046 U S Highway 64
- 10070 U S Highway 64
- 000 U S Highway 64
- 0000 U S Highway 64
- 3190 Sea Ray Ln
- 3080 Long Bridge Ln
- 10007 Cameron Ridge Tr
- 11257 U S Highway 64
- 3043 Shadow Green Ln
- 2806 Misty Valley Dr
- 10198 Old Well Terrace
- 2672 Bending Elm Dr
- 3365 Bentbrooke Cove
- 3077 Stonecrest Cir E
- 9535 Daly Dr
- 9543 Autumn Trail Cove
- 9442 Club Walk Ct
- 0 Davies Plantation Rd E Unit 10191976






