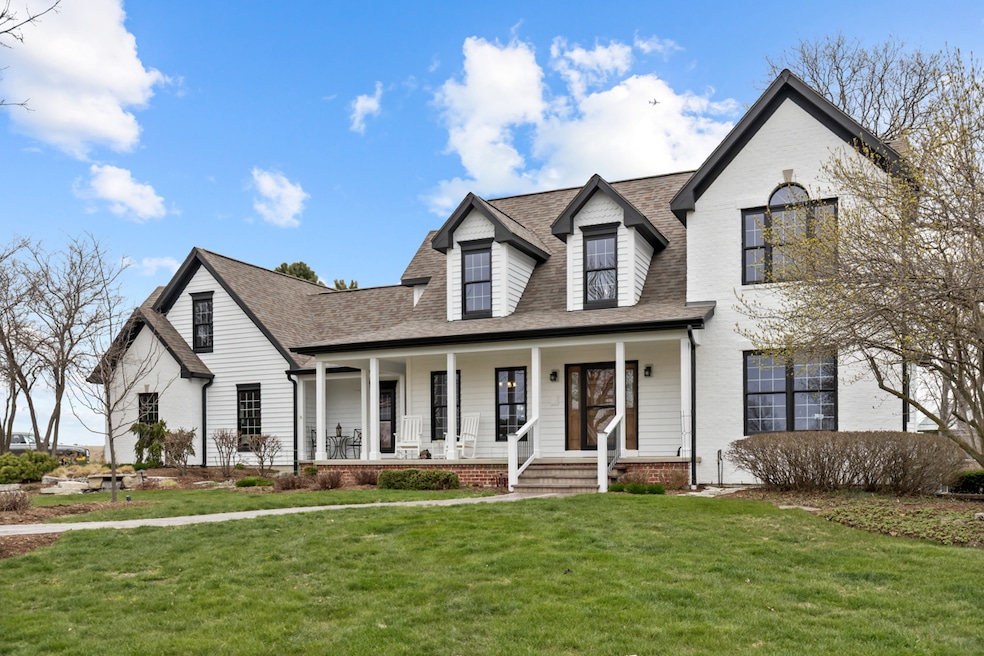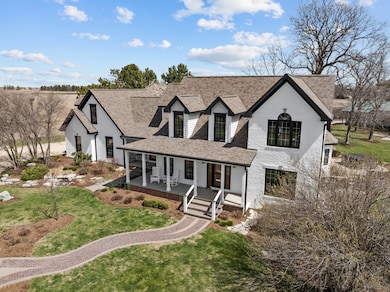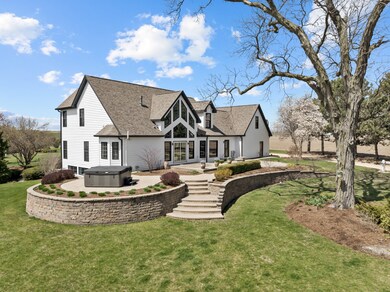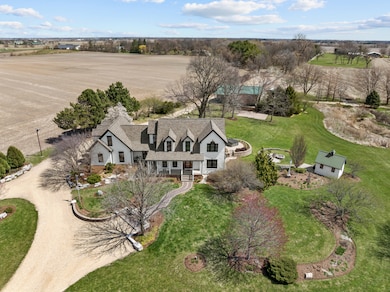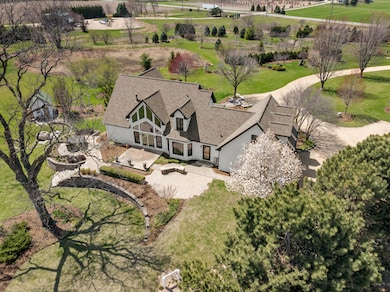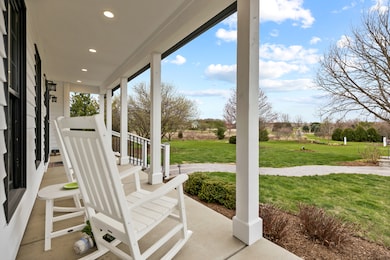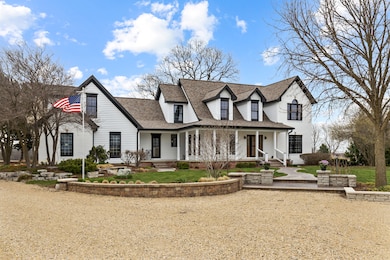
9N315 Il Route 47 Elgin, IL 60124
Campton Hills NeighborhoodHighlights
- Home fronts a creek
- 7.01 Acre Lot
- Landscaped Professionally
- Lily Lake Grade School Rated A-
- Open Floorplan
- Mature Trees
About This Home
As of May 2025Welcome to the lifestyle you've been dreaming of! Your gated, private retreat awaits in the 301 school district. Seven stunning acres of professionally landscaped perfection with bridges and a creek. The long winding driveway is the dramatic beginning that leads you to this freshly painted two story custom home. Relax on the front porch to soak in the serene view of the paths, perennials and soaring trees. The two story great room is a show stopper with views of the enormous hickory tree and lush backyard oasis. Convenient first floor master suite has a newly remodeled private bath with a freestanding soaking tub and spa like separate shower. The kitchen is full of light and pretty views with stainless steel appliances, hickory cabinets and an island with breakfast bar. Upstairs you will find a balcony that overlooks the family room and foyer, 3 large bedrooms and another full bath. The north bedroom is extra spacious and can be used as a home office or additional rec room and has a separate staircase to the first floor. The deep pour english basement is loaded with light, has a theater area, workout/play area, storage room, large utility room and full bath. The oversized garage has a staircase that leads to the basement. It has epoxy floors, a high clearance door, hot & cold water and heated floor. This beautifully unique property has a 36x57 Morton Pole building that was built in 2011. It is fully insulated and heated with an office and 220 amp power. It has 12x12 and 18x12 overhead doors. There is also an adorable garden shed with running water and an outdoor shower. The expansive patio just off the great room has the tubing for radiant heat and forced air-just needs to be hooked up. You'll also find a basketball half court on the grounds. Some new updates include roof, A/C, culligan reverse osmosis system, hot water heater, air cleaner, humidifier, sliding glass door, freshly painted inside and out, new carpeting on main floor and upstairs plus custom blinds in all bedrooms. Welcome home to over 3700 square feet of finished interior space and 7 acres of your private tranquility!
Home Details
Home Type
- Single Family
Est. Annual Taxes
- $12,283
Year Built
- Built in 1998
Lot Details
- 7.01 Acre Lot
- Lot Dimensions are 310x890
- Home fronts a creek
- Landscaped Professionally
- Mature Trees
- Additional Parcels
Parking
- 2.1 Car Garage
- Parking Included in Price
Home Design
- Brick Exterior Construction
- Asphalt Roof
- Concrete Perimeter Foundation
Interior Spaces
- 2,769 Sq Ft Home
- 2-Story Property
- Open Floorplan
- 1 Fireplace
- Entrance Foyer
- Family Room
- Living Room
- Formal Dining Room
- Workshop
- Utility Room with Study Area
- Carpet
- Property Views
Kitchen
- Range
- Microwave
- Dishwasher
- Stainless Steel Appliances
- Granite Countertops
Bedrooms and Bathrooms
- 4 Bedrooms
- 4 Potential Bedrooms
- Main Floor Bedroom
- Walk-In Closet
- Bathroom on Main Level
- 4 Full Bathrooms
Laundry
- Laundry Room
- Dryer
- Washer
Basement
- Basement Fills Entire Space Under The House
- Finished Basement Bathroom
Outdoor Features
- Patio
- Fire Pit
- Shed
- Outbuilding
- Porch
Schools
- Central High School
Utilities
- Central Air
- Heating System Uses Natural Gas
- 200+ Amp Service
- Well
- Septic Tank
Listing and Financial Details
- Homeowner Tax Exemptions
Ownership History
Purchase Details
Home Financials for this Owner
Home Financials are based on the most recent Mortgage that was taken out on this home.Similar Homes in the area
Home Values in the Area
Average Home Value in this Area
Purchase History
| Date | Type | Sale Price | Title Company |
|---|---|---|---|
| Warranty Deed | $845,000 | Chicago Title Insurance Compan |
Mortgage History
| Date | Status | Loan Amount | Loan Type |
|---|---|---|---|
| Open | $676,000 | New Conventional | |
| Previous Owner | $290,000 | New Conventional | |
| Previous Owner | $100,000 | Credit Line Revolving | |
| Previous Owner | $212,300 | Unknown | |
| Previous Owner | $25,000 | Credit Line Revolving |
Property History
| Date | Event | Price | Change | Sq Ft Price |
|---|---|---|---|---|
| 05/20/2025 05/20/25 | Sold | $959,900 | 0.0% | $347 / Sq Ft |
| 04/22/2025 04/22/25 | Pending | -- | -- | -- |
| 04/18/2025 04/18/25 | For Sale | $959,900 | -- | $347 / Sq Ft |
Tax History Compared to Growth
Tax History
| Year | Tax Paid | Tax Assessment Tax Assessment Total Assessment is a certain percentage of the fair market value that is determined by local assessors to be the total taxable value of land and additions on the property. | Land | Improvement |
|---|---|---|---|---|
| 2023 | $12,283 | $157,483 | $25,249 | $132,234 |
| 2022 | $11,958 | $147,011 | $23,373 | $123,638 |
| 2021 | $11,887 | $142,321 | $22,576 | $119,745 |
| 2020 | $11,858 | $139,913 | $22,161 | $117,752 |
| 2019 | $11,863 | $138,212 | $21,868 | $116,344 |
| 2018 | $11,439 | $134,187 | $22,962 | $111,225 |
| 2017 | $11,293 | $131,104 | $22,376 | $108,728 |
| 2016 | $11,766 | $125,845 | $21,842 | $104,003 |
| 2015 | -- | $101,945 | $19,830 | $82,115 |
| 2014 | -- | $101,940 | $19,825 | $82,115 |
| 2013 | -- | $103,664 | $20,146 | $83,518 |
Agents Affiliated with this Home
-
Tim Binning

Seller's Agent in 2025
Tim Binning
RE/MAX
(630) 202-5940
8 in this area
480 Total Sales
-
Dawn Bolender

Seller Co-Listing Agent in 2025
Dawn Bolender
RE/MAX
(847) 791-4022
3 in this area
250 Total Sales
-
Jaimie Banke

Buyer's Agent in 2025
Jaimie Banke
Keller Williams Thrive
(847) 802-2777
2 in this area
172 Total Sales
-
Joan Couris

Buyer Co-Listing Agent in 2025
Joan Couris
Keller Williams Thrive
(630) 561-3348
7 in this area
648 Total Sales
Map
Source: Midwest Real Estate Data (MRED)
MLS Number: 12342130
APN: 05-29-400-018
- Lot 1 Kendall Rd
- 43W212 Tall Pines Rd
- 44W552 Ramm Rd
- 41W151 Fox Den Ct
- 41W330 Muirhead Rd
- 41W072 Bowes Rd
- 41W822 Burlington Rd
- 41W540 Burlington Rd
- 43w479 Prairie Valley Dr
- 10N738 Prairie Crossing
- 42W201 Silver Glen Rd
- 10N627 Oak Ridge Dr
- 4351 Rudyard Kipling Rd
- 40W765 Stonecrest Dr
- Lot 30 Hunter Trail
- 6N472 Barberry Ln
- 3664 Shaughnessy Dr
- 3667 Thornhill Dr
- 44W005 Ellithorpe Rd
- 3645 Thornhill Dr
