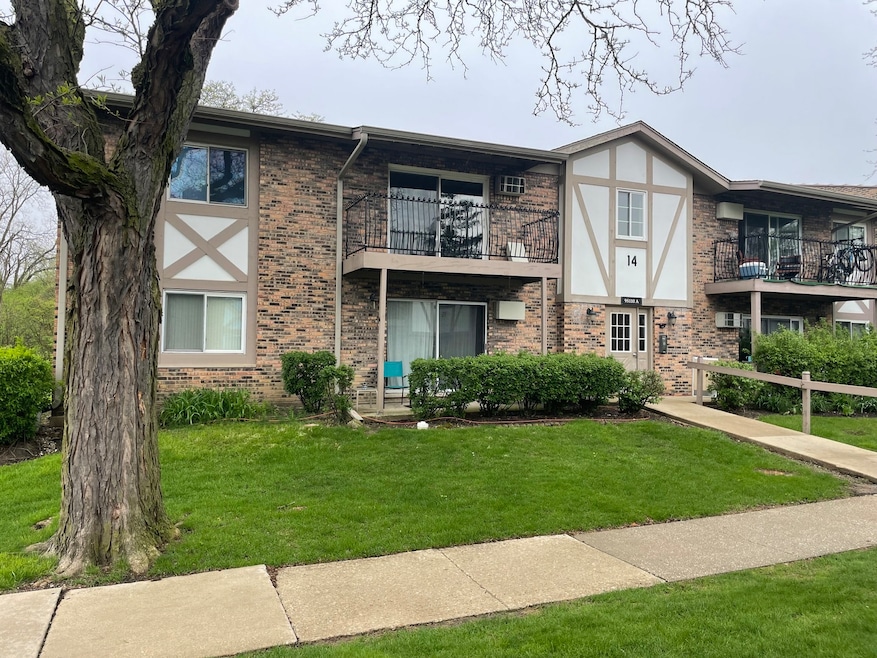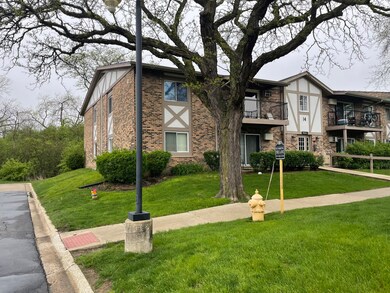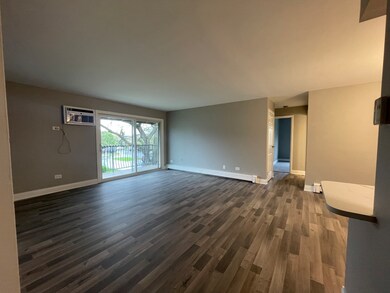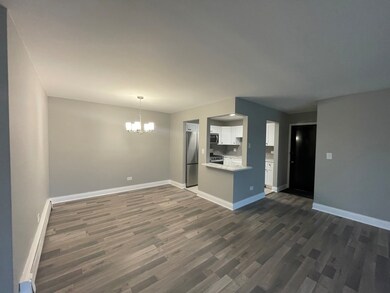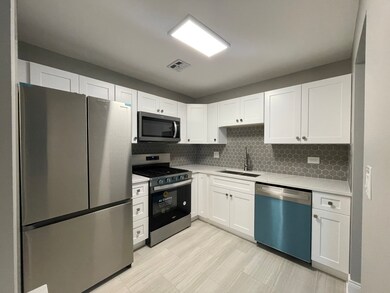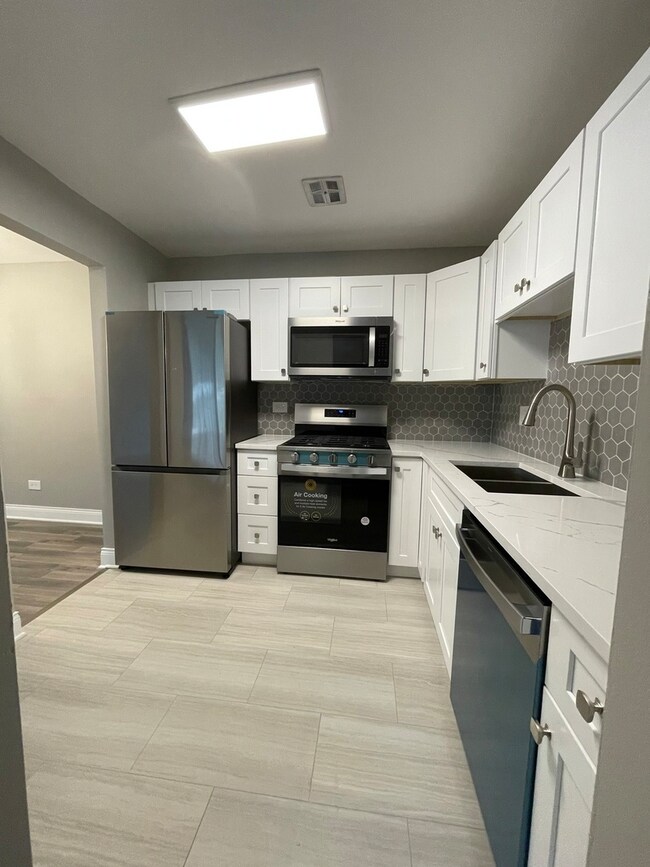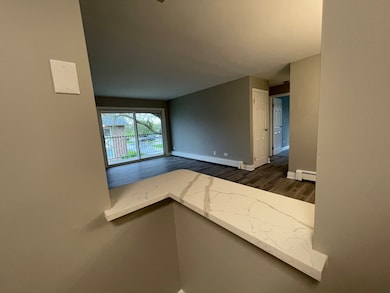
9S110 Lake Dr Unit 14-201 Willowbrook, IL 60527
Estimated payment $1,790/month
Highlights
- Fitness Center
- Home fronts a pond
- Community Pool
- Gower West Elementary School Rated A
- Landscaped Professionally
- Party Room
About This Home
Completely Remodeled, Spacious 2nd Floor End Unit. Good-sized rooms with double closets each and a large balcony overlooking a courtyard and the clubhouse pool area. New kitchen cabinets w/new quartz top, breakfast bar, and new SS appliances, updated bathroom with new ceramic tiles and new vanity, new Electrical and plumbing fixtures throughout, new laminated wood and new carpet in bedrooms. HOA assessments cover heat, gas, water & garbage. The clubhouse offers a Pool, an indoor heated basketball/Volleyball court, a grill/picnic area, a weight and gymnasium room, a fully equipped kitchen, and a party room. Minutes to I-55 and 22min to downtown. No Rental Restrictions.
Property Details
Home Type
- Condominium
Est. Annual Taxes
- $2,026
Year Built
- Built in 1970 | Remodeled in 2025
Lot Details
- Home fronts a pond
- Cul-De-Sac
- Landscaped Professionally
HOA Fees
- $479 Monthly HOA Fees
Home Design
- Brick Exterior Construction
- Asphalt Roof
- Concrete Perimeter Foundation
Interior Spaces
- 920 Sq Ft Home
- 2-Story Property
- Family Room
- Living Room
- Formal Dining Room
- Laundry Room
Kitchen
- Double Oven
- Range
- Microwave
- Dishwasher
Flooring
- Carpet
- Laminate
- Vinyl
Bedrooms and Bathrooms
- 2 Bedrooms
- 2 Potential Bedrooms
- 1 Full Bathroom
Parking
- 1 Parking Space
- Driveway
- Parking Included in Price
Schools
- Gower West Elementary School
- Hinsdale South High School
Additional Features
- Balcony
- Heating System Uses Natural Gas
Community Details
Overview
- Association fees include heat, water, gas, parking, insurance, security, clubhouse, exercise facilities, pool, exterior maintenance, lawn care, scavenger, snow removal, lake rights
- 8 Units
- Elora Association, Phone Number (630) 654-2022
- Stratford Green Subdivision
- Property managed by Stratford Green HOA
Recreation
- Fitness Center
- Community Pool
- Park
Pet Policy
- Cats Allowed
Additional Features
- Party Room
- Resident Manager or Management On Site
Map
Home Values in the Area
Average Home Value in this Area
Tax History
| Year | Tax Paid | Tax Assessment Tax Assessment Total Assessment is a certain percentage of the fair market value that is determined by local assessors to be the total taxable value of land and additions on the property. | Land | Improvement |
|---|---|---|---|---|
| 2023 | $2,026 | $40,090 | $9,950 | $30,140 |
| 2022 | $1,591 | $32,040 | $7,950 | $24,090 |
| 2021 | $1,529 | $31,680 | $7,860 | $23,820 |
| 2020 | $1,510 | $31,050 | $7,700 | $23,350 |
| 2019 | $1,456 | $29,790 | $7,390 | $22,400 |
| 2018 | $1,124 | $23,830 | $5,910 | $17,920 |
| 2017 | $1,115 | $22,930 | $5,690 | $17,240 |
| 2016 | $1,090 | $21,880 | $5,430 | $16,450 |
| 2015 | $1,078 | $20,590 | $5,110 | $15,480 |
| 2014 | $1,067 | $20,020 | $4,970 | $15,050 |
| 2013 | $1,040 | $19,930 | $4,950 | $14,980 |
Property History
| Date | Event | Price | Change | Sq Ft Price |
|---|---|---|---|---|
| 05/28/2025 05/28/25 | Pending | -- | -- | -- |
| 05/15/2025 05/15/25 | Price Changed | $205,000 | -1.4% | $223 / Sq Ft |
| 05/13/2025 05/13/25 | Price Changed | $208,000 | -1.9% | $226 / Sq Ft |
| 05/02/2025 05/02/25 | For Sale | $212,000 | -- | $230 / Sq Ft |
Similar Homes in the area
Source: Midwest Real Estate Data (MRED)
MLS Number: 12354685
APN: 09-35-114-217
- 9S240 Lake Dr Unit 17-207B
- 9S110 Lake Dr Unit 14-201
- 9S220 Lake Dr Unit 16-201
- 210 79th St
- 7730 Virginia Ct
- 15W703 83rd St
- 8081 Tennessee Ave
- 415 Honey Locust Ln
- 7548 Clarendon Hills Rd Unit 1
- 313 Sunrise Ave
- 338 Sheridan Dr Unit 1F
- 320 Sheridan Dr Unit 2C
- 7725 Sawyer Rd
- 7717 Sawyer Rd
- 8133 Farmingdale Dr
- 7515 Sheridan Dr Unit 1D
- 709 79th St Unit 309
- 9S739 Circle Ave
- 8234 Portsmouth Dr Unit D
- Lot 1, 2, 3, 4 & 5 Nantucket Dr
