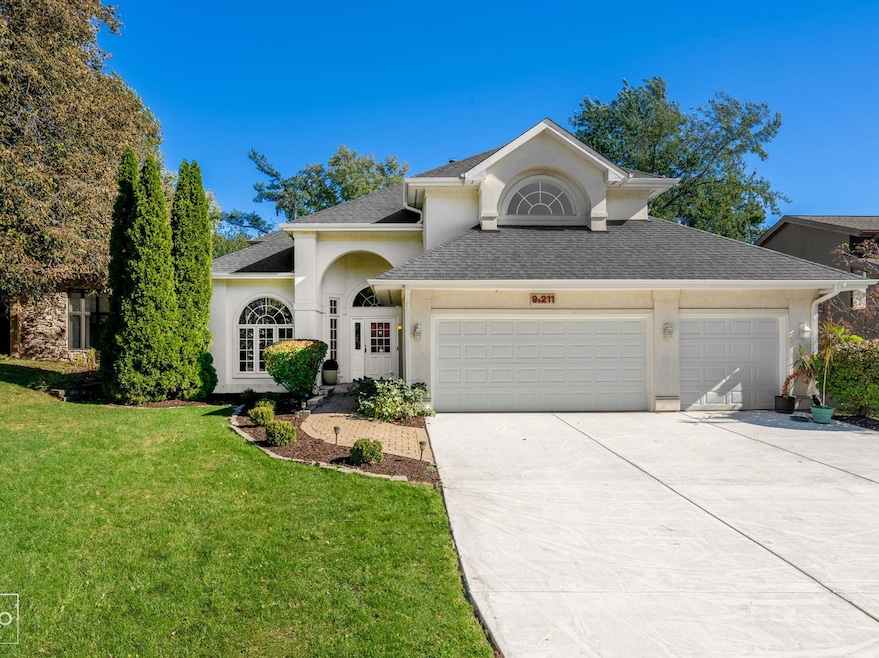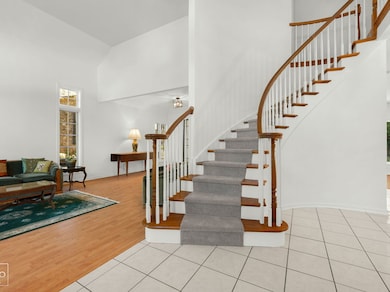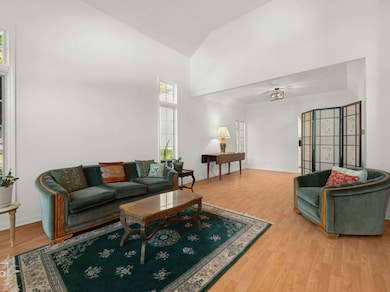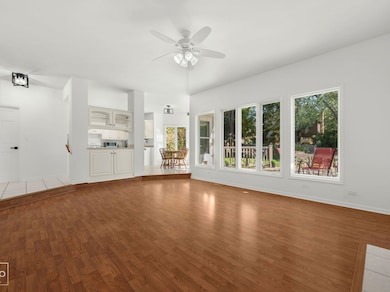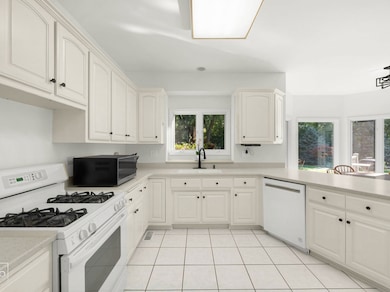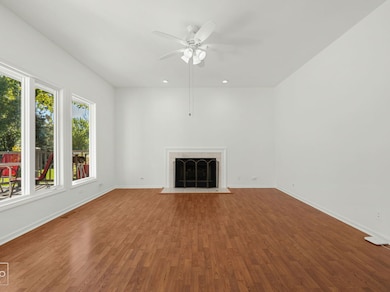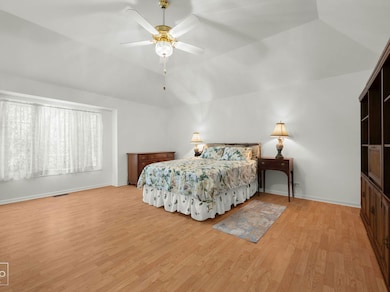9S211 Graceland St Downers Grove, IL 60516
Estimated payment $4,862/month
Highlights
- Mature Trees
- Deck
- Whirlpool Bathtub
- Prairieview Elementary School Rated A-
- Recreation Room
- Breakfast Room
About This Home
Nestled in unincorporated Downers Grove, IL, this stunning 6-bedroom, 4-bath home offers space, elegance, and versatility - all within the sought-after Downers Grove South High School district. Impeccably maintained inside and out, this residence exudes pride of ownership from the moment you arrive. The curb appeal is undeniable, with a manicured lawn, sprinkler system, spacious newly poured driveway, and a welcoming entrance that sets the tone for what awaits inside. The main level is designed for both comfort and functionality, ideal for generational living at its best. With multiple living areas, a full bath, and a bedroom or flex room on the first floor, it accommodates in-laws, nanny quarters, guests, or extended family members with ease. The open-concept layout flows beautifully between the living room, dining area, and kitchen - perfect for both everyday life and entertaining. A highlight of the home is the beautiful sunken family room, where a cozy fireplace anchors the space and large windows overlook the picturesque backyard. It's a warm and inviting setting for family gatherings, quiet evenings, or entertaining guests. The natural light fills the room throughout the day, creating a comfortable and welcoming atmosphere that makes this space the true heart of the home. Step inside to find the entire interior has just been freshly repainted, creating a bright, clean canvas ready for your personal touch. The gorgeous wood laminate decorator flooring add warmth and sophistication throughout the main level, while new carpeting on the stairs ensures both comfort and style. Each bedroom offers generous space, large closets, and abundant natural light. The lower level is just as impressive, featuring a huge finished basement that expands your living space even further. This versatile area includes a bedroom and 3/4 bath, making it ideal for guests, teens, or even a private suite setup. There's plenty of room for a media area, workout space, playroom, or home office - the possibilities are endless. It's the perfect blend of comfort and functionality for a growing or multi-generational household. Outdoors, your private oasis awaits. The backyard is framed by beautiful mature trees, providing a natural sense of privacy and serenity. Enjoy your morning coffee or evening gatherings on the maintenance-free deck, perfectly positioned to take in the lush views. Completing this exceptional home is a spacious 3-car garage, offering ample room for vehicles, storage, and hobbies. Situated in a quiet, unincorporated area with lower taxes yet close to shopping, dining, parks, and expressways, this Downers Grove gem is truly move-in ready - the perfect blend of comfort, style, and modern living.
Home Details
Home Type
- Single Family
Est. Annual Taxes
- $10,741
Year Built
- Built in 1993
Lot Details
- Lot Dimensions are 75x168
- Paved or Partially Paved Lot
- Sprinkler System
- Mature Trees
HOA Fees
- $17 Monthly HOA Fees
Parking
- 3 Car Garage
Interior Spaces
- 4,499 Sq Ft Home
- 2-Story Property
- Ceiling Fan
- Fireplace With Gas Starter
- Entrance Foyer
- Family Room with Fireplace
- Combination Dining and Living Room
- Breakfast Room
- Recreation Room
- Bonus Room
- Storage Room
- Carbon Monoxide Detectors
Kitchen
- Range
- Dishwasher
- Disposal
Flooring
- Laminate
- Porcelain Tile
Bedrooms and Bathrooms
- 6 Bedrooms
- 6 Potential Bedrooms
- 4 Full Bathrooms
- Bidet
- Dual Sinks
- Whirlpool Bathtub
- Separate Shower
Laundry
- Laundry Room
- Dryer
- Washer
- Sink Near Laundry
- Laundry Chute
Basement
- Basement Fills Entire Space Under The House
- Sump Pump
- Finished Basement Bathroom
Schools
- Elizabeth Ide Elementary School
- Lakeview Junior High School
- South High School
Utilities
- Forced Air Heating and Cooling System
- Heating System Uses Natural Gas
Additional Features
- Air Purifier
- Deck
Community Details
- Perfect For Multigenerational Living
Listing and Financial Details
- Homeowner Tax Exemptions
Map
Home Values in the Area
Average Home Value in this Area
Tax History
| Year | Tax Paid | Tax Assessment Tax Assessment Total Assessment is a certain percentage of the fair market value that is determined by local assessors to be the total taxable value of land and additions on the property. | Land | Improvement |
|---|---|---|---|---|
| 2024 | $10,741 | $197,360 | $62,549 | $134,811 |
| 2023 | $10,307 | $181,430 | $57,500 | $123,930 |
| 2022 | $9,688 | $170,990 | $54,190 | $116,800 |
| 2021 | $8,848 | $169,040 | $53,570 | $115,470 |
| 2020 | $8,695 | $165,690 | $52,510 | $113,180 |
| 2019 | $8,405 | $158,980 | $50,380 | $108,600 |
| 2018 | $7,966 | $148,210 | $50,120 | $98,090 |
| 2017 | $7,662 | $142,620 | $48,230 | $94,390 |
| 2016 | $8,174 | $152,010 | $46,030 | $105,980 |
| 2015 | $8,062 | $143,020 | $43,310 | $99,710 |
| 2014 | $8,293 | $145,250 | $42,110 | $103,140 |
| 2013 | $8,300 | $142,470 | $41,910 | $100,560 |
Property History
| Date | Event | Price | List to Sale | Price per Sq Ft |
|---|---|---|---|---|
| 11/18/2025 11/18/25 | Pending | -- | -- | -- |
| 11/13/2025 11/13/25 | For Sale | $750,000 | -- | $167 / Sq Ft |
Purchase History
| Date | Type | Sale Price | Title Company |
|---|---|---|---|
| Deed | -- | None Listed On Document | |
| Quit Claim Deed | -- | -- |
Source: Midwest Real Estate Data (MRED)
MLS Number: 12517609
APN: 09-32-221-030
- 500 Redondo Dr Unit 409
- 8000 Woodglen Ln Unit 109
- 8000 Woodglen Ln Unit 101
- 7930 Woodglen Ln Unit 204
- 505 Redondo Dr Unit 308
- 7920 Woodglen Ln Unit 207
- 8032 Wildwood Ln
- 607 Berkshire Ct
- 2611 Woodmere Dr Unit 24
- 8020 Barrymore Dr
- 8615 Washington St
- 7721 Stevens St
- 2667 Woodmere Dr Unit 44
- 2505 75th St
- 2221 Donegal Dr
- 2714 Whitlock Dr
- 1517 Sequoia Ln
- 8743 Kentwood Ct
- 1370 Marco Ct
- 1390 Marco Ct
