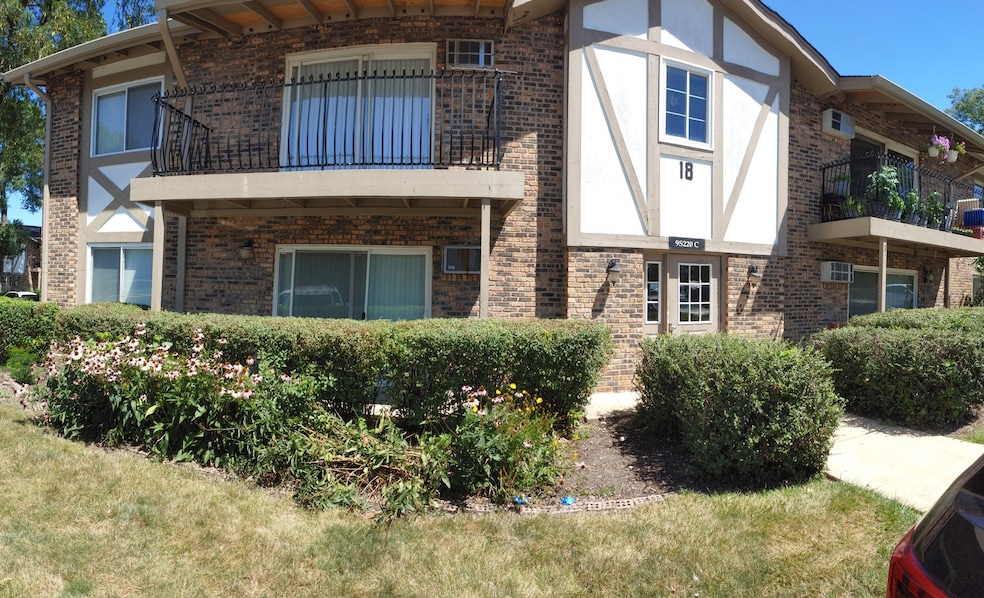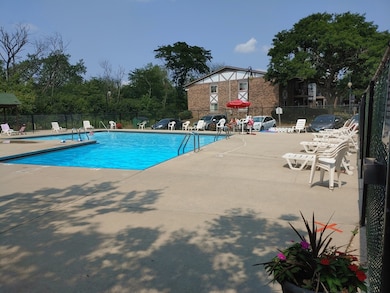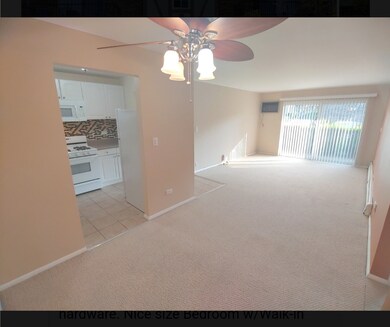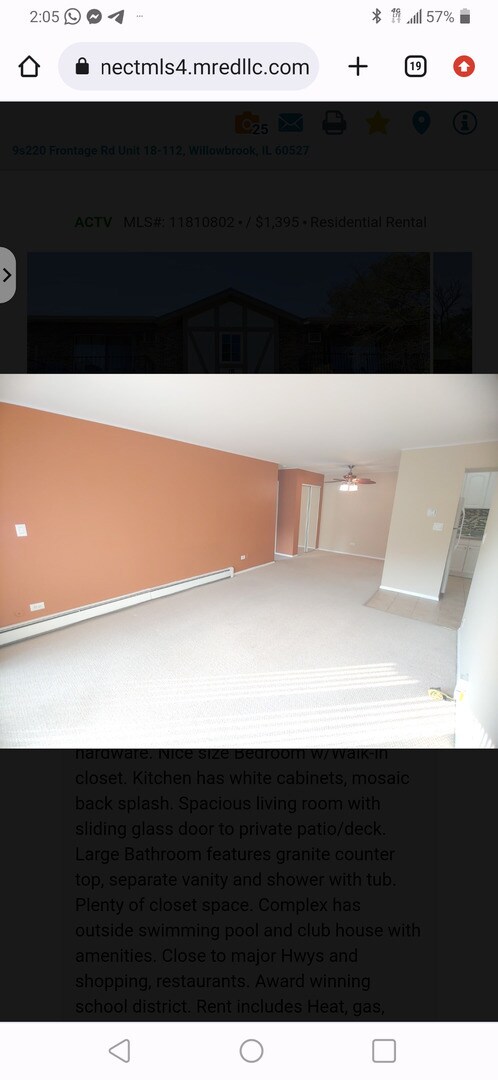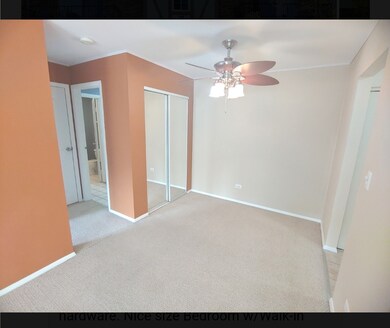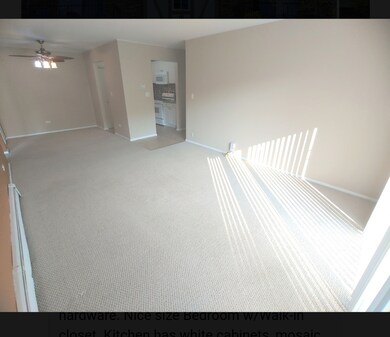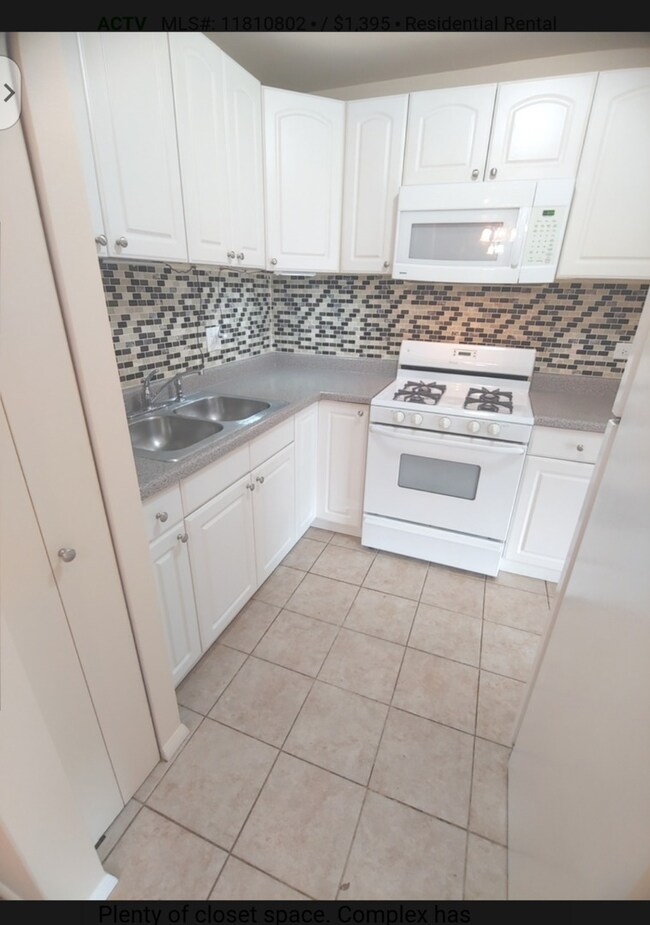9S220 S Frontage Rd Unit 112 Willowbrook, IL 60527
Highlights
- Fitness Center
- Home fronts a pond
- Lock-and-Leave Community
- Gower West Elementary School Rated A
- Landscaped Professionally
- Clubhouse
About This Home
GREAT 1ST FLOOR UNIT IN STRATFORD GREEN SUBDIVISION. VERY CONVENIENT LOCATION EXCESS TO RT-83 & I-55 & SHOPPING CENTERS. REMODELED KITCHEN WITH BEAUTIFUL CABINETS, GLASS BACKSPLASH TILE, CERAMIC TILE FLOOR, ADJACENT DINING RM, PLENTY OF CLOSET SPACE, PANTRY. TOTALLY REMODELED BATH W/xtra VANITY ROOM, NICE SIZE BEDROOM WITH WALK-IN CLOSET. LAUNDRY AND STORAGE SPACE IN THE BASEMENT. TENANT PAYS FOR ELECTRIC (LIGHTS) ONLY. GAS ,HEAT, WATER AND PARKING ARE INCLUDED IN THE RENT. AMENITIES INCL.CLUBHOUSE WITH OUTDOOR POOL, GYM & EXERCISE ROOM. AVAILABLE AUG 1. GOOD CREDIT IS A MUST 680 OR HIGHER. INCOME TO BE 3x MONTHLY RENT.
Listing Agent
Charles Rutenberg Realty of IL License #475140009 Listed on: 06/28/2025

Condo Details
Home Type
- Condominium
Year Built
- Built in 1976 | Remodeled in 2022
Lot Details
- Home fronts a pond
- End Unit
- Landscaped Professionally
Home Design
- Brick Exterior Construction
- Asphalt Roof
Interior Spaces
- 700 Sq Ft Home
- 2-Story Property
- Window Screens
- Family Room
- Combination Dining and Living Room
- Storage
- Laundry Room
- Basement Fills Entire Space Under The House
- Intercom
Kitchen
- Range
- Microwave
- Disposal
Flooring
- Carpet
- Ceramic Tile
Bedrooms and Bathrooms
- 1 Bedroom
- 1 Potential Bedroom
- Main Floor Bedroom
- 1 Full Bathroom
Parking
- 2 Parking Spaces
- Off-Street Parking
- Unassigned Parking
Outdoor Features
- Patio
- Outdoor Storage
Schools
- Gower West Elementary School
- Gower Middle School
- Hinsdale South High School
Utilities
- Baseboard Heating
- Heating System Uses Natural Gas
- Lake Michigan Water
- Cable TV Available
Listing and Financial Details
- Property Available on 8/1/25
- Rent includes gas, heat, water, parking, pool, exterior maintenance, lawn care, storage lockers, snow removal
- 12 Month Lease Term
Community Details
Overview
- 8 Units
- Association Phone (630) 654-2022
- Stratford Green Subdivision
- Lock-and-Leave Community
Amenities
- Common Area
- Sauna
- Clubhouse
- Party Room
- Coin Laundry
- Community Storage Space
Recreation
- Fitness Center
- Community Pool
- Park
Pet Policy
- Cats Allowed
Security
- Resident Manager or Management On Site
Map
Source: Midwest Real Estate Data (MRED)
MLS Number: 12406856
- 9S240 Lake Dr Unit 17-207B
- 9S110 Lake Dr Unit 14-201
- 9S220 Lake Dr Unit 16-201
- 7730 Virginia Ct
- 15W703 83rd St
- 8081 Tennessee Ave
- 415 Honey Locust Ln
- 7548 Clarendon Hills Rd Unit 1
- 338 Sheridan Dr Unit 1F
- 320 Sheridan Dr Unit 2C
- 313 Sunrise Ave
- 7725 Sawyer Rd
- 7717 Sawyer Rd
- 8133 Farmingdale Dr
- 7515 Sheridan Dr Unit 1D
- 709 79th St Unit 309
- 8234 Portsmouth Dr Unit D
- Lot 1, 2, 3, 4 & 5 Nantucket Dr
- 716 Somerset Ln
- 909 Prairie Ridge Ct
