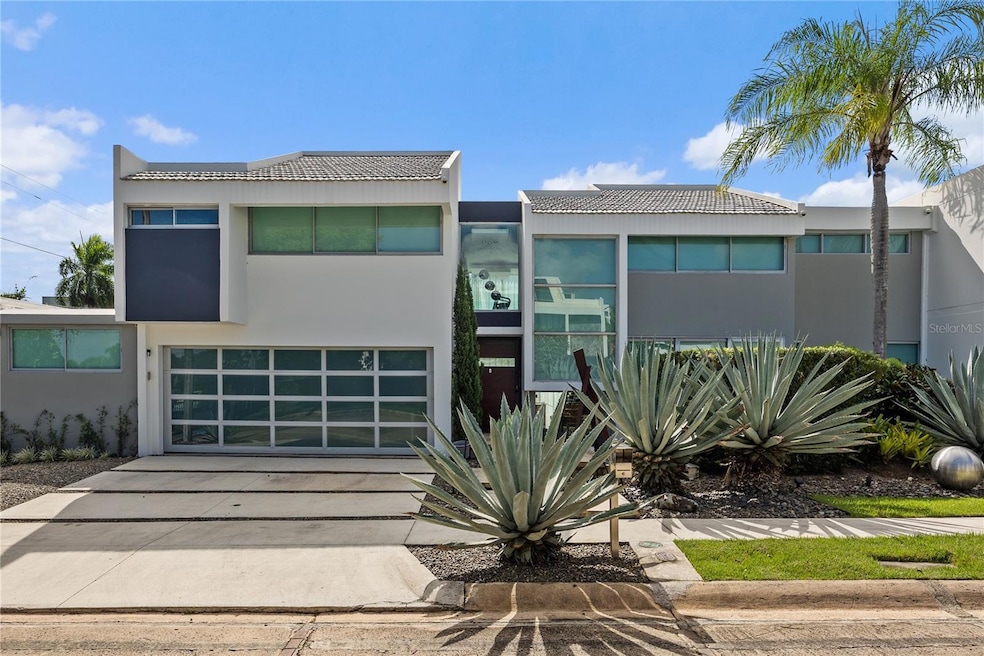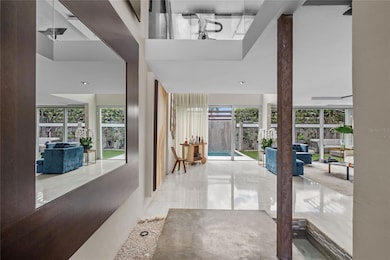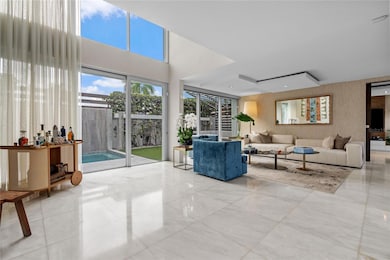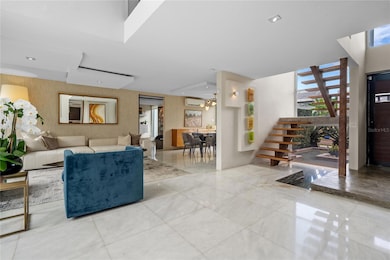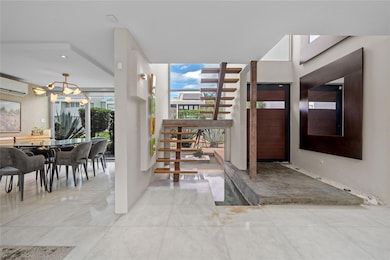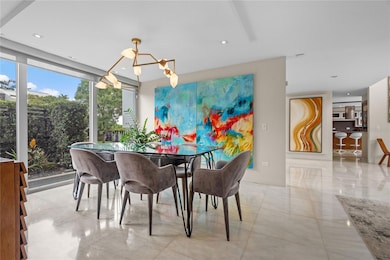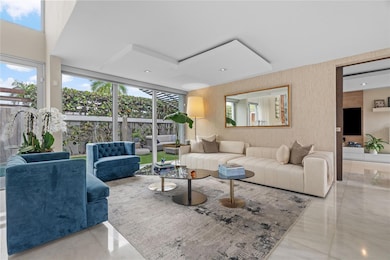A-1 Calle Flamboyan Guaynabo, PR 00966
Estimated payment $8,486/month
Highlights
- In Ground Spa
- End Unit
- Walk-In Pantry
- Marble Flooring
- Stone Countertops
- 2 Car Attached Garage
About This Home
Contemporary Corner Patio Home. This beautifully remodeled two-level residence, with 2,890 sq ft GLA in a 478 sq meter lot is the perfect investment opportunity in the Garden Hills Area. The second-floor features three elegant en-suites, including a luxurious primary suite with an open-concept spa-inspired bathroom and two spacious walk-in closets.
On the main level, an inviting double-height foyer welcomes you with abundant natural light. The open living and dining areas connect seamlessly to a cozy family room, creating the perfect space for entertaining or relaxing. The modern kitchen overlooks the patio and is equipped with a Sub-Zero Side by Side stainless-steel refrigerator, gas stove, convection oven, and a walk-in pantry. A maid’s room with a full bathroom provides additional convenience and privacy. Security glass sliding doors open to the outdoor patio oasis, featuring multiple lounging areas, a heated plunge pool with a water feature, and lush surroundings ideal for gatherings or peaceful retreats. Additional highlights include: Diesel generator with automatic transfer switch
Cistern system and solar and electrical water heater
Security Windows and Doors
Inverter A/C split units throughout
Alarm system and surveillance cameras Experience the perfect blend of contemporary elegance, comfort, and functionality in this exceptional Garden Hills Villas home.
Listing Agent
CECILIANA CABRER Brokerage Phone: 787-361-2770 License #12581 Listed on: 11/11/2025
Home Details
Home Type
- Single Family
Year Built
- Built in 1990
Lot Details
- 5,145 Sq Ft Lot
- Northeast Facing Home
- Garden
HOA Fees
- $20 Monthly HOA Fees
Parking
- 2 Car Attached Garage
- 2 Carport Spaces
Home Design
- Bi-Level Home
- Concrete Roof
- Concrete Siding
- Concrete Perimeter Foundation
Interior Spaces
- 2,890 Sq Ft Home
- Built-In Features
- Sliding Doors
- Combination Dining and Living Room
- Marble Flooring
- Laundry in Garage
Kitchen
- Walk-In Pantry
- Convection Oven
- Stone Countertops
Bedrooms and Bathrooms
- 4 Bedrooms
- Primary Bedroom Upstairs
Pool
- In Ground Spa
- Heated Pool
Outdoor Features
- Exterior Lighting
Utilities
- Mini Split Air Conditioners
- No Heating
- Cable TV Available
Community Details
- Asoc. Garden Hills Villas Association
- Garden Hills Villas Subdivision
Listing and Financial Details
- Visit Down Payment Resource Website
- Assessor Parcel Number 086-011-034-12
Map
Home Values in the Area
Average Home Value in this Area
Property History
| Date | Event | Price | List to Sale | Price per Sq Ft |
|---|---|---|---|---|
| 11/11/2025 11/11/25 | For Sale | $1,350,000 | -- | $467 / Sq Ft |
Source: Stellar MLS
MLS Number: PR9117300
- 3 Pedrosa Street Garden Hills
- 13 Pedrosa St Garden Hills
- 13 Calle
- N-1 Calle Jardin
- 16 Jardin St
- A2 Montebello St
- K-8 Terrace St
- 101 NE Calle Ortegon Alley W Unit 1502
- TINTILLO Tintillo
- 16 J
- 18 G Street Villa Caparra
- 0 State Road #2 Marginal Rd
- - Ave Ramirez de Arellano Unit D-12
- K-8 Terrace St Garden Hills
- j2 Calle Church Hill Unit J2
- H Green Hill
- 4 Calle 2
- . J St Unit 3
- 504 Tintillo Rd
- 606 Calle 1 Tintillo Hills
- 13 Pedrosa St Garden Hills
- 518 Los Arcos de Suchville Unit 518
- VILLA CAPARRA TOWER A Unit 6-A
- 1026 Ave Luis Vigoreaux Unit 19F
- 1010 Ave Luis Vigoreaux Unit 804
- 101 NE Calle Ortegon Alley W Unit 1502
- TINTILLO Tintillo
- 177 Pr-2 Unit PH-3
- LA ARBOLEDA Calle Hasting Unit B20
- 201 Calle Patricia Unit 201
- H Green Hill
- Z-6 Montebello Garden Hills Sur
- Street #1 Street #1 Tintillo Hills Urb Unit 606
- 229 PR 2 229 Pr 2 Unit F
- 229 Carretera #2 Unit 9
- 1261 Luis Vigoreaux Ave Unit 18D
- 14 Milan Unit 10J
- 504 Sirio
- CV2R+3G8 Luis Vigoreaux Ave Unit 10b
- Plaza Athenee 101 Ortegon Ave Unit 402
