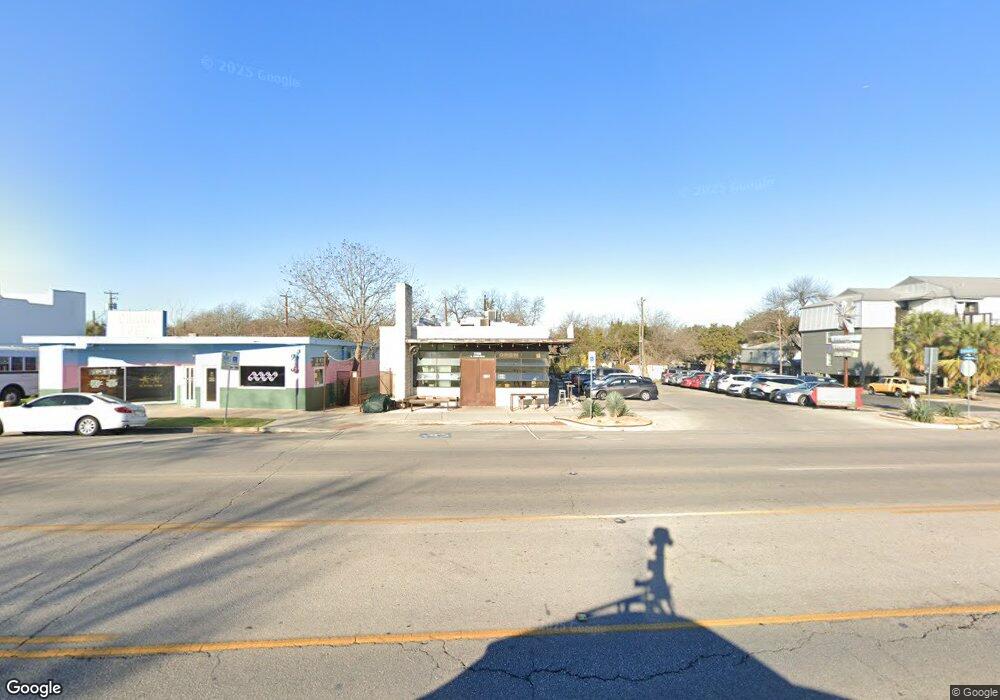2110 S Congress Ave Unit 37219642 Austin, TX 78704
SoCo Neighborhood
1
Bed
1
Bath
778
Sq Ft
--
Built
About This Home
This home is located at 2110 S Congress Ave Unit 37219642, Austin, TX 78704. 2110 S Congress Ave Unit 37219642 is a home located in Travis County with nearby schools including Travis Heights Elementary School, Premier High School At Travis, and St. Ignatius Martyr School.
Create a Home Valuation Report for This Property
The Home Valuation Report is an in-depth analysis detailing your home's value as well as a comparison with similar homes in the area
Home Values in the Area
Average Home Value in this Area
Tax History Compared to Growth
Map
Nearby Homes
- 2020 S Congress Ave Unit 2102
- 2020 S Congress Ave Unit 1215
- 2020 S Congress Ave Unit 1209
- 2203 Lindell Ave
- 2121 S Congress Ave Unit 317
- 2121 S Congress Ave Unit 518B
- 2121 S Congress Ave Unit 353
- 2121 S Congress Ave Unit 402
- 2121 S Congress Ave Unit 316
- 2121 S Congress Ave Unit 218
- 2121 S Congress Ave Unit 318B
- 2121 S Congress Ave Unit 220
- 2121 S Congress Ave Unit 714
- 2121 S Congress Ave Unit 445
- 300 Crockett St Unit 115
- 2003 Wilson St Unit 5
- 2310 Euclid Ave
- 2102 Brackenridge St
- 408 W Live Oak St Unit A
- 409 Crockett St Unit C
- 2110 S Congress Ave
- 2110 S Congress Ave Unit 37218411
- 2110 S Congress Ave Unit 37218356
- 2110 S Congress Ave Unit 37218349
- 2110 S Congress Ave Unit 37218328
- 2110 S Congress Ave Unit 37217550
- 2110 S Congress Ave Unit 37217533
- 2110 S Congress Ave Unit 37217523
- 2110 S Congress Ave Unit 37217465
- 2110 S Congress Ave Unit 37217423
- 2110 S Congress Ave Unit 37217355
- 2110 S Congress Ave Unit 37217347
- 2110 S Congress Ave Unit 37217343
- 2110 S Congress Ave Unit 37217330
- 2110 S Congress Ave Unit 37217322
- 2110 S Congress Ave Unit 37217297
- 2110 S Congress Ave Unit 37217283
- 2110 S Congress Ave Unit 37217274
- 2110 S Congress Ave Unit 37217229
- 2110 S Congress Ave Unit 37217218
