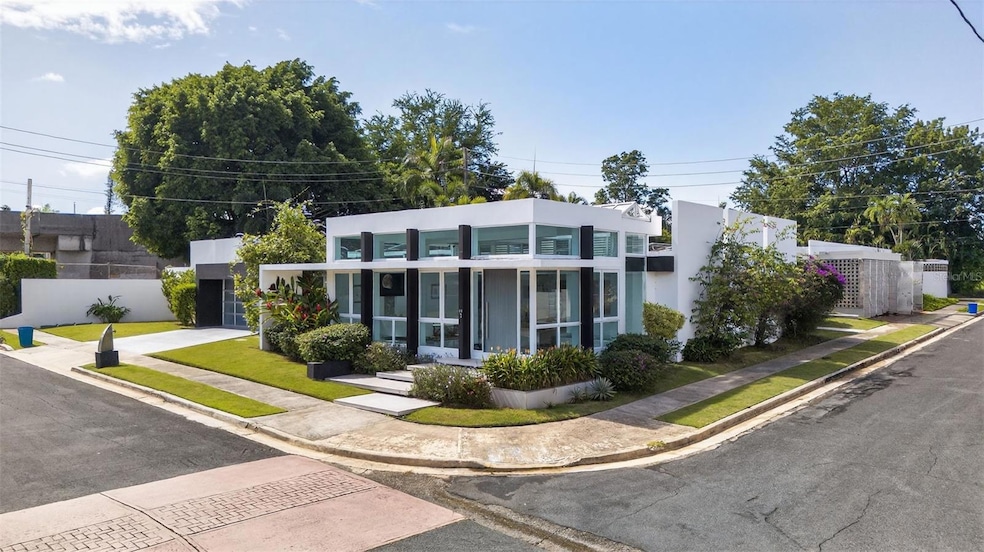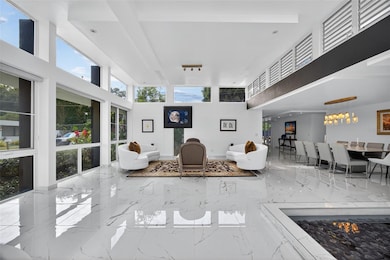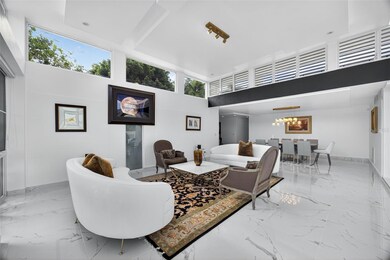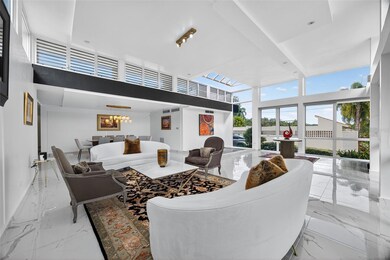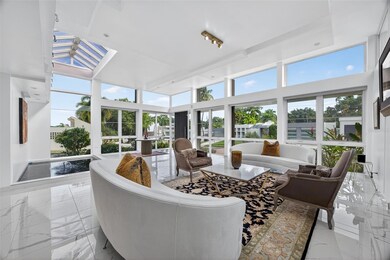A9 Serrania Guaynabo, PR 00966
Estimated payment $14,433/month
Highlights
- In Ground Pool
- Outdoor Kitchen
- Wine Refrigerator
- Open Floorplan
- Furnished
- Electric Vehicle Charging Station
About This Home
Stunning fully remodeled residence in one of Guaynabo’s most sought-after neighborhoods. Bright, expansive interiors with contemporary finishes and a gourmet kitchen loaded with premium appliances. The striking outdoor area—complete with a modern pool and manicured garden—is perfect for entertaining. An exceptional home for discerning families seeking comfort, style, and privacy. Property Highlights: - Sale Price: $2,250,000
- 4 Bedrooms
- 4.5 Bathrooms
- Approx. 3,664 sq.ft of living area - Approx. 809.09 sqm lot (corner lot)
- Fully renovated home
- Entrance foyer with plenty of natural light - Fully equipped kitchen
- Laundry room
- Private family room with powder bathroom
- One bedroom with hallway bathroom
- Two bedrooms with jack and Jill bathroom
- Ample owner’s suite with walk-in closet
- Spacious and covered terrace with outdoor kitchen - Sleek modern pool
- Landscaped garden and outdoor entertaining areas
- 2-Car garage with enlighten EV car charger
- Solar PV system and emergency power generator - 600 gals water cistern and 30 gallons solar water heater
- Automatic patio irrigation system
- Low voltage lighting for patio and paved areas
- Year built: approximately 1960’s
- CRIM: $4,311.01/ year
- HOA: $300 /month
- Zoning R-B [former R-1]
Listing Agent
TWO20 GROUP Brokerage Phone: 787-235-9922 License #17269 Listed on: 11/21/2025
Home Details
Home Type
- Single Family
Year Built
- Built in 1960
Lot Details
- 8,708 Sq Ft Lot
- South Facing Home
- Garden
- Property is zoned R-B
HOA Fees
- $300 Monthly HOA Fees
Parking
- 2 Car Attached Garage
Home Design
- Concrete Roof
- Concrete Siding
Interior Spaces
- 3,664 Sq Ft Home
- Open Floorplan
- Furnished
- Bar Fridge
- Double Pane Windows
- Entrance Foyer
- Family Room
- Living Room
- Home Security System
Kitchen
- Built-In Convection Oven
- Range with Range Hood
- Recirculated Exhaust Fan
- Microwave
- Freezer
- Dishwasher
- Wine Refrigerator
- Disposal
Bedrooms and Bathrooms
- 4 Bedrooms
Laundry
- Laundry Room
- Washer
Accessible Home Design
- Accessibility Features
Pool
- In Ground Pool
- Gunite Pool
- Pool Deck
- Outside Bathroom Access
Outdoor Features
- Courtyard
- Outdoor Kitchen
- Exterior Lighting
- Outdoor Storage
Utilities
- Central Air
- No Heating
- Propane
- Gas Water Heater
- High Speed Internet
- Cable TV Available
Community Details
- Garden Hills Sur HOA
- Garden Hills Sur Subdivision
- Electric Vehicle Charging Station
Listing and Financial Details
- Visit Down Payment Resource Website
- Assessor Parcel Number 086.042.663.06.000
Map
Home Values in the Area
Average Home Value in this Area
Property History
| Date | Event | Price | List to Sale | Price per Sq Ft |
|---|---|---|---|---|
| 11/21/2025 11/21/25 | For Sale | $2,250,000 | -- | $614 / Sq Ft |
Source: Stellar MLS
MLS Number: PR9117518
- Urb. Torrimar Paseo de La Alhambra Unit 1-16
- O-5 Union
- 13-12 Santander St Torrimar Unit 12-13
- JA-17 Calle Serrania
- K-8 Terrace St Garden Hills
- #3 Calle Asturias Martins Ct
- j2 Calle Church Hill Unit J2
- 4-23 Ramirez de Arellano
- 69 Calle Roble
- 17 Salamanca
- 1-02 CAOBA ST San Patricio Ave Unit 303
- Caoba 39
- 40 Calle Caoba
- 5 Calle Palma Real N Estancias de Torrimar
- 23 Calle Vanda
- 12 Calle 4
- 240 St. Monteazul Unit 240
- A2 Montebello St
- 16 Jardin St
- H Green Hill
- Z-6 Montebello Garden Hills Sur
- LA ARBOLEDA Calle Hasting Unit B20
- Casa Maggiore Calle Union Unit 403
- 1500 Ave Luis Vigoreaux Camino Real Unit I 203
- 1010 Ave Luis Vigoreaux Unit 804
- 1026 Ave Luis Vigoreaux Unit 19F
- H Green Hill
- 17C Ave Luis Vigoreaux
- 55 Reina Cristina La Villa de Torrimar
- 13 Pedrosa St Garden Hills
- 101 NE Calle Ortegon Alley W Unit 1502
- 1261 Luis Vigoreaux Ave Unit 18D
- 20 Unit 6403
- 518 Los Arcos de Suchville Unit 518
- 177 Pr-2 Unit PH-3
- 201 Calle Patricia Unit 201
- TINTILLO Tintillo
- 30 Ave Juan Carlos de Borbón
- 1107 Av Juan Carlos de Borbon
- VILLA CAPARRA TOWER A Unit 6-A
