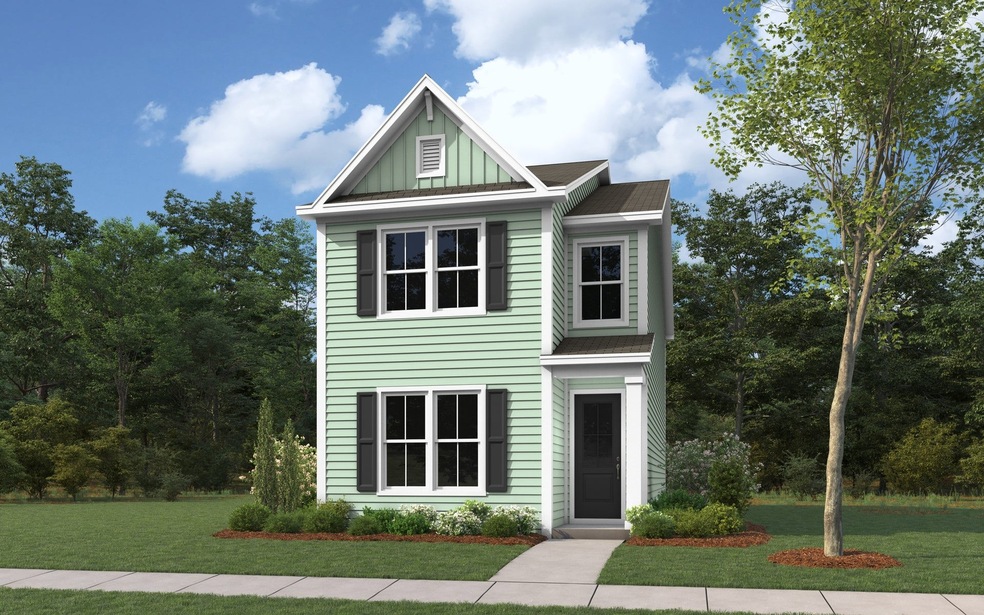
Blakely Moncks Corner, SC 29461
Estimated payment $2,002/month
About This Home
The Blakely floorplan is a beautifully designed two-story townhome featuring three bedrooms and two and a half bathrooms. This layout is crafted to suit modern lifestyles, balancing open spaces with private retreats for every resident. On the main level, you’ll find a bright and inviting living space, where the kitchen, dining area, and family room seamlessly connect. The kitchen is equipped with contemporary appliances, a central island, and ample cabinet space to make meal preparation effortless. The open layout encourages gatherings, and the nearby powder room adds a touch of convenience for guests. Sliding doors open to a cozy outdoor patio, ideal for relaxing or entertaining outdoors. Upstairs, the Blakely provides a sanctuary for rest and relaxation. The primary bedroom features an en suite bathroom and a spacious walk-in closet, offering a private haven for its residents. Two additional bedrooms share a full bathroom, making this floorplan a great fit for families or those who frequently host guests. A conveniently placed laundry room on this floor simplifies daily routines. This townhome floorplan is perfect for those seeking a stylish and functional space that accommodates both daily living and entertaining. The Blakely brings a harmonious blend of comfort and practicality to life.
Townhouse Details
Home Type
- Townhome
Home Design
- 1,986 Sq Ft Home
- New Construction
- Ready To Build Floorplan
- Blakely Plan
Bedrooms and Bathrooms
- 3 Bedrooms
Community Details
Overview
- Actively Selling
- Built by Dream Finders Homes
- Abbey Walk Subdivision
Sales Office
- 108 Abbey Terrace
- Moncks Corner, SC 29461
- 843-896-6377
- Builder Spec Website
Office Hours
- Monday-Friday: 11:00AM-6:00PM Saturday: 10:00AM-6:00PM Sunday: 1:00PM-6:00PM Walk-in or By App
Map
Similar Homes in Moncks Corner, SC
Home Values in the Area
Average Home Value in this Area
Property History
| Date | Event | Price | Change | Sq Ft Price |
|---|---|---|---|---|
| 04/08/2025 04/08/25 | Price Changed | $303,990 | +0.3% | $153 / Sq Ft |
| 02/24/2025 02/24/25 | For Sale | $302,990 | -- | $153 / Sq Ft |
- 819 Alma Square Dr
- 821 Alma Square Dr
- 823 Alma Square Dr
- 322 Abercom Place Dr
- 319 Abercom Place Dr
- 813 Alma Square Dr
- 815 Alma Square Dr
- 817 Alma Square Dr
- 827 Alma Square Dr
- 825 Alma Square Dr
- 824 Alma Square Dr
- 828 Alma Square Dr
- 830 Alma Square Dr
- 108 Abbey Terrace
- 108 Abbey Terrace
- 108 Abbey Terrace
- 108 Abbey Terrace






