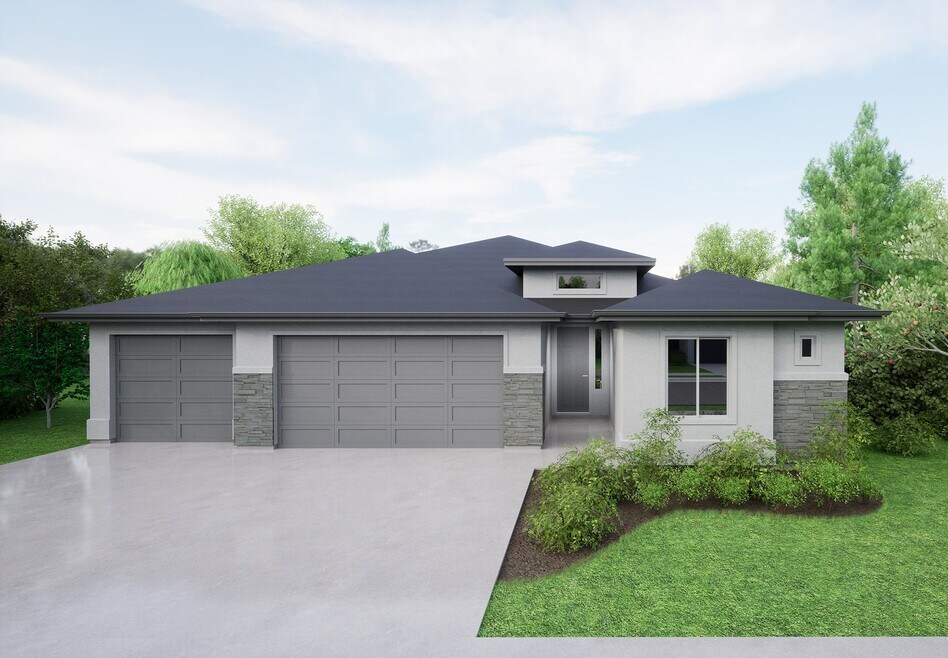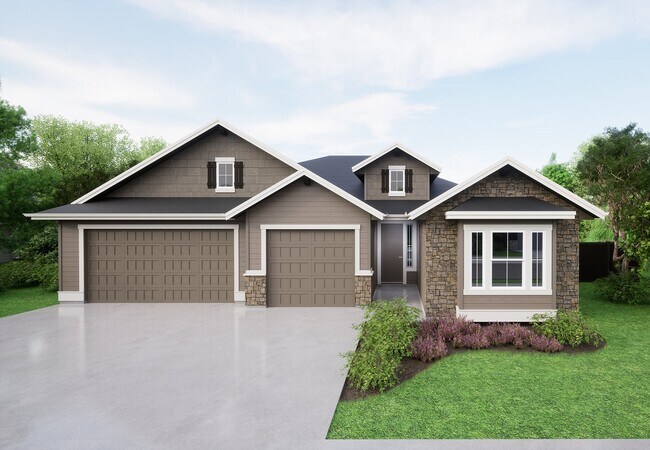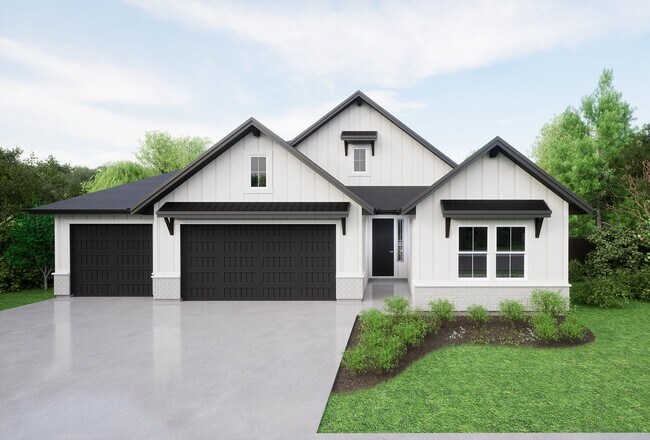
Estimated payment starting at $4,453/month
Highlights
- New Construction
- Primary Bedroom Suite
- Engineered Wood Flooring
- Eat-In Gourmet Kitchen
- Clubhouse
- Great Room
About This Floor Plan
Welcome home to the stunning Aberdeen! This gorgeous 2,211 square foot home features 4 bedrooms, 3 bathrooms and a 4-car garage to meet all your needs. With its inviting, open-floor plan, this home makes perfect for entertaining guests or cozying up with family. The kitchen is every chef's dream come true! Featuring stainless steel appliances, gleaming quartz countertops and an abundance of cabinet space - it's ready to handle any culinary task! Bask in your own personal ensuite spa located in the primary bathroom, complete with a full bath, walk-in tile shower, and double vanity. This gorgeous home brings comfort not only indoors, but also outdoors with its covered patio that makes year round outdoor living a reality!
Sales Office
All tours are by appointment only. Please contact sales office to schedule.
Home Details
Home Type
- Single Family
Parking
- 4 Car Attached Garage
- Front Facing Garage
- Tandem Garage
Home Design
- New Construction
Interior Spaces
- 2,211 Sq Ft Home
- 1-Story Property
- Great Room
- Dining Room
- Open Floorplan
- Engineered Wood Flooring
Kitchen
- Eat-In Gourmet Kitchen
- Breakfast Bar
- Walk-In Pantry
- Stainless Steel Appliances
- ENERGY STAR Qualified Appliances
- Kitchen Island
- Granite Countertops
- Quartz Countertops
Bedrooms and Bathrooms
- 4 Bedrooms
- Primary Bedroom Suite
- Walk-In Closet
- 3 Full Bathrooms
- Granite Bathroom Countertops
- Quartz Bathroom Countertops
- Double Vanity
- Private Water Closet
- Bathtub with Shower
- Walk-in Shower
- Ceramic Tile in Bathrooms
Laundry
- Laundry Room
- Washer and Dryer Hookup
Accessible Home Design
- Accessibility Features
- No Interior Steps
Outdoor Features
- Covered Patio or Porch
Utilities
- Air Conditioning
- Heating Available
Community Details
Recreation
- Community Playground
- Community Pool
- Park
Additional Features
- No Home Owners Association
- Clubhouse
Map
Other Plans in Lugarno Terra
About the Builder
- Lugarno Terra
- Ledgestone
- 2461 E Deer Flat Rd
- 707 E Merino St
- 728 E Merino St
- 701 E Bouquet Ct
- Bellaro Springs
- Patagonia
- 873 E Deer Flat Rd
- TBD E Fitz Roy St Unit Orchard
- TBD E Fitz Roy St Unit Hudson
- Indian Creek Ranch
- 1172 E Cottage St
- Riverton
- 232 S Fusion Ave
- 1067 W Troy Place
- 2141 E Thea Dr
- 974 E Odyssey St
- 3397 W Caddisfly St
- 4090 W Mockingjay Ln
Ask me questions while you tour the home.


