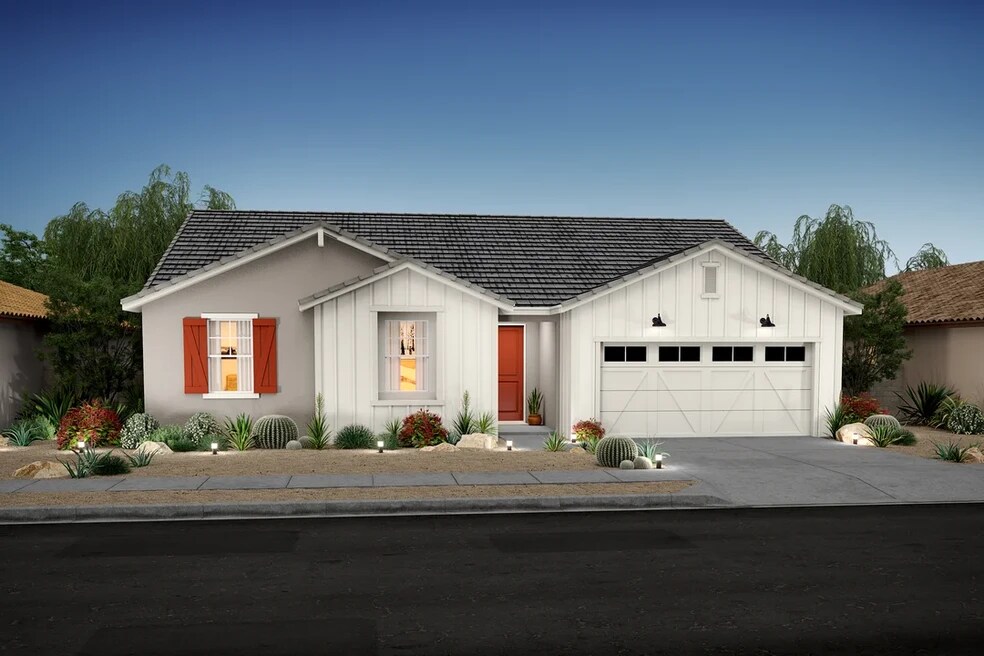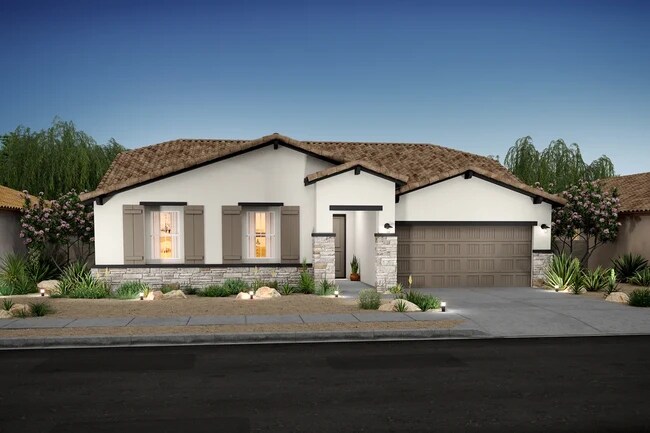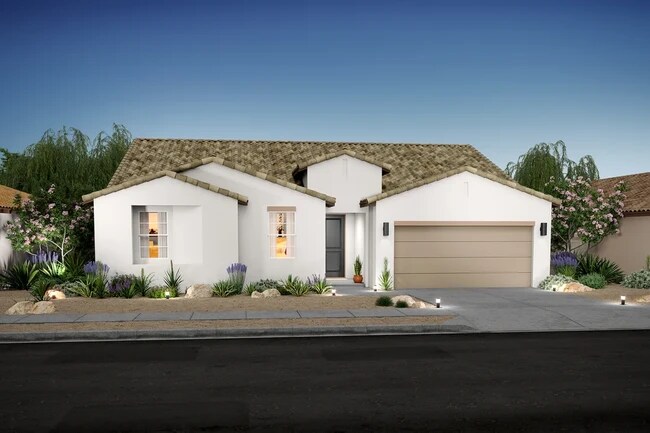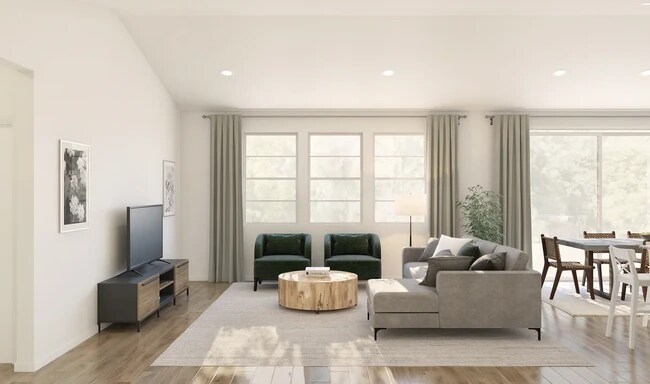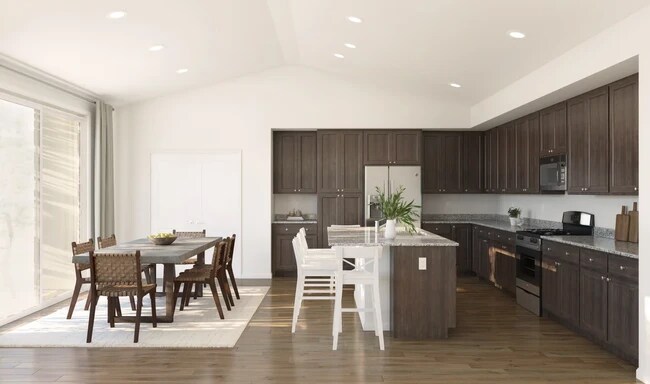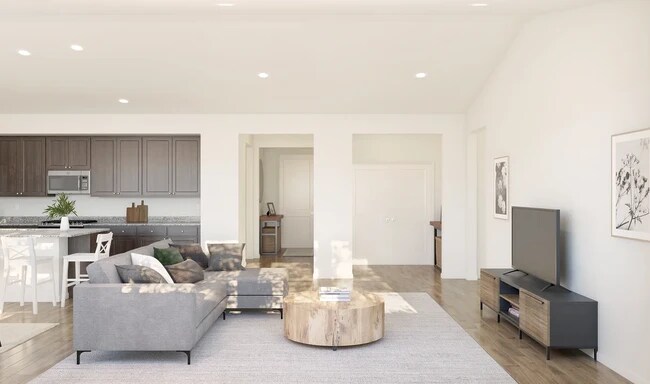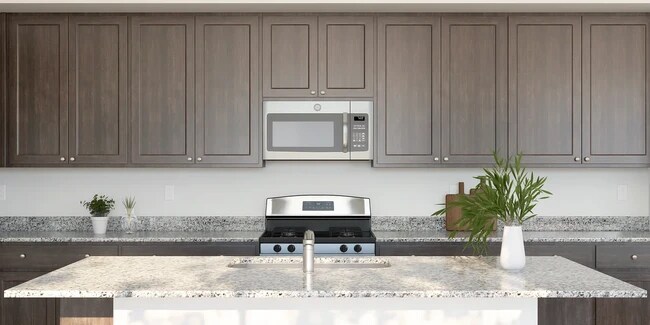Estimated payment starting at $3,197/month
Total Views
3,241
3
Beds
2
Baths
1,940
Sq Ft
$265
Price per Sq Ft
Highlights
- New Construction
- Great Room
- Lawn
- Primary Bedroom Suite
- Mud Room
- Covered Patio or Porch
About This Floor Plan
Spacious kitchen with island and ample counter space. Sunlit great room adjacent to kitchen and dining area. Relaxing primary suite with private entrance and linen closet. Included HovHub, great for a home office or study space. Optional oversized covered patio perfect for dining al fresco. Included HovHall, to keep your home organized and tidy.
Home Details
Home Type
- Single Family
Parking
- 2 Car Attached Garage
- Front Facing Garage
Home Design
- New Construction
Interior Spaces
- 1,940 Sq Ft Home
- 1-Story Property
- Mud Room
- Great Room
- Dining Area
Kitchen
- Eat-In Kitchen
- Breakfast Bar
- Kitchen Island
Bedrooms and Bathrooms
- 3 Bedrooms
- Primary Bedroom Suite
- Walk-In Closet
- 2 Full Bathrooms
- Primary bathroom on main floor
- Dual Vanity Sinks in Primary Bathroom
- Bathtub with Shower
- Walk-in Shower
Laundry
- Laundry Room
- Laundry on main level
- Washer and Dryer Hookup
Utilities
- Central Heating and Cooling System
- High Speed Internet
- Cable TV Available
Additional Features
- Covered Patio or Porch
- Lawn
Community Details
- Park
Map
Nearby Homes
- 23860 El Rancho Dr
- 0 Pinon St
- 210 Pinon St Unit 11
- 210 Pinon St Unit 4
- 210 Pinon St Unit 1
- 210 Pinon St Unit 15
- 210 Pinon St Unit 5
- 210 Pinon St Unit 9
- 210 Pinon St Unit 7
- 210 Pinon St Unit 8
- 210 Pinon St Unit 3
- 210 Pinon St Unit 16
- 210 Pinon St Unit 19
- 210 Pinon St Unit 10
- 210 Pinon St Unit 12
- 210 Pinon St Unit 14
- 210 Pinon St Unit 17
- Lot 8 Highline Rd
- 8 Highline Rd
- 0 Applewood Dr

