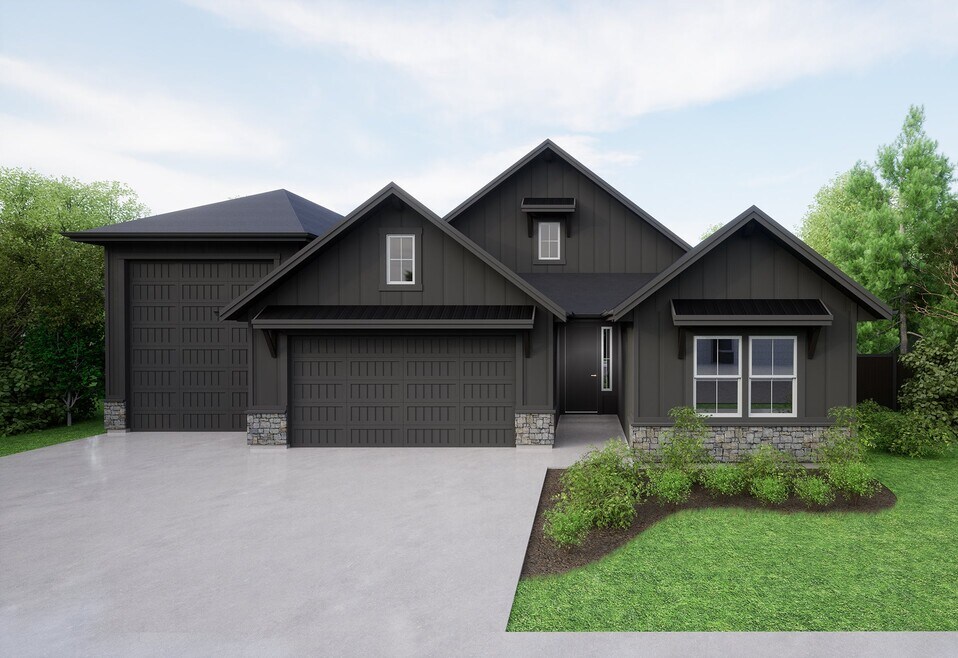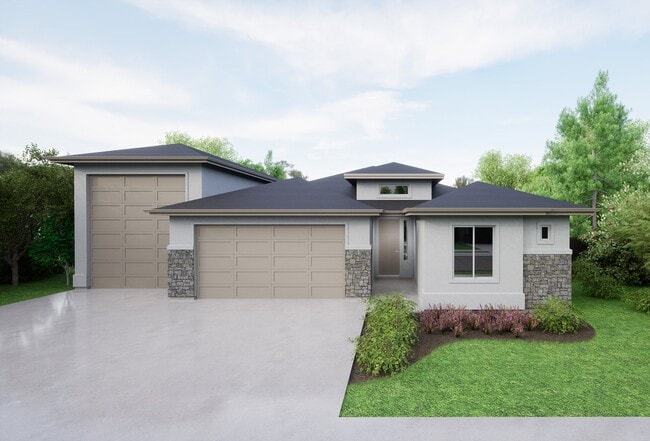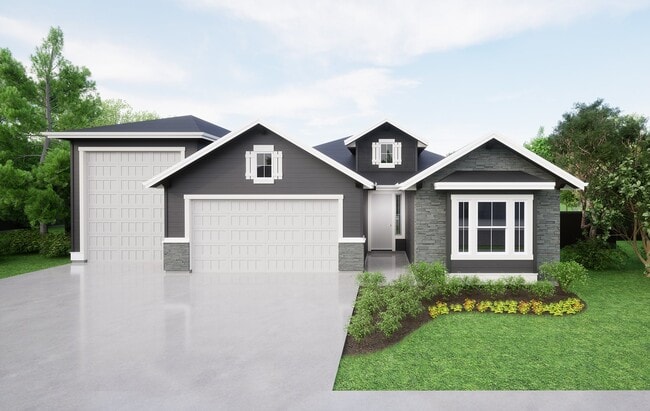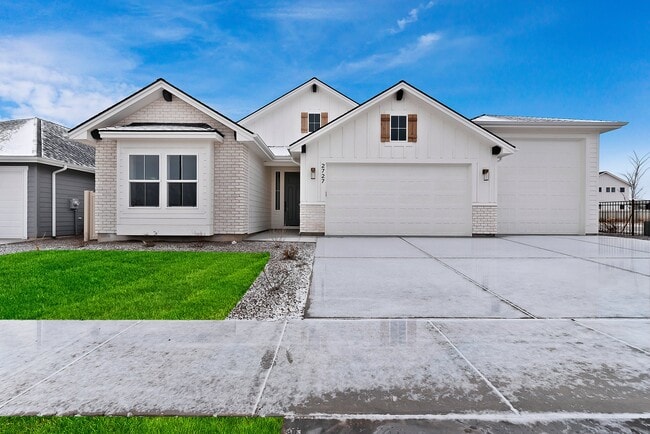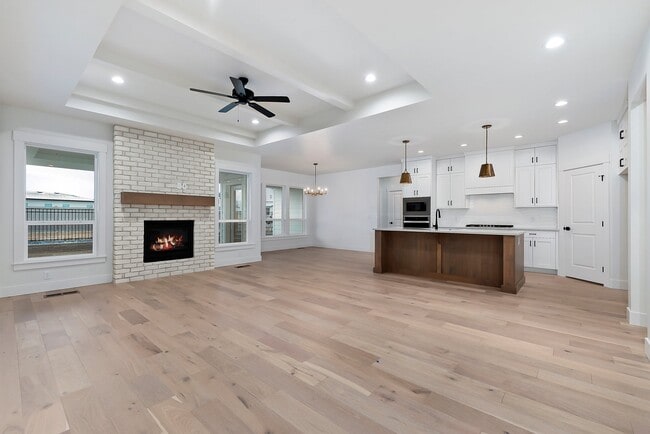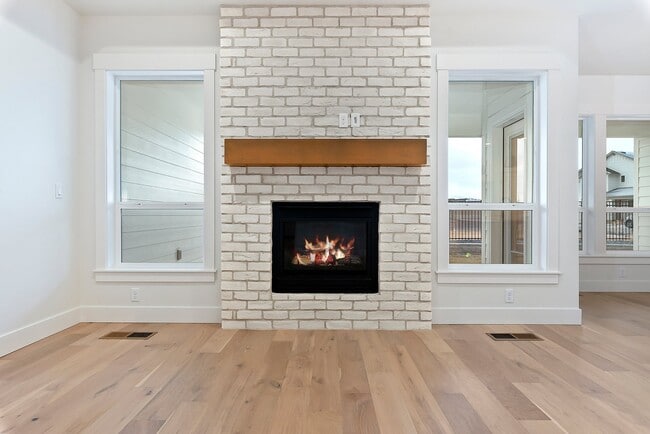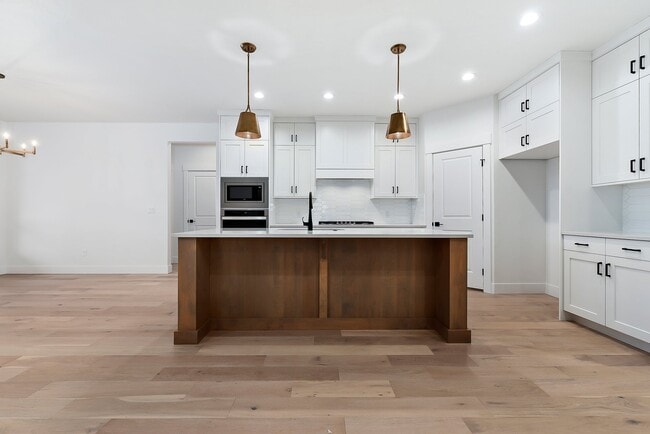
Estimated payment starting at $4,603/month
Highlights
- New Construction
- No HOA
- Community Playground
- Clubhouse
- Community Pool
- Park
About This Floor Plan
Welcome to this beautiful 2,200 square foot home that effortlessly combines comfort, style, and functionality. Boasting 4 bedrooms and 3 bathrooms, and a stunning spa-inspired primary bathroom including a luxurious fully tiled walk-in shower, this residence provides ample space for family and guests alike. The open-concept kitchen is a chef's dream, featuring high-end stainless steel appliances that seamlessly complement the modern aesthetic of the quartz and granite countertops. The main living areas exude elegance with their beautifully crafted hardwood flooring, creating a warm and inviting ambiance throughout. The exquisite guest suite offers a private oasis for visitors, while the expansive 4-car garage, including a 14’6” by 44’ RV bay ensures plenty of room for vehicles and storage. This home is a true gem, showcasing meticulous attention to detail and offering the ultimate in comfortable, contemporary living.
Sales Office
All tours are by appointment only. Please contact sales office to schedule.
Home Details
Home Type
- Single Family
Parking
- 4 Car Garage
Home Design
- New Construction
Interior Spaces
- 1-Story Property
Bedrooms and Bathrooms
- 4 Bedrooms
- 3 Full Bathrooms
Community Details
Recreation
- Community Playground
- Community Pool
- Park
Additional Features
- No Home Owners Association
- Clubhouse
Map
Other Plans in Lugarno Terra
About the Builder
- Lugarno Terra
- 2136 N Hurtsville Ave
- 2061 N Peakhurt Ave
- 2147 E Blakehurst Ave
- Ledgestone
- 2461 E Deer Flat Rd
- 728 E Merino St
- 701 E Bouquet Ct
- 1437 E Andes Dr
- 1223 E Andes Dr
- 1279 E Andes Dr
- 1261 E Andes Dr
- Ashton Estates
- 1268 E Andes Dr
- 9510 S Egg Harbor Ave
- 1334 E Andes Dr
- 9435 S Egg Harbor Ave
- Patagonia
- Patagonia
- 1469 E Andes Dr
