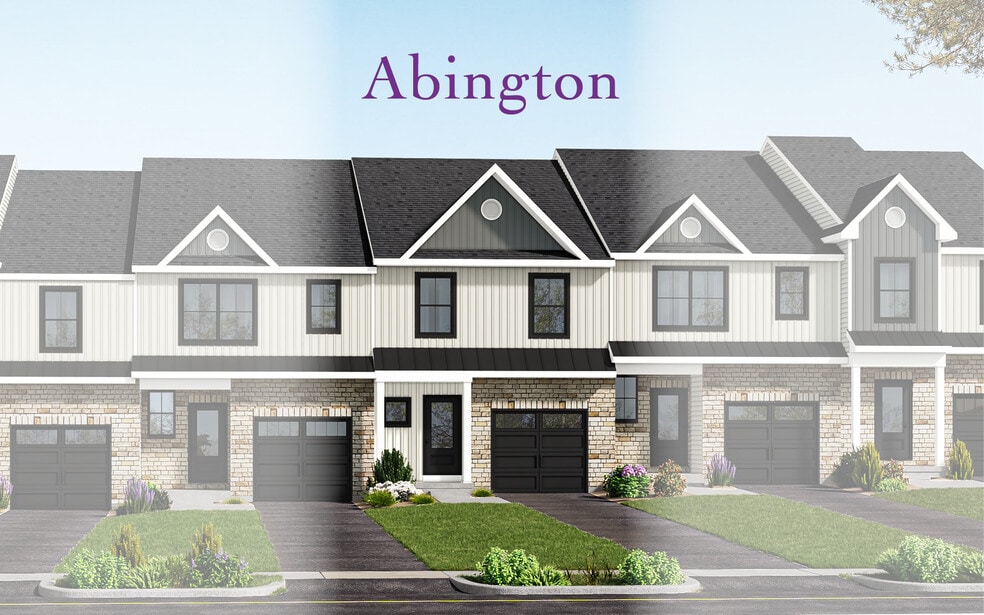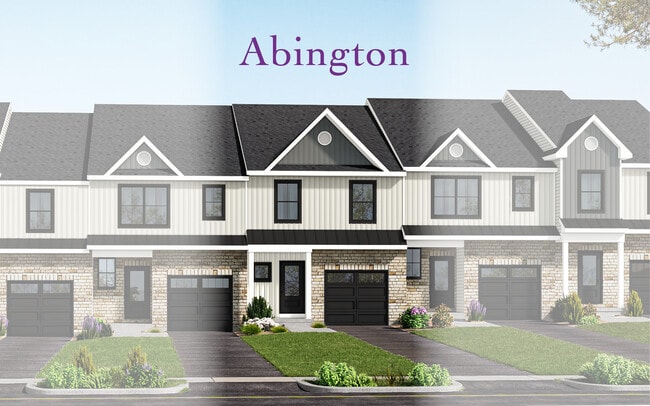
Verified badge confirms data from builder
Harleysville, PA
Estimated payment starting at $2,959/month
Total Views
15,417
3
Beds
2.5
Baths
1,528
Sq Ft
$309
Price per Sq Ft
Highlights
- New Construction
- Gourmet Kitchen
- Engineered Wood Flooring
- Salford Hills Elementary School Rated A
- Primary Bedroom Suite
- Great Room
About This Floor Plan
The Abington - JW Plan by Kay Builders is available in the The Fields at Jacobs Way community in Harleysville, PA, starting from $472,900. This design offers approximately 1,528 square feet and is available in Montgomery County, with nearby schools such as Salford Hills Elementary School, Indian Valley Middle School, and Souderton Area High School.
Sales Office
Hours
| Monday - Tuesday |
11:00 AM - 5:00 PM
|
| Wednesday - Thursday |
Closed
|
| Friday - Sunday |
11:00 AM - 5:00 PM
|
Sales Team
Joe Lorah
Office Address
628 Oak Dr
Harleysville, PA 19438
Townhouse Details
Home Type
- Townhome
Parking
- 1 Car Attached Garage
- Front Facing Garage
Home Design
- New Construction
Interior Spaces
- 2-Story Property
- Great Room
- Dining Area
- Laundry Room
Kitchen
- Gourmet Kitchen
- Dishwasher
- Stainless Steel Appliances
- Kitchen Island
- Quartz Countertops
- Disposal
Flooring
- Engineered Wood
- Carpet
Bedrooms and Bathrooms
- 3 Bedrooms
- Primary Bedroom Suite
- Walk-In Closet
- Powder Room
- Quartz Bathroom Countertops
- Split Vanities
- Private Water Closet
- Bathtub with Shower
- Walk-in Shower
Additional Features
- Porch
- Sprinkler System
- SEER Rated 14+ Air Conditioning Units
Community Details
- Property has a Home Owners Association
Map
Move In Ready Homes with this Plan
Other Plans in The Fields at Jacobs Way
About the Builder
Kay Builders Inc. has decades of experience being an influential part of neighborhoods in Allentown and across the suburbs of the Lehigh Valley. In 1961, founder Dick Koze quickly established a reputation for excellence as an innovative new home builder in the Lehigh Valley among his peers and the three generations of satisfied homebuyers who enjoy a quality built, customized home or townhome. With over forty communities to its credit and counting, this innovative, award-winning builder is the choice of many who have come to call the Lehigh Valley home.
Now owned and operated by son Rick Koze, this third-generation builder uses the same skills and principles that made Kay Builders a home-building success early on.
Nearby Homes
- The Fields at Jacobs Way
- 417 Asha Way Unit 101
- 531-537-545 Main St
- 224 Orchard Ln
- 415 #2 Asha Way
- 415 #1 Asha Way
- 425 #2 Asha Way
- 0000 Halteman Rd
- 20 Township Line Rd
- 478 Smokepipe Rd
- 224 Salford Station Rd
- 2310 Rostkowski Rd
- 1052 Bridge Rd Unit 4
- 1054 Bridge Rd Unit 5
- 1056 Bridge Rd Unit 6
- 1046 Bridge Rd Unit 1
- 1050 Bridge Rd Unit 3
- 1048 Bridge Rd Unit 2
- 44 Diamond St
- Penshyre Place

