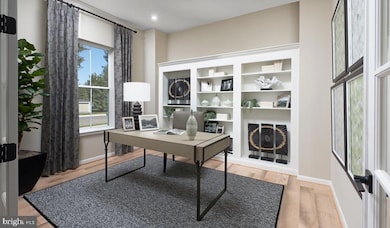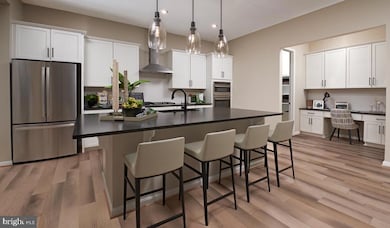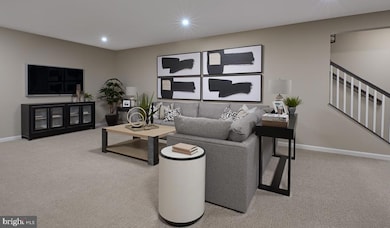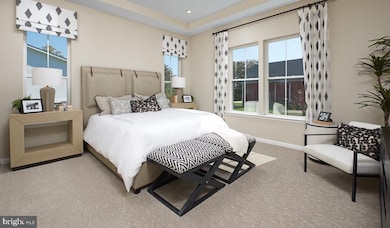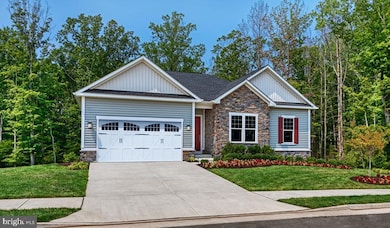
109 Pawn Ct Winchester, VA 22602
Highlights
- New Construction
- Open Floorplan
- Main Floor Bedroom
- Gourmet Kitchen
- Rambler Architecture
- Stainless Steel Appliances
About This Home
As of March 2025Don’t miss your chance to own this beautiful Decker floorplan! This home offers 3 main-floor bedrooms, including a luxurious owner’s suite with a deluxe bathroom. The finished basement features an additional bedroom, spacious rec room, full bath, and private entry. With modern upgrades like white cabinetry, a gourmet kitchen, and a large, leveled backyard, this home is move-in ready for February. Act quickly—homes like this don’t last long! Special financing options available. Secure it today!
Home Details
Home Type
- Single Family
Year Built
- Built in 2025 | New Construction
Lot Details
- 0.28 Acre Lot
- Backs To Open Common Area
- Back Yard
- Property is in excellent condition
HOA Fees
- $3 Monthly HOA Fees
Parking
- 2 Car Attached Garage
- Front Facing Garage
- Driveway
Home Design
- Rambler Architecture
- Architectural Shingle Roof
- Active Radon Mitigation
Interior Spaces
- Property has 2 Levels
- Open Floorplan
- Ceiling height of 9 feet or more
- Low Emissivity Windows
- Finished Basement
- Walk-Up Access
- Laundry on main level
Kitchen
- Gourmet Kitchen
- Built-In Oven
- Cooktop
- Dishwasher
- Stainless Steel Appliances
- Kitchen Island
Flooring
- Carpet
- Ceramic Tile
- Luxury Vinyl Plank Tile
Bedrooms and Bathrooms
- En-Suite Bathroom
- Walk-In Closet
Utilities
- Central Air
- Heating Available
- Programmable Thermostat
- Tankless Water Heater
Community Details
- $200 Capital Contribution Fee
- Association fees include common area maintenance, trash
- Built by Richmond American Homes
- Abrams Pointe Subdivision
Listing and Financial Details
- Tax Lot 178
Similar Homes in Winchester, VA
Home Values in the Area
Average Home Value in this Area
Property History
| Date | Event | Price | Change | Sq Ft Price |
|---|---|---|---|---|
| 03/31/2025 03/31/25 | Sold | $649,999 | 0.0% | $210 / Sq Ft |
| 03/03/2025 03/03/25 | Pending | -- | -- | -- |
| 12/30/2024 12/30/24 | For Sale | $649,999 | 0.0% | $210 / Sq Ft |
| 11/01/2024 11/01/24 | Off Market | $649,999 | -- | -- |
| 10/27/2024 10/27/24 | For Sale | $649,999 | -- | $210 / Sq Ft |
Tax History Compared to Growth
Agents Affiliated with this Home
-
Jay Day

Seller's Agent in 2025
Jay Day
LPT Realty, LLC
(301) 418-5395
11 in this area
147 Total Sales
-
Timothy Shamblin

Buyer's Agent in 2025
Timothy Shamblin
Coldwell Banker Premier
(540) 336-1575
17 in this area
98 Total Sales
Map
Source: Bright MLS
MLS Number: VAFV2022546
- 111 Sundial Ct
- 202 Goldenrod Rd
- 568 Greenwood Rd
- 0 Williamson Unit VAFV2034422
- 118 Pawn Ct
- 0 Boone Ct Unit VAFV2022862
- 127 Triangle Ct
- 0 7 Building Lots In Shawneeland Unit VAFV2032844
- 0 Greenwood Rd
- 0 Grocery Ave Unit VAFV2015654
- 5 Williamson Rd
- 4 Williamson Rd
- 3 Williamson Rd
- 2 Williamson Rd
- 1 Williamson Rd
- 112 Maury Way
- 140 Mccormick Cir Unit 302
- 151 Mccormick Cir Unit 200
- 108 Waterford Ln
- 125 Monticello Square

