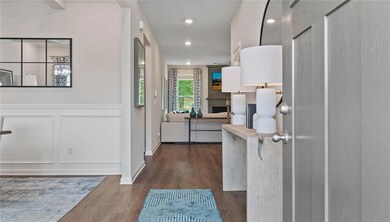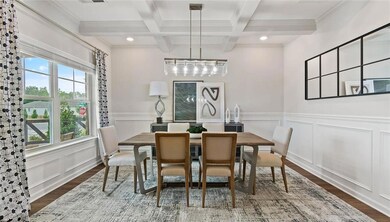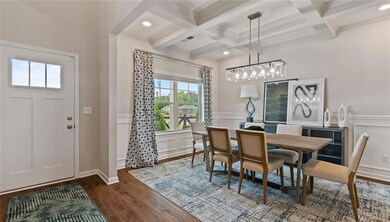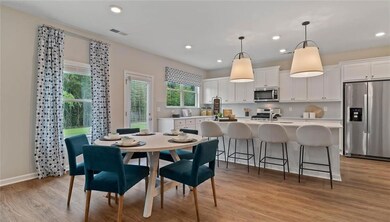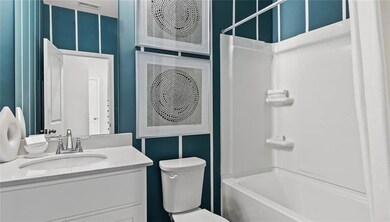Welcome to Adagio, a stunning new community of single-family homes in Northern Gwinnett County, Dacula, developed by DRB Homes. This serene neighborhood combines convenience and tranquility, offering easy access to work centers, cultural venues, and recreational activities, all while providing a peaceful retreat from the hustle and bustle of city life.
Lot 24 features the Isabella II plan, a thoughtfully designed home with 5 bedrooms and 3 baths, including a convenient bedroom on the main level. Located within the highly sought-after Gwinnett Schools district, this home is an excellent choice for families.
The spacious open-concept kitchen is a true centerpiece, boasting an oversized island and a walk-in pantry. It overlooks the breakfast area and family room, making it perfect for entertaining and family gatherings. Adjacent to the kitchen is a beautiful dining room with coffered ceilings, ideal for hosting holidays and special celebrations.
Upstairs, the large primary suite serves as a luxurious retreat, complete with a sitting area, an expansive walk-in closet, and a private en-suite bathroom featuring dual vanities, a soaking tub, and an oversized shower. A spacious loft area provides endless possibilities, whether as a cozy reading nook, a game room, or a second living room.
The home also includes a flexible living space on the main level, ideal for a guest bedroom, study, or home office. Additional features include a convenient mudroom off the garage, a large upper-level laundry room, and plenty of extra closet space to meet all your storage needs.
*Please note: All media are stock images and may not represent the actual home being built. Ask about our current incentives!*
Please note: If the buyer is represented by a broker/agent, DRB REQUIRES the buyer’s broker/agent to be present during the initial meeting with DRB’s sales personnel to ensure proper representation. If the buyer's broker/agent is not present at the initial meeting DRB Group Georgia reserves the right to reduce broker/agent compensation.


