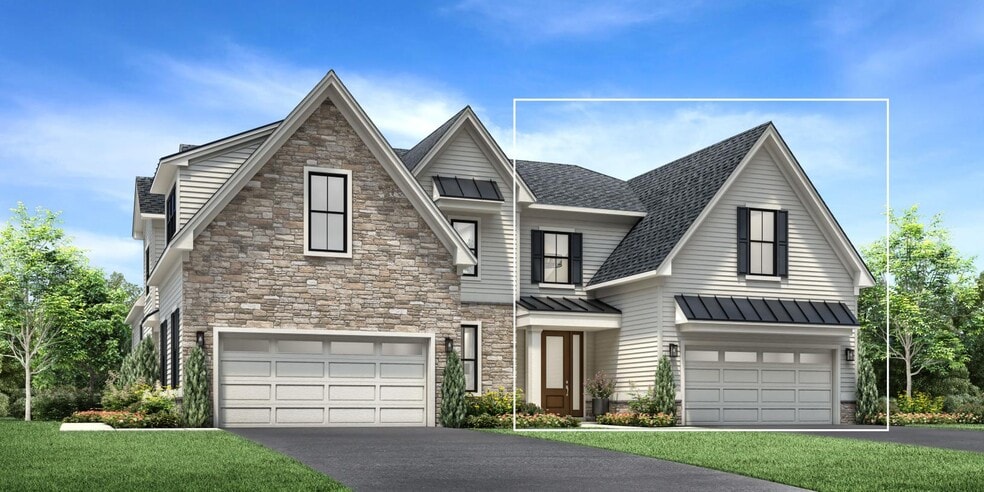
Estimated payment starting at $5,236/month
Highlights
- Fitness Center
- Active Adult
- Main Floor Primary Bedroom
- New Construction
- Clubhouse
- Farmhouse Style Home
About This Floor Plan
The stunning Adeline Elite home design offers elegant living and entertaining spaces across two stories. Upon entering, the grand two-story foyer flows seamlessly into the heart of the home, featuring a sophisticated great room, perfect for gathering. Adjacent is a charming casual dining area and a stylish kitchen offering a large island with breakfast bar. Conveniently located on the main floor, the primary bedroom is a true retreat with a walk-in closet and a tranquil bathroom complete with a dual-sink vanity, a luxe shower, and a private water closet. Upstairs, two secondary bedrooms offer walk-in closets, and one features a private bath. A versatile loft and a full hall bath round out this level. Additional highlights of this home include a convenient first-floor powder room and laundry area, and an everyday entry off the garage.
Builder Incentives
Take advantage of limited-time incentives on select homes during Toll Brothers Holiday Savings Event, 11/8-11/30/25.* Choose from a wide selection of move-in ready homes, homes nearing completion, or home designs ready to be built for you.
Sales Office
| Monday |
3:00 PM - 5:00 PM
|
| Tuesday |
10:00 AM - 5:00 PM
|
| Wednesday |
10:00 AM - 5:00 PM
|
| Thursday |
10:00 AM - 5:00 PM
|
| Friday |
10:00 AM - 5:00 PM
|
| Saturday |
10:00 AM - 5:00 PM
|
| Sunday |
10:00 AM - 5:00 PM
|
Townhouse Details
Home Type
- Townhome
Parking
- 2 Car Attached Garage
- Front Facing Garage
Home Design
- New Construction
- Farmhouse Style Home
Interior Spaces
- 2-Story Property
- Formal Entry
- Great Room
- Dining Area
- Loft
Kitchen
- Breakfast Bar
- Kitchen Island
Bedrooms and Bathrooms
- 3 Bedrooms
- Primary Bedroom on Main
- Walk-In Closet
- Powder Room
- Private Water Closet
Laundry
- Laundry Room
- Laundry on main level
Community Details
Overview
- Active Adult
Amenities
- Community Fire Pit
- Clubhouse
Recreation
- Pickleball Courts
- Bocce Ball Court
- Fitness Center
- Community Pool
- Event Lawn
- Trails
Map
Other Plans in Regency at Stone Meadows Farm - Carriages Collection
About the Builder
- Regency at Stone Meadows Farm - Carriages Collection
- Regency at Stone Meadows Farm - Villas Collection
- 325 Kyle Ln Unit HOMESITE 108
- 430 Cole Ln Unit HOMESITE 113
- 315 Kyle Ln Unit HOMESITE 103
- 311 Kyle Ln Unit HOMESITE 101
- 0 Route 413 Bypass Unit PABU2010042
- 225 Playwicki St
- 270 Rocksville Rd
- 01 Kyle Ln
- 000 Kyle Ln
- 1420 Super Hwy
- Lyondale Meadows
- 56 W Lincoln Hwy
- 0 Augusta Dr Unit CLOVERFIELD
- 0 Prospect Ave
- 0 Fir Ave
- L:070 Trenton Rd
- 62 Harrison Dr
- 209 Johnson Dr
