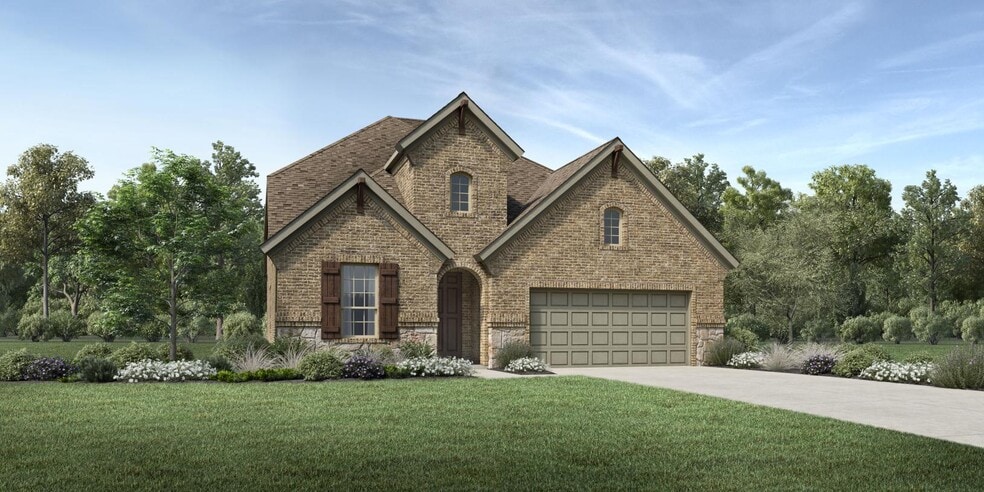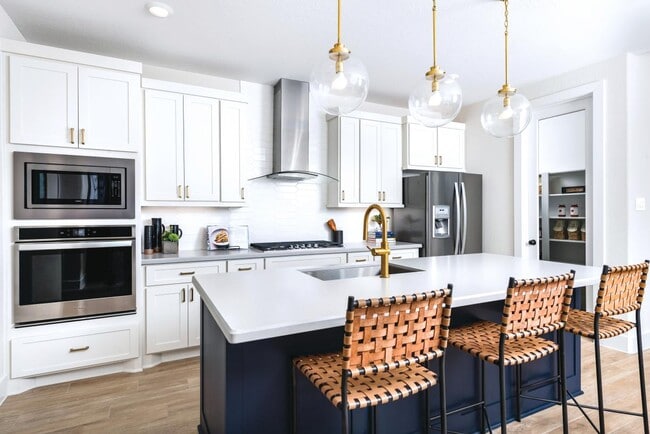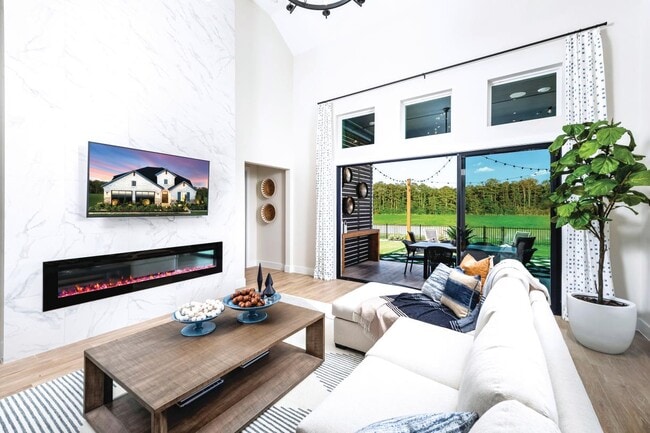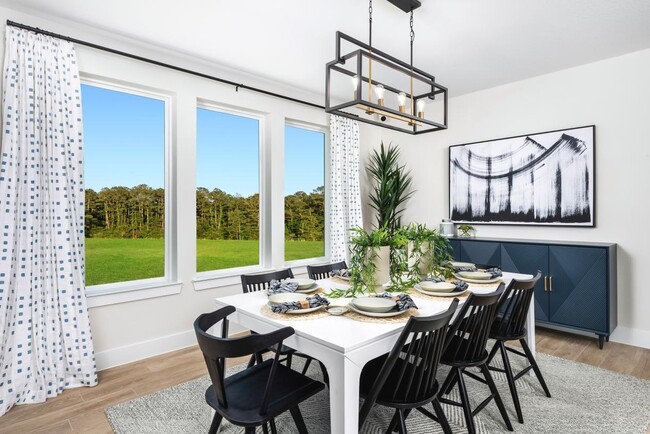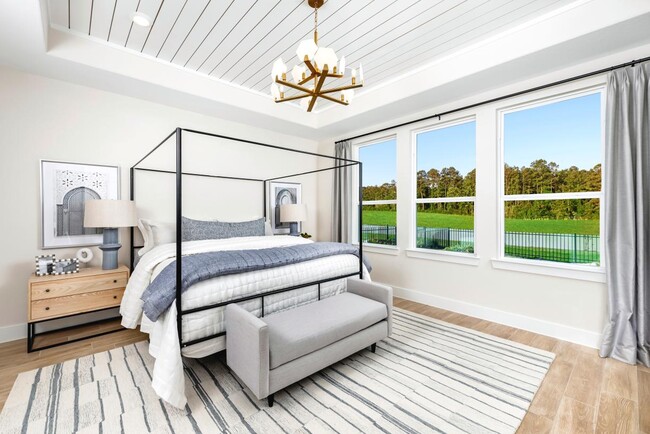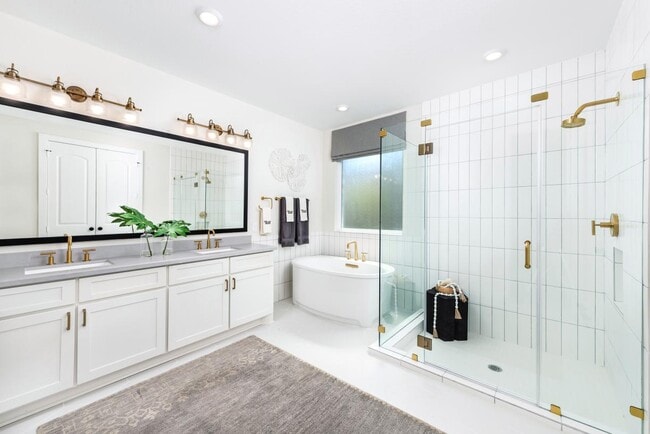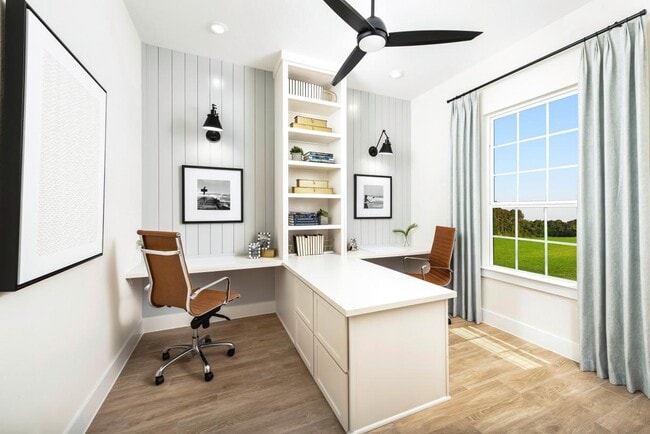
Missouri City, TX 77459
Estimated payment starting at $3,279/month
Highlights
- Golf Club
- Waterpark
- New Construction
- Ronald Thornton Middle School Rated A-
- Fitness Center
- 5-minute walk to Heritage Park
About This Floor Plan
Modern deluxe touches. The Adam's inviting covered porch entry and welcoming foyer with tray ceiling offer views to the bright casual dining area, soaring two-story great room, and desirable covered patio beyond. The well-designed gourmet kitchen is enhanced by a large center island with breakfast bar, plenty of counter and cabinet space, and sizable walk-in pantry. The serene primary bedroom suite is highlighted by a lovely tray ceiling, dual walk-in closets, and deluxe primary bath with dual-sink vanity, large soaking tub, luxe shower, and private water closet. Central to a generous loft with tray ceiling, secondary bedrooms feature ample closets and shared hall bath with separate dual-sink vanity area. Additional highlights include a desirable first floor bedroom suite with walk-in closet and private bath, versatile office, convenient powder room and everyday entry, centrally located laundry, and additional storage.
Sales Office
| Monday - Tuesday |
10:00 AM - 6:00 PM
|
| Wednesday |
2:00 PM - 6:00 PM
|
| Thursday - Saturday |
10:00 AM - 6:00 PM
|
| Sunday |
12:00 PM - 6:00 PM
|
Home Details
Home Type
- Single Family
Lot Details
- Minimum 50 Ft Wide Lot
- Lawn
Parking
- 2 Car Attached Garage
- Front Facing Garage
Home Design
- New Construction
Interior Spaces
- 3,098 Sq Ft Home
- 2-Story Property
- Tray Ceiling
- Formal Entry
- Great Room
- Dining Area
- Home Office
- Loft
Kitchen
- Gourmet Kitchen
- Breakfast Bar
- Walk-In Pantry
- Built-In Range
- Built-In Microwave
- Dishwasher
- Kitchen Island
Bedrooms and Bathrooms
- 4 Bedrooms
- Primary Bedroom on Main
- Primary Bedroom Suite
- Dual Closets
- Walk-In Closet
- Powder Room
- Primary bathroom on main floor
- Double Vanity
- Private Water Closet
- Freestanding Bathtub
- Soaking Tub
- Bathtub with Shower
- Walk-in Shower
Laundry
- Laundry Room
- Laundry on main level
- Washer and Dryer Hookup
Outdoor Features
- Covered Patio or Porch
Utilities
- Central Heating and Cooling System
- High Speed Internet
- Cable TV Available
Community Details
Overview
- Property has a Home Owners Association
- Community Lake
Amenities
- Amphitheater
- Community Gazebo
- Community Fire Pit
- Event Center
- Recreation Room
Recreation
- Golf Club
- Tennis Courts
- Pickleball Courts
- Community Playground
- Fitness Center
- Waterpark
- Community Pool
- Park
- Event Lawn
- Hiking Trails
- Trails
Map
Other Plans in Sienna - Villa Collection
About the Builder
- Sienna - 45'
- Sienna - Premier Collection
- Sienna - 50'
- Sienna - Villa Collection
- Sienna - Chateau Collection
- Sienna - Courtyard Collection
- Sienna
- Sienna - 65'
- Sienna - 65'
- Sienna - Executive Collection
- Sienna - Signature Collection
- Sienna - Estate Collection
- Sienna - Select Collection
- Sienna - 40'
- 3505 Miller Rd
- Sienna - 60'
- Sienna - 100’ Lots
- Sienna - 40'
- 1628 Lawson Rd
- 7804 Sweetbrook Cir
Ask me questions while you tour the home.
