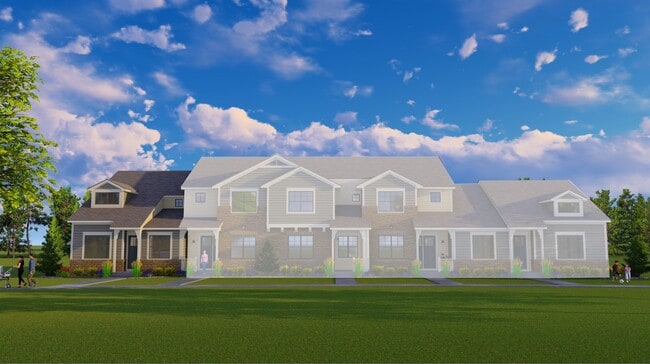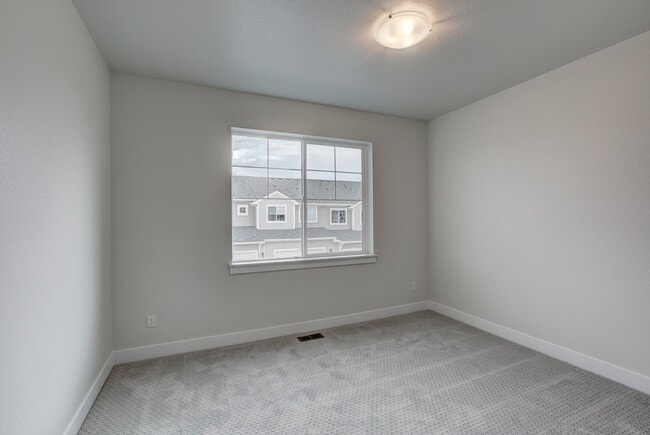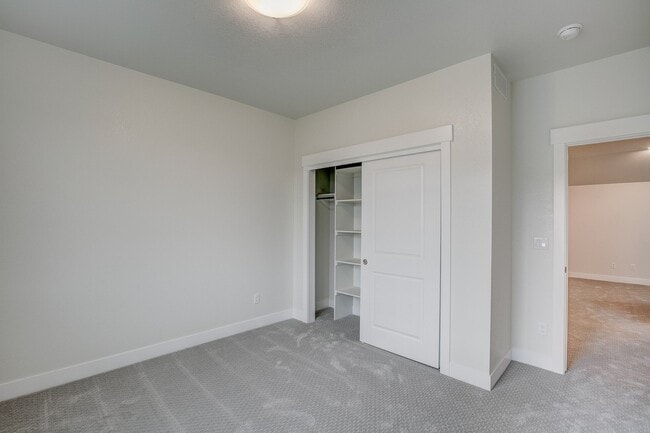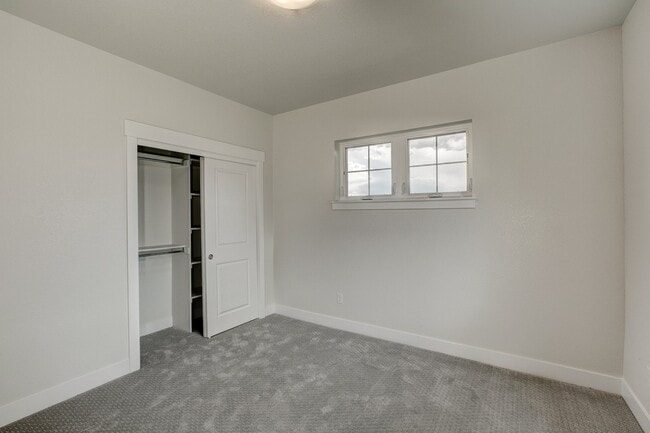
Estimated payment starting at $3,518/month
Total Views
7,824
3
Beds
2.5
Baths
1,716
Sq Ft
$305
Price per Sq Ft
Highlights
- New Construction
- Community Lake
- Vaulted Ceiling
- Primary Bedroom Suite
- Clubhouse
- Main Floor Primary Bedroom
About This Floor Plan
Start your story in the Addison at The Shores. Our Addison floor plan is part of our classic townhome series featuring: 3 to 4 bedrooms including a first-floor primary 2.5 to 3.5 baths Attached 2-car garage A one-year new home warranty Steps away from Houts Reservoir The best of Loveland, Colorado living This end-unit home features a main floor primary bedroom, two upstairs bedrooms, and an airy loft for your craft or work-from-home needs. An optional finished basement can feature an additional bed and bath, storage space, and a family room with a bar.
Sales Office
Hours
| Monday |
12:00 PM - 5:00 PM
|
| Tuesday - Friday |
9:00 AM - 5:00 PM
|
| Saturday |
10:00 AM - 5:00 PM
|
| Sunday |
12:00 PM - 5:00 PM
|
Sales Team
Kendra
Office Address
3425 Triano Creek Dr
Loveland, CO 80538
Driving Directions
Townhouse Details
Home Type
- Townhome
HOA Fees
- $250 Monthly HOA Fees
Parking
- 2 Car Attached Garage
- Rear-Facing Garage
Home Design
- New Construction
Interior Spaces
- 2-Story Property
- Vaulted Ceiling
- Fireplace
- Great Room
- Combination Kitchen and Dining Room
- Loft
- Laundry on main level
Kitchen
- Eat-In Kitchen
- Kitchen Island
Bedrooms and Bathrooms
- 3 Bedrooms
- Primary Bedroom on Main
- Primary Bedroom Suite
- Walk-In Closet
- Powder Room
- Double Vanity
- Private Water Closet
- Bathtub with Shower
Finished Basement
- Bedroom in Basement
- Basement Window Egress
Additional Features
- Covered Patio or Porch
- Optional Finished Basement
- Central Heating and Cooling System
Community Details
Overview
- Association fees include internet, lawn maintenance, ground maintenance, snow removal
- Community Lake
- Views Throughout Community
- Pond in Community
Amenities
- Clubhouse
- Community Center
Recreation
- Pickleball Courts
- Community Playground
- Community Pool
- Park
- Trails
Map
Move In Ready Homes with this Plan
Other Plans in The Lakes at Centerra - The Shores
About the Builder
Landmark Homes provides an inviting home buying journey that delivers thoughtfully designed, well-crafted homes within vibrant communities.
Nearby Homes
- The Lakes at Centerra - North Shore Flats
- 3425 Triano Creek Dr Unit 101
- 3440 Hightower Trail Dr Unit 104
- 4180 S Park Dr Unit 201
- The Lakes at Centerra - Discovery
- The Lakes at Centerra - The Shores
- 4144 S Park Dr Unit 102
- 4105 N Park Dr
- 4103 N Park Dr
- 3741 Emerald Shore Cir
- Lakeview
- 0 County Road 24
- 3955 Peralta Dr
- Kinston at Centerra - Kinston Cottage
- Kinston at Centerra - Kinston Mainstreet Townhomes
- 0 Tbd Boyd Lake Ave
- 6316 Steppes Way
- 6362 Hidden River Ave
- Kinston at Centerra
- 5818 Lockheed Ave






