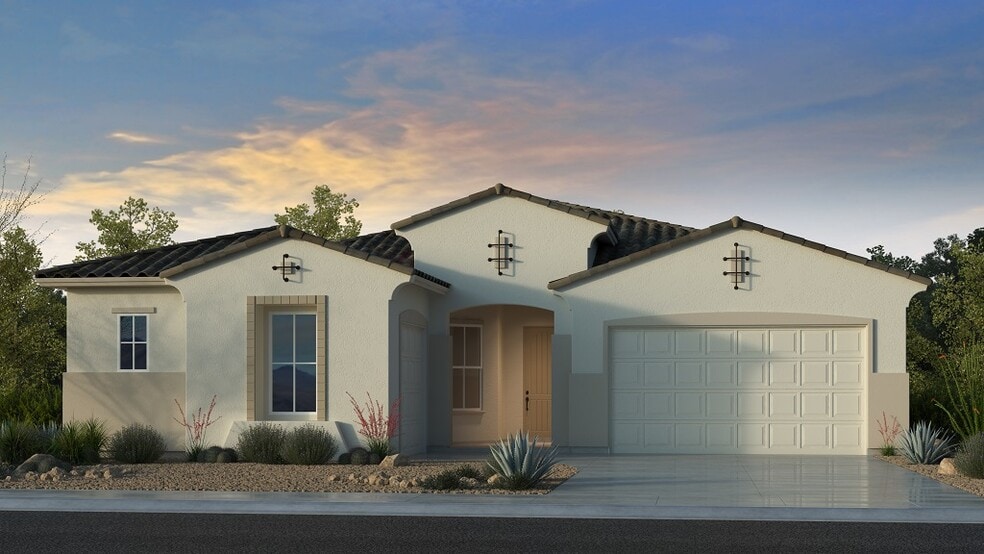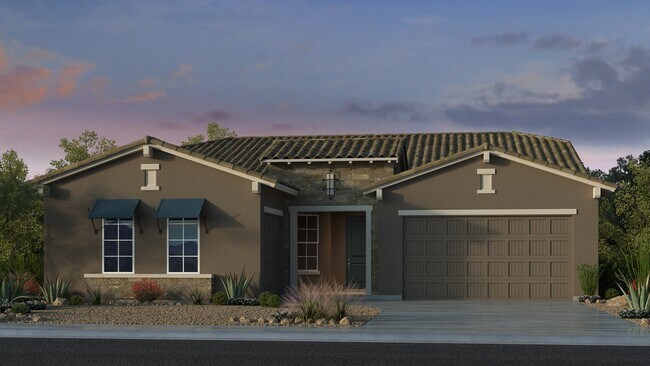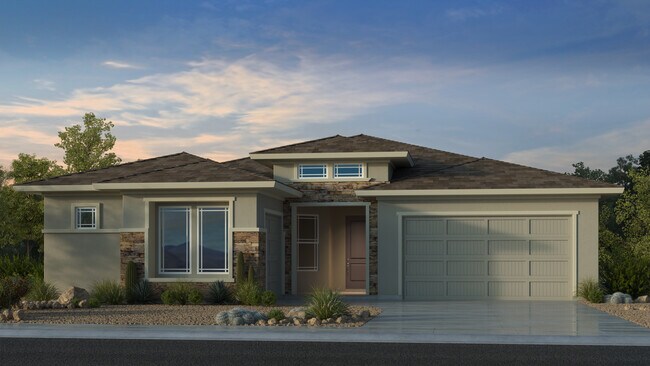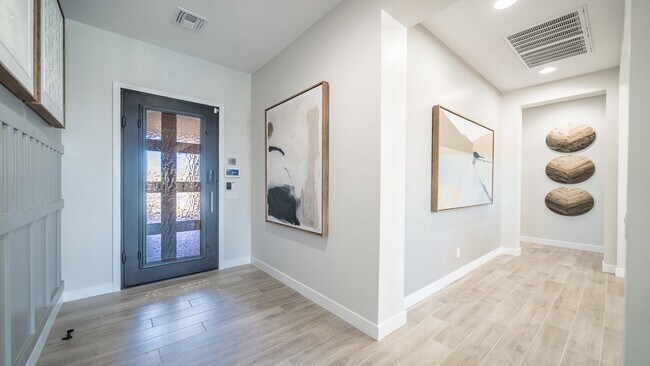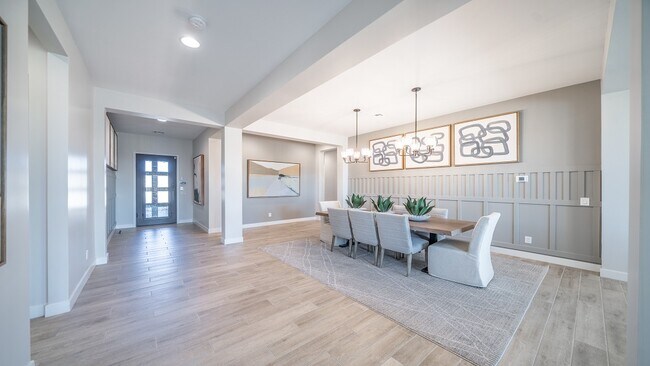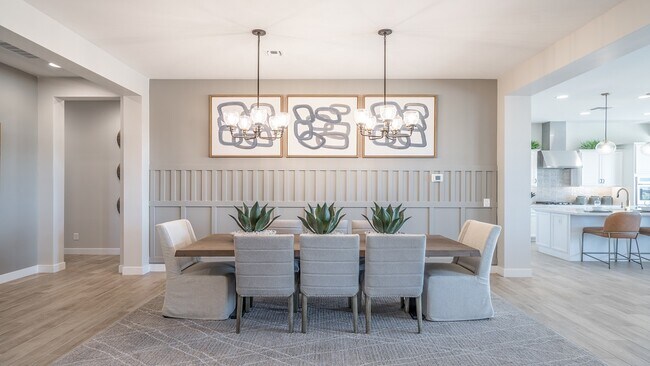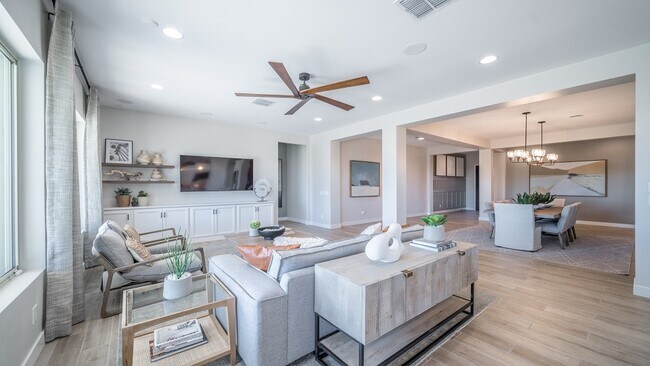
Estimated payment starting at $3,267/month
Highlights
- New Construction
- Gated Community
- Great Room
- Mabel Padgett Elementary School Rated A-
- Spanish Architecture
- Community Pool
About This Floor Plan
The Adelaide is a 1-story floor plan that comes standard with 2,475 sq. ft., 4 bedrooms, 3 bathrooms, 3-car split garage, study, dining room, and more. Step into the epitome of open-concept living. You can be sure you never miss the big game, or a riveting conversation while preparing your favorite meals and hosting loved ones. The primary suite is split from the secondary bedrooms, creating your own oasis right in your own home. The spacious secondary bedrooms will be great for the kids or having overnight guests. Welcome home to Allen Ranches Expedition Collection.
Builder Incentives
Secure a Conventional 30-Year 7/6 ARM starting at 3.75%/5.48% APR with no discount fee when using Taylor Morrison Home Funding, Inc.
Sales
| Sunday | 10:00 AM - 6:00 PM |
| Monday | 10:00 AM - 6:00 PM |
| Tuesday | 10:00 AM - 6:00 PM |
| Wednesday | 1:00 PM - 6:00 PM |
| Thursday | 10:00 AM - 6:00 PM |
| Friday | 10:00 AM - 6:00 PM |
| Saturday | 10:00 AM - 6:00 PM |
Home Details
Home Type
- Single Family
Est. Annual Taxes
- $2,896
HOA Fees
- $228 Monthly HOA Fees
Parking
- 2 Car Attached Garage
- Side Facing Garage
Home Design
- New Construction
- Spanish Architecture
- Tuscan Architecture
Interior Spaces
- 1-Story Property
- Formal Entry
- Great Room
- Formal Dining Room
- Home Office
Kitchen
- Walk-In Pantry
- ENERGY STAR Qualified Refrigerator
- Dishwasher
- Kitchen Island
- Kitchen Fixtures
Flooring
- Carpet
- Vinyl
Bedrooms and Bathrooms
- 3 Bedrooms
- Walk-In Closet
- Powder Room
- 3 Full Bathrooms
- Primary bathroom on main floor
- Split Vanities
- Secondary Bathroom Double Sinks
- Private Water Closet
- Bathroom Fixtures
- Bathtub with Shower
- Walk-in Shower
Laundry
- Laundry on main level
- Washer and Dryer
Additional Features
- Watersense Fixture
- Covered Patio or Porch
- Central Heating and Cooling System
Community Details
Recreation
- Community Basketball Court
- Community Playground
- Community Pool
- Park
Additional Features
- Community Barbecue Grill
- Gated Community
Map
Move In Ready Homes with this Plan
Other Plans in Allen Ranches - Expedition Collection
About the Builder
- Allen Ranches - Expedition Collection
- Allen Ranches - Cypress
- Allen Ranches - Estate Series
- 17625 W Pasadena Ave
- Allen Ranches - Fiesta Collection
- Allen Ranches - Discovery Collection
- 17614 W Palo Verde Dr
- Abel Ranch - Signature Series
- 17970 W Pierson St
- 4873 N 175th Ln
- 4867 N 175th Ln
- 4855 N 175th Ln
- Abel Ranch - Reserve Series
- Abel Ranch - Camerano at Abel Ranch
- 17619 W San Juan Ave
- 17612 W San Juan Ave
- 18150 W Missouri Ave Unit 111
- 17651 W Palo Verde Dr
- 17633 W Palo Verde Dr
- 17656 W Palo Verde Dr
