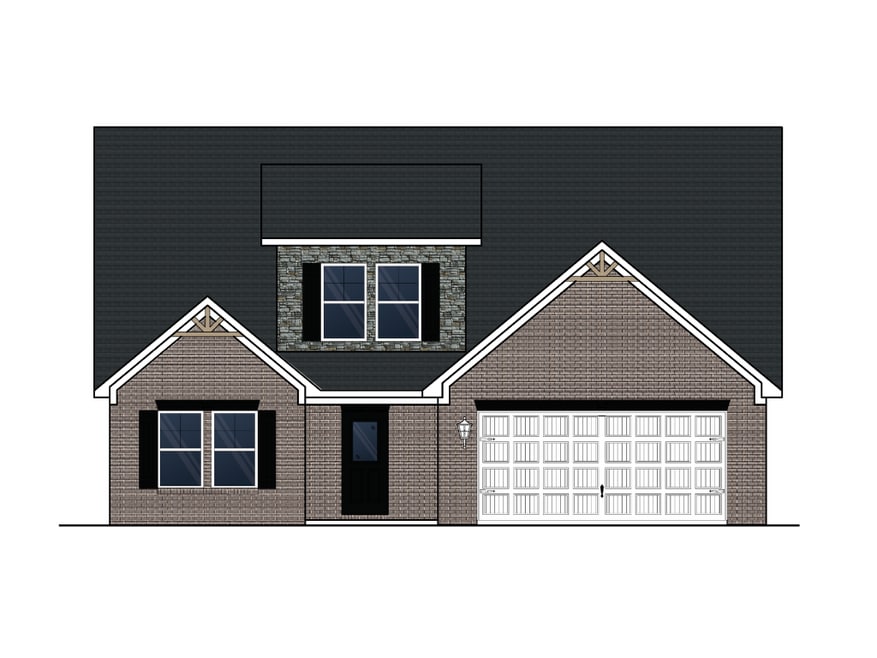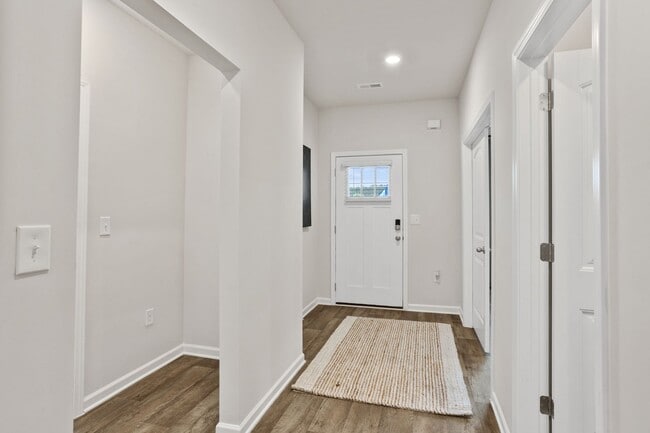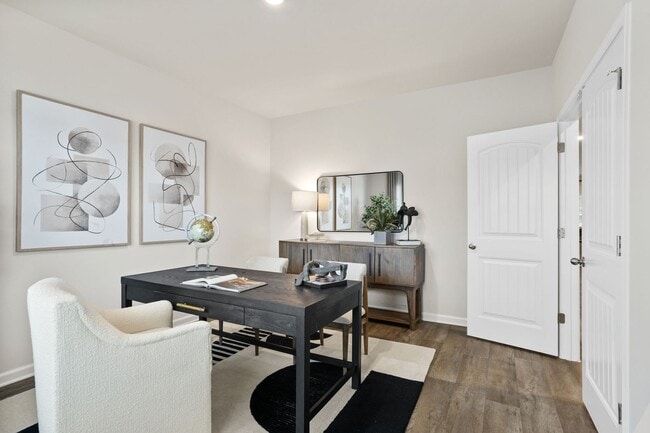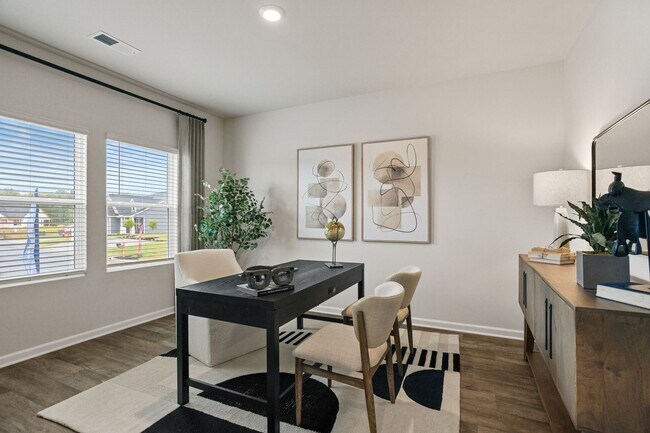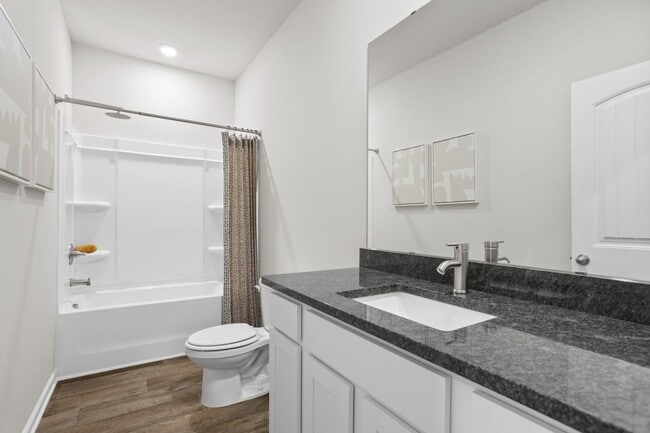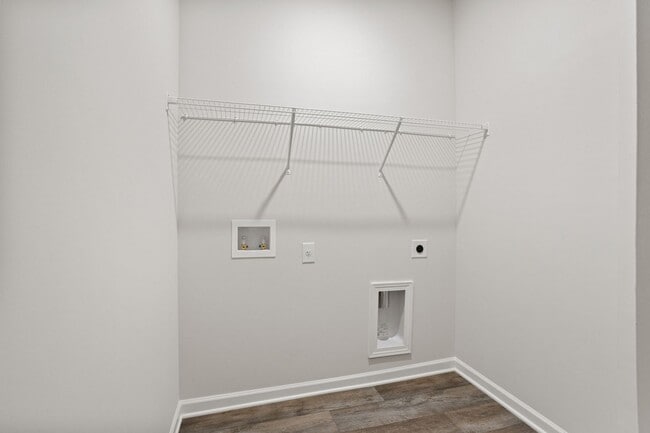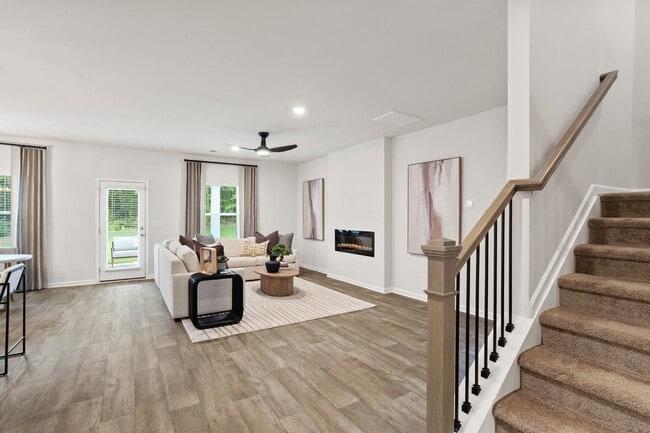
NEW CONSTRUCTION
BUILDER INCENTIVES
Estimated payment starting at $2,679/month
Total Views
2,095
4 - 5
Beds
3
Baths
2,413
Sq Ft
$177
Price per Sq Ft
Highlights
- New Construction
- Main Floor Primary Bedroom
- Loft
- Primary Bedroom Suite
- Attic
- Mud Room
About This Floor Plan
Whether you are hosting family game night or whipping up a meal in the kitchen, the Adrian plan provides you with the space you need! This new plan boasts the highly sought-after first floor primary suite. The kitchen provides plenty of cabinet and counter space, plus an island. Upstairs you’ll find a loft area and three additional bedrooms with walk-in closets. Bonus alert: the first floor also includes a flex space which could be used as a bedroom or office!
Builder Incentives
For a limited time, enjoy low rates and no payments until 2026 when you purchase select quick move-in homes from Dream Finders Homes.
Sales Office
Hours
| Monday |
10:00 AM - 6:00 PM
|
| Tuesday |
10:00 AM - 6:00 PM
|
| Wednesday |
10:00 AM - 6:00 PM
|
| Thursday |
10:00 AM - 6:00 PM
|
| Friday |
10:00 AM - 6:00 PM
|
| Saturday |
10:00 AM - 6:00 PM
|
| Sunday |
1:00 PM - 6:00 PM
|
Office Address
410 Virlyn B Smith Rd
Fairburn, GA 30213
Home Details
Home Type
- Single Family
Lot Details
- Lawn
Parking
- 2 Car Attached Garage
- Front Facing Garage
Home Design
- New Construction
Interior Spaces
- 2-Story Property
- Mud Room
- Open Floorplan
- Dining Area
- Loft
- Flex Room
- Attic
Kitchen
- Eat-In Kitchen
- Breakfast Bar
- Built-In Range
- Kitchen Island
- Kitchen Fixtures
Bedrooms and Bathrooms
- 4 Bedrooms
- Primary Bedroom on Main
- Primary Bedroom Suite
- Walk-In Closet
- 3 Full Bathrooms
- Primary bathroom on main floor
- Dual Vanity Sinks in Primary Bathroom
- Private Water Closet
- Bathroom Fixtures
- Bathtub with Shower
- Walk-in Shower
Laundry
- Laundry Room
- Laundry on main level
- Washer and Dryer Hookup
Outdoor Features
- Patio
- Front Porch
Utilities
- Central Heating and Cooling System
- High Speed Internet
- Cable TV Available
Community Details
- Community Playground
Map
Other Plans in Fern Dale
About the Builder
As a publicly traded and locally operated company, Dream Finders Homes has a commitment to deliver their customers the highest standards in a new home. They are confident that their design features will exceed expectations and surpass the competition. They empower their customers to personalize and modify their new dream home with finishes that reflect their own taste and lifestyle. They hope you allow them the opportunity to show you "The Dream Finders Difference."
Dream Finders Homes is defining the future of new home construction with its unique designs, superior quality materials, strong focus on customer satisfaction and an elite desire to be the best home builder in America. Dream Finders Homes is your dream builder, building the American Dream one home at a time.
Nearby Homes
- Fern Dale
- 87 Jacoby Dr Unit 101
- 95 Jacoby Dr Unit 103
- 91 Jacoby Dr
- 91 Jacoby Dr Unit 103
- 336 Jarrett St Unit 61
- 77 Jacoby Dr
- 77 Jacoby Dr Unit 96
- 338 Jarrett St Unit 60
- 79 Jacoby Dr
- 79 Jacoby Dr Unit 97
- 319 Brooks Dr
- 342 Jarrett St Unit 58
- 356 Jarrett St Unit 51
- 352 Jarrett St Unit 53
- 354 Jarrett St Unit 52
- 344 Jarrett St Unit 77
- 114 Rivertown Rd
- 7580- LOT 20 Rivertown Rd
- 7580 B Rivertown Rd
