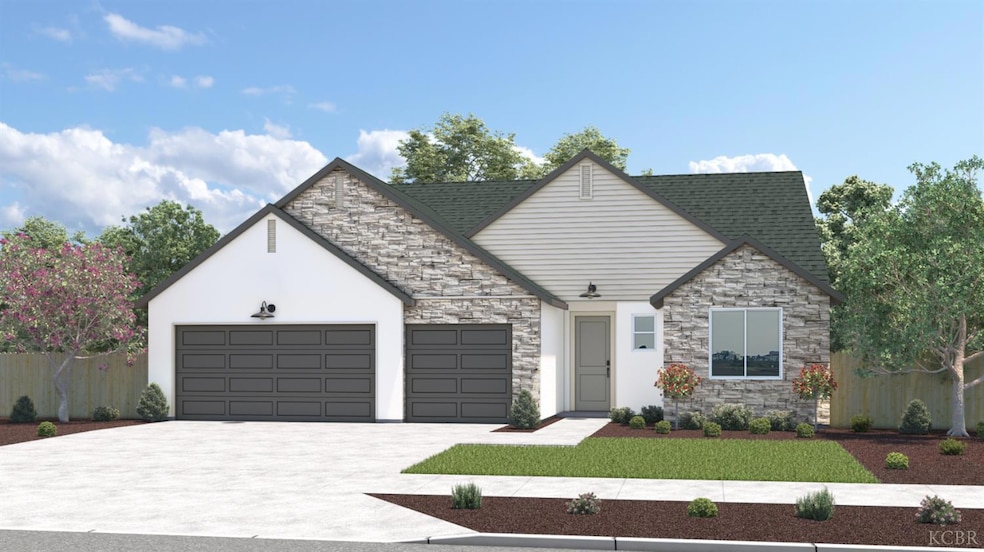AE 85 W Bison Ln Hanford, CA 93230
Estimated payment $2,784/month
Highlights
- New Construction
- Covered Patio or Porch
- Tile Flooring
- No HOA
- 3 Car Attached Garage
- Central Heating and Cooling System
About This Home
Be among the first to own in Autumn Estates a newly opened neighborhood built by San Joaquin Valley Homes! This beautifully designed 4-bedroom, 2.5-bathroom home offers 2,105 square feet of modern living space with a desirable split floor plan for added privacy and comfort. There's still time to personalize your color selections for flooring and countertops at our Design Center! Includes White colored cabinets. Walk in shower in master bath. Covered Patio. Artificial Turf included in front yard. No HOA fees, you'll have more freedom and flexibility in your new home.
Listing Agent
Lana Fahoum
San Joaquin Valley Homes License #01470496 Listed on: 09/10/2025
Home Details
Home Type
- Single Family
Lot Details
- 7,509 Sq Ft Lot
- Drip System Landscaping
Parking
- 3 Car Attached Garage
Home Design
- New Construction
- Slab Foundation
- Composition Roof
- Stucco Exterior
Interior Spaces
- 2,105 Sq Ft Home
- 1-Story Property
- Vinyl Clad Windows
- Fire and Smoke Detector
Kitchen
- Electric Range
- Dishwasher
Flooring
- Carpet
- Tile
Bedrooms and Bathrooms
- 4 Bedrooms
- Walk-in Shower
Outdoor Features
- Covered Patio or Porch
Utilities
- Central Heating and Cooling System
- Electric Water Heater
Community Details
- No Home Owners Association
Listing and Financial Details
- Foreclosure
- Assessor Parcel Number 123456789100
Map
Home Values in the Area
Average Home Value in this Area
Property History
| Date | Event | Price | List to Sale | Price per Sq Ft |
|---|---|---|---|---|
| 09/23/2025 09/23/25 | Pending | -- | -- | -- |
| 09/10/2025 09/10/25 | For Sale | $443,230 | -- | $211 / Sq Ft |
Source: Kings County Board of REALTORS®
MLS Number: 232763

