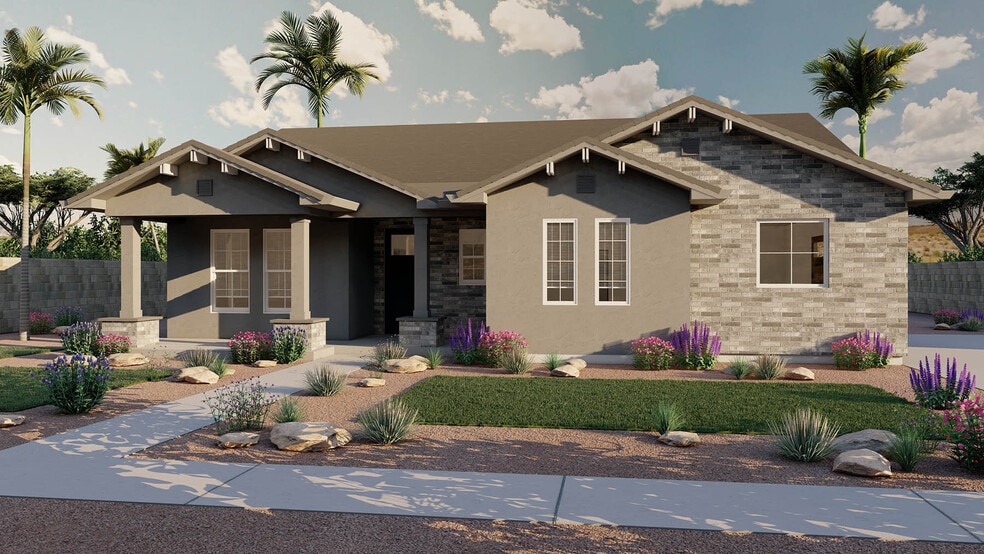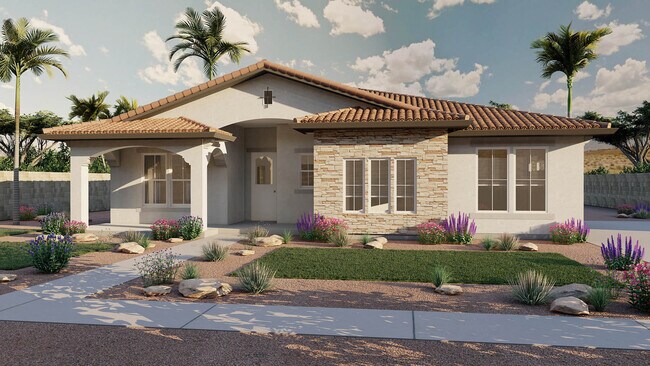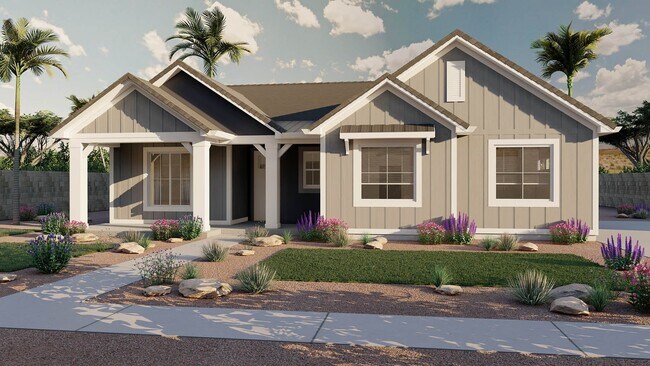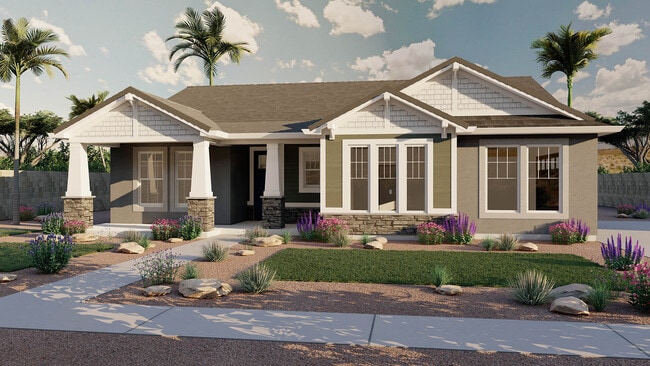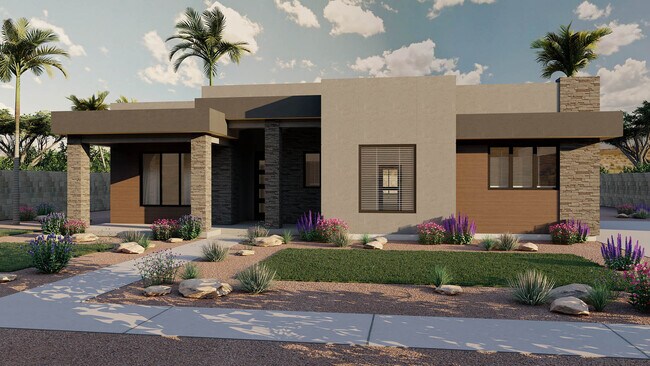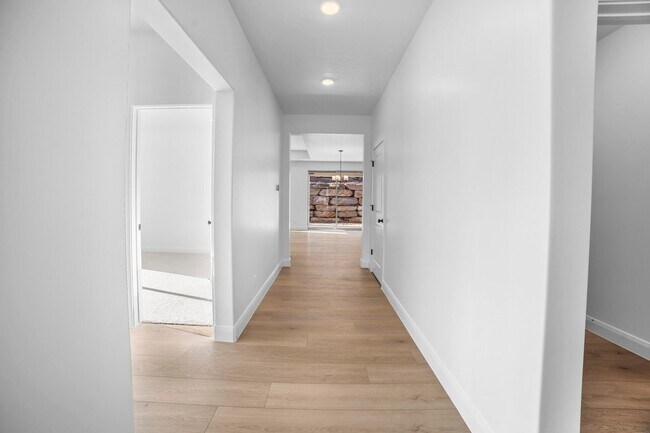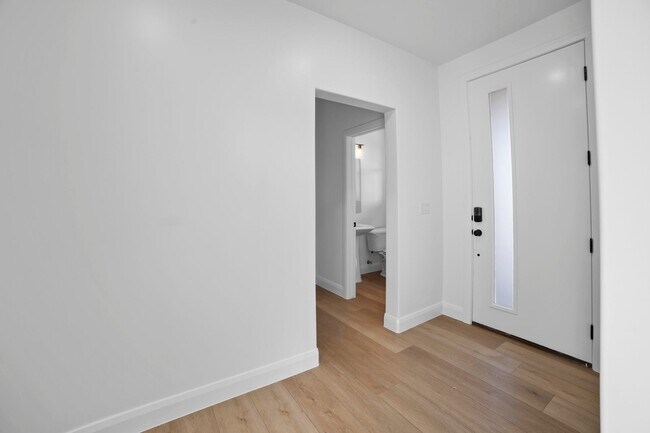
Saint George, UT 84790
Estimated payment starting at $3,991/month
Highlights
- Golf Course Community
- Community Cabanas
- New Construction
- Desert Hills Middle School Rated A-
- On-Site Retail
- Primary Bedroom Suite
About This Floor Plan
Both stylish and functional, The Agave rambler makes you feel right at home with 3 bedrooms and 2.5 bathrooms. The great room is open to the kitchen and dining with a spacious pantry that gives room for all your kitchen essentials. The primary suite features a beautiful bathroom and large walk-in closet with a window for optimal storage space. Additional bedrooms are located on opposite sides of the home giving you plenty of privacy. The Agave plan also featuring a convenient laundry room and mudroom off the garage and a flex room near the primary suite that allows room to create a study space or lounge corner.
Builder Incentives
Our homes priced for the holidays offer a wide array of savings with up to $60k in additional home savings for select homes in select locations.
Sales Office
All tours are by appointment only. Please contact sales office to schedule.
Home Details
Home Type
- Single Family
HOA Fees
- $160 Monthly HOA Fees
Parking
- 2 Car Attached Garage
- Front Facing Garage
Home Design
- New Construction
Interior Spaces
- 1-Story Property
- Tray Ceiling
- Recessed Lighting
- Mud Room
- Formal Entry
- Smart Doorbell
- Great Room
- Combination Kitchen and Dining Room
- Smart Thermostat
Kitchen
- Eat-In Kitchen
- Walk-In Pantry
- Oven
- Cooktop
- Built-In Range
- Built-In Microwave
- Dishwasher
- Stainless Steel Appliances
- Kitchen Island
- Granite Countertops
Flooring
- Carpet
- Laminate
- Tile
Bedrooms and Bathrooms
- 3 Bedrooms
- Primary Bedroom Suite
- Walk-In Closet
- Primary bathroom on main floor
- Granite Bathroom Countertops
- Dual Vanity Sinks in Primary Bathroom
- Private Water Closet
- Bathtub with Shower
Laundry
- Laundry Room
- Laundry on main level
- Washer and Dryer Hookup
Utilities
- Central Heating and Cooling System
- ENERGY STAR Qualified Water Heater
- High Speed Internet
- Cable TV Available
Additional Features
- Covered Patio or Porch
- Lawn
Community Details
Overview
- Views Throughout Community
- Pond in Community
Amenities
- On-Site Retail
- Restaurant
- Clubhouse
- Event Center
- Community Center
- Planned Social Activities
Recreation
- Crystal Lagoon
- Golf Course Community
- Golf Cart Path or Access
- Pickleball Courts
- Bocce Ball Court
- Community Playground
- Locker Room
- Community Cabanas
- Community Pool
- Community Spa
- Zero Entry Pool
- Park
- Cornhole
- Dog Park
- Trails
Map
Other Plans in Sage Haven at Desert Color - St. George
About the Builder
- Sage Haven at Desert Color - St. George
- 517 W Olive Ln
- 499 Emerald Point Dr
- Sage Haven at Desert Color - St. George (Condos)
- 503 Avery Dr
- 539 Autumn Place
- 493 W Avery
- 515 W Avery Ln
- 5980 Jasper Ridge Dr
- 5962 Jasper Ridge Dr
- 5964 Jasper Ridge Dr Unit 527
- 5952 Jasper Ridge Dr
- Sage Haven at Desert Color - Front Load
- Sage Haven at Desert Color - Rear Load
- Sage Haven at Desert Color - St. George Desert Color Townhomes
- 6178 S Kelly Ln
- 0 Desert Color Lot 538 Phase 5 Unit 2044952
- 6304 Green Diamond Cove
- 6320 Green Diamond Cove
- 6312 Green Diamond Cove
