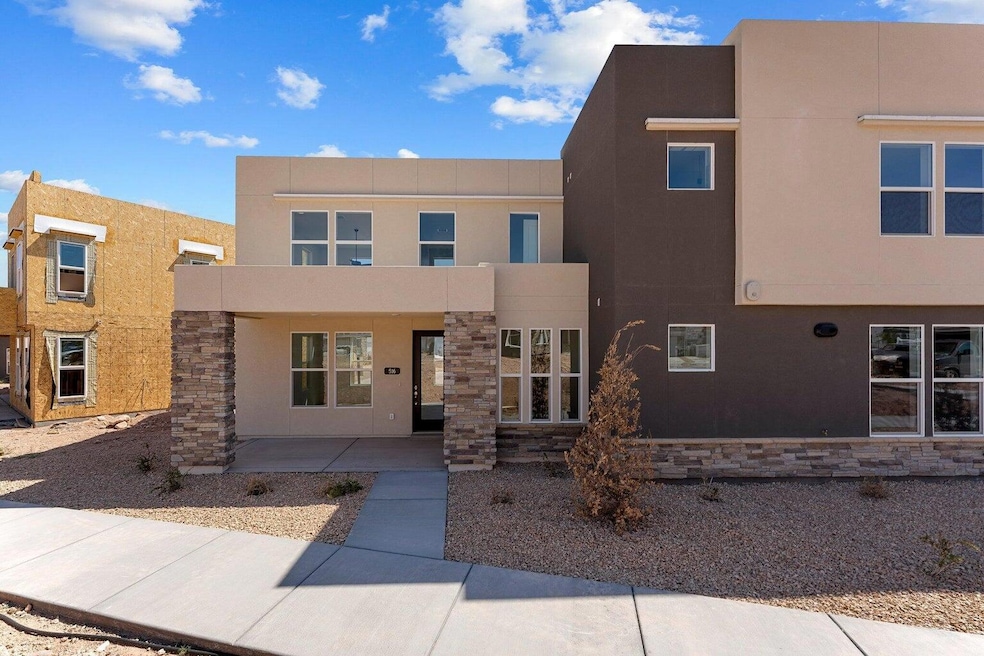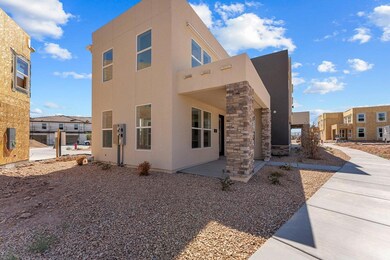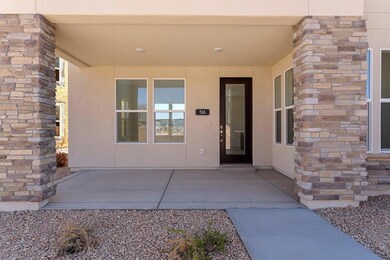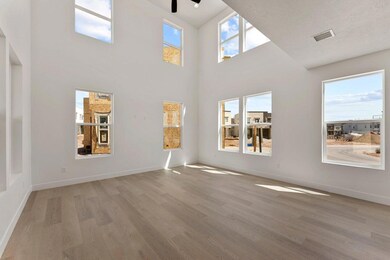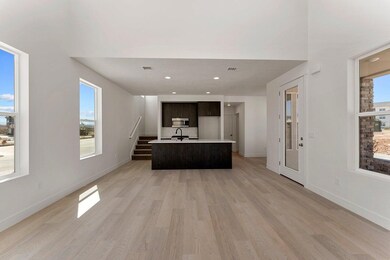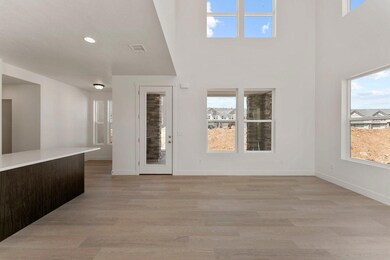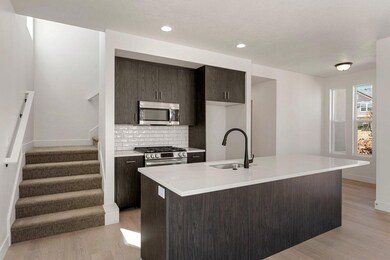517 W Olive Ln Saint George, UT 84790
Estimated payment $3,150/month
Total Views
247
3
Beds
2.5
Baths
1,457
Sq Ft
$322
Price per Sq Ft
Highlights
- Contemporary Architecture
- 2 Car Attached Garage
- Forced Air Heating and Cooling System
- Desert Hills Middle School Rated A-
- Double Pane Windows
- Under Construction
About This Home
Enjoy open-concept living and thoughtful finishes throughout. With access to unmatched community amenities—including the 2.5-acre lagoon, pools, pickleball courts, and miles of trails—this home is perfect as a full-time residence, second home, or investment opportunity. Buyers can currently select all interior finishes and design options on most to-be-built plans—reach out to explore available color schemes and upgrades.
Townhouse Details
Home Type
- Townhome
Year Built
- Built in 2025 | Under Construction
HOA Fees
- $210 Monthly HOA Fees
Parking
- 2 Car Attached Garage
Home Design
- Contemporary Architecture
- Concrete Roof
- Stucco
- Stone
Interior Spaces
- 1,457 Sq Ft Home
- 2-Story Property
- Double Pane Windows
Kitchen
- Range
- Microwave
- Dishwasher
- Disposal
Bedrooms and Bathrooms
- 3 Bedrooms
Additional Features
- 1,307 Sq Ft Lot
- Forced Air Heating and Cooling System
Community Details
- Association fees include clubhouse, exercise room, lawn care, pool
Listing and Financial Details
- Assessor Parcel Number SG-SAH-16-1610
Map
Create a Home Valuation Report for This Property
The Home Valuation Report is an in-depth analysis detailing your home's value as well as a comparison with similar homes in the area
Home Values in the Area
Average Home Value in this Area
Property History
| Date | Event | Price | List to Sale | Price per Sq Ft |
|---|---|---|---|---|
| 11/13/2025 11/13/25 | For Sale | $468,891 | -- | $322 / Sq Ft |
Source: Iron County Board of REALTORS®
Source: Iron County Board of REALTORS®
MLS Number: 113871
Nearby Homes
- 516 W Olive Ln
- 518 W Olive Ln
- 523 W Olive
- 539 Autumn Place
- 533 Owen Dr
- 544 W Olive Ln
- 561 Aqua Cove Unit 507
- 546 W Carnelian Pkwy
- 560 Aqua Cove
- 560 Aqua Cove Unit 506
- 5952 Jasper Ridge Dr
- 5980 Jasper Ridge Dr
- 5964 Jasper Ridge Dr Unit 527
- 5962 Jasper Ridge Dr
- 5972 Jasper Ridge Dr
- 5988 Jasper Ridge Dr
- 5984 Jasper Ridge Dr
- 6051 Silver Birch Ln Unit 2-201
- 5801 S Garnet Dr Unit 1-1304
- 756 W Sunfire Ln
- 5509 S Carnelian Pkwy
- 5088 S Desert Color Pkwy
- 4933 S Mandal Dr
- 1556 W Songbird Dr
- 2034 W Sunstar Cir
- 3676 S Montreal Ln
- 5643 S Duel Ln
- 3061 S Bloomington Dr E
- 2998 Photinia Dr
- 676 676 W Lava Pointe Dr
- 1593 E Dihedral Dr
- 3226 E 2930 S
- 444 Sunland Dr
- 1390 W Sky Rocket Rd
- 1845 W Canyon View Dr Unit FL3-ID1250615P
- 1843 E 1220 S St
- 997 Willow Breeze Ln
