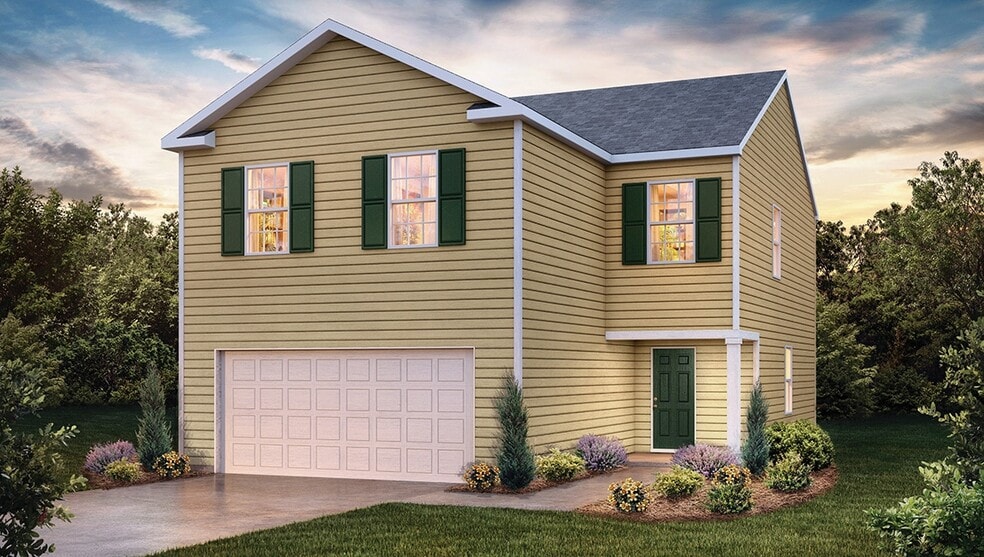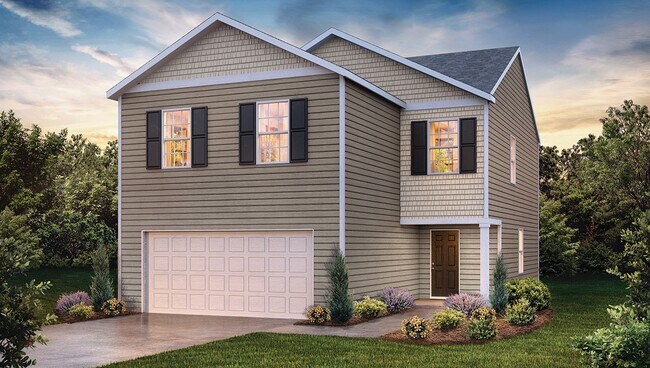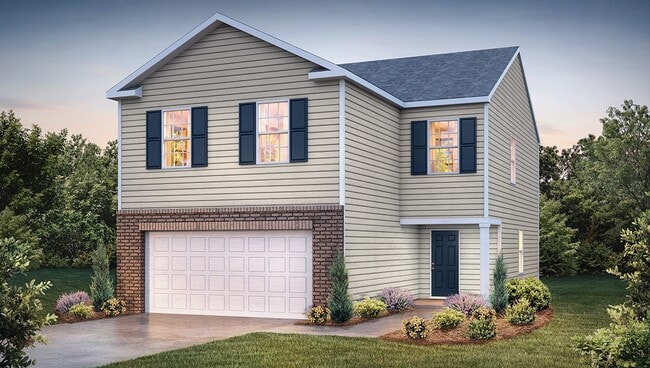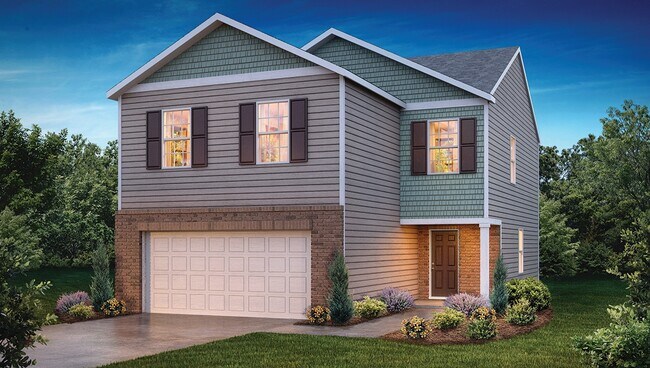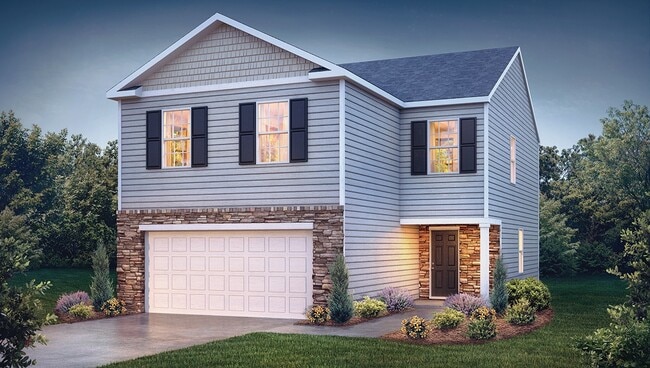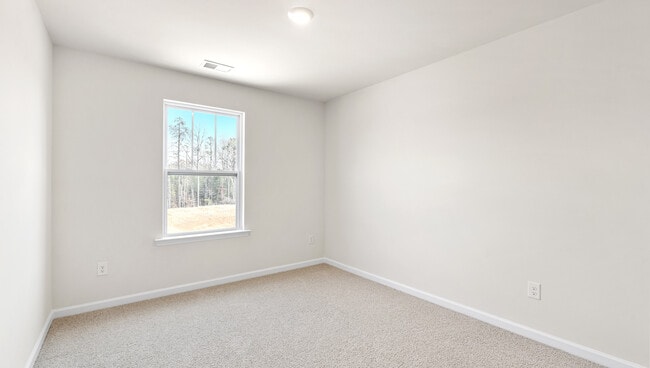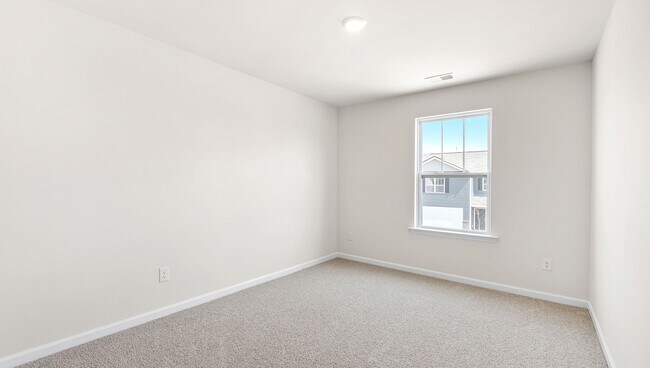
Estimated payment starting at $1,945/month
Highlights
- Community Cabanas
- New Construction
- Clubhouse
- Woodmont High School Rated A-
- Primary Bedroom Suite
- Pickleball Courts
About This Floor Plan
The Aisle is one of our two-story plans at Cloverdale Hills in Piedmont, SC offering 5 elevations. The Aisle is a spacious and modern two-story home designed with open concept living in mind. This home features four bedrooms, two and a half bathrooms and a two-car garage. Upon entering the home, you'll be greeted by an inviting foyer that leads directly into heart of the home. This impressive space features a family room, dining area, and well-appointed kitchen. The kitchen is equipped with a pantry, stainless steel appliances, and a large island with a breakfast bar, making it perfect for both cooking and entertaining. Upstairs this home also features a primary suite, complete with a large walk-in closet and en suite bathroom featuring dual vanities and a spacious shower. The additional three bedrooms share a full bath that includes dual vanities. Outback is a patio, perfect for outdoor entertaining or enjoying beautiful weather. With its thoughtful design, spacious layout, and modern conveniences, the Aisle is the perfect place to call home at Cloverdale Hills.
Sales Office
| Monday - Thursday |
10:00 AM - 5:00 PM
|
| Friday |
12:00 PM - 5:00 PM
|
| Saturday |
10:00 AM - 5:00 PM
|
| Sunday |
1:00 PM - 5:00 PM
|
Home Details
Home Type
- Single Family
Parking
- 2 Car Attached Garage
- Front Facing Garage
Home Design
- New Construction
Interior Spaces
- 1,927 Sq Ft Home
- 2-Story Property
- Open Floorplan
- Dining Area
Kitchen
- Eat-In Kitchen
- Breakfast Bar
- Built-In Microwave
- Dishwasher
- Kitchen Island
- Disposal
Bedrooms and Bathrooms
- 4 Bedrooms
- Primary Bedroom Suite
- Walk-In Closet
- Powder Room
- Secondary Bathroom Double Sinks
- Dual Vanity Sinks in Primary Bathroom
- Private Water Closet
- Bathtub with Shower
- Walk-in Shower
Laundry
- Laundry Room
- Laundry on upper level
- Washer and Dryer Hookup
Outdoor Features
- Front Porch
Utilities
- Central Heating and Cooling System
- High Speed Internet
- Cable TV Available
Community Details
Amenities
- Clubhouse
Recreation
- Pickleball Courts
- Community Playground
- Community Cabanas
- Community Pool
Map
Other Plans in Cloverdale
About the Builder
- Cloverdale
- 106 Higbie Dr
- Cottonwood Ridge
- 627 Silver Fir St
- Evergreen Hills
- 603 Silver Fir St
- 0 Pepper Rd
- Brook Valley
- Woodmont Springs - Villas
- Woodmont Springs - Dream
- Woodmont Springs - Glen
- 371 Bessie Rd
- South Park
- 509 S Piedmont Hwy
- 649 Canterbury Rd
- 645 Canterbury Rd
- 7774 Augusta Rd
- 00 Painter Rd
- Shiloh Valley
- Painter Rd
