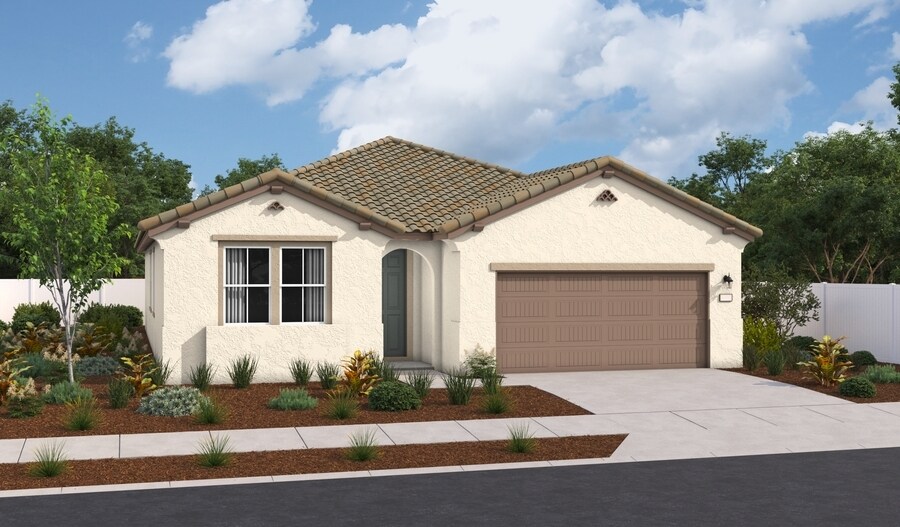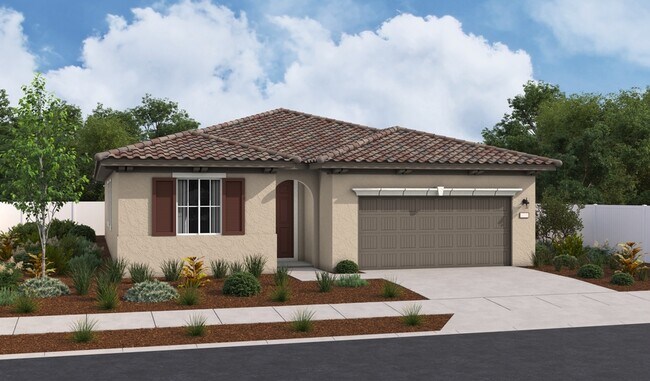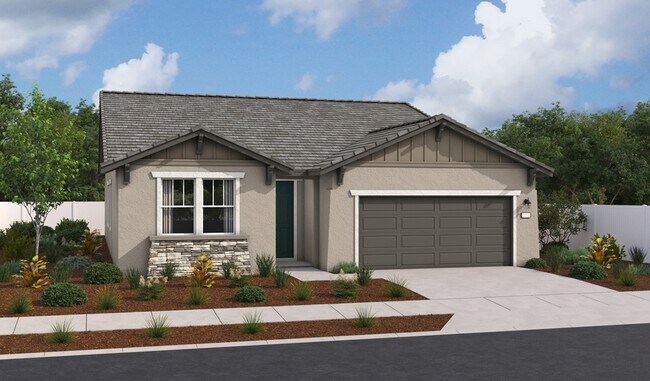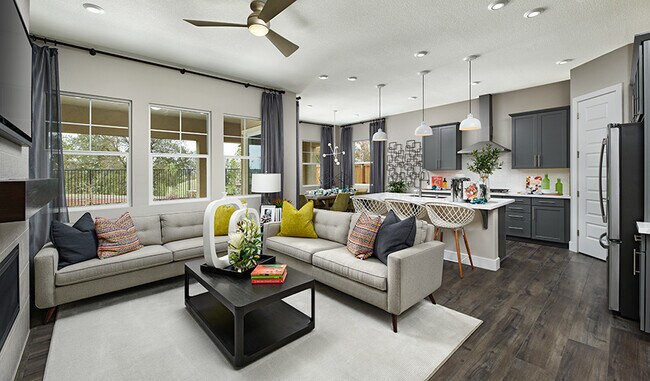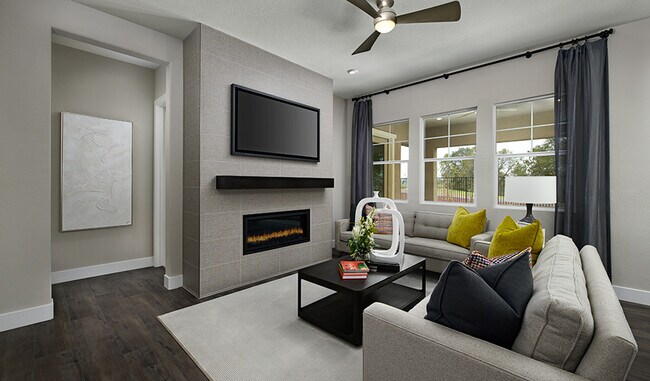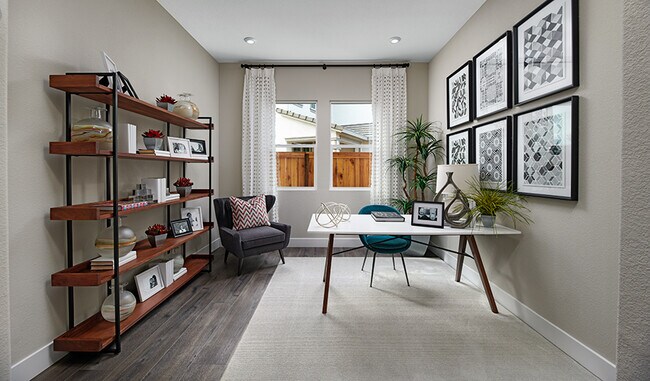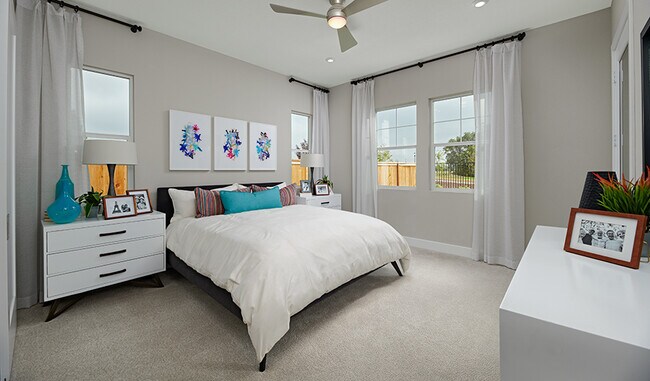
Lodi, CA 95242
Estimated payment starting at $3,598/month
Highlights
- New Construction
- Community Lake
- Mud Room
- Primary Bedroom Suite
- Great Room
- Quartz Countertops
About This Floor Plan
Entertaining is easy in the ranch-style Alan II plan, which features a formal dining room, an inviting great room and a gourmet kitchen offering a convenient island, a walk-in pantry and an adjacent nook. Two secondary bedrooms flank a shared bath, and an elegant primary suite boasts a roomy walk-in closet and an attached bath with a soaking tub and shower. This home may be built with either a fourth bedroom and third bath or a powder room, extended primary closet and garage storage. A convenient laundry and serene covered patio are also included. You'll appreciate the designer-curated fixtures and finishes throughout!
Builder Incentives
special financing on select homes!
adjustable-rate Conventional financing!
See this week's hot homes!
Sales Office
| Monday - Tuesday |
10:00 AM - 5:00 PM
|
| Wednesday |
2:00 PM - 5:00 PM
|
| Thursday - Sunday |
10:00 AM - 5:00 PM
|
Home Details
Home Type
- Single Family
HOA Fees
- $15 Monthly HOA Fees
Parking
- 2 Car Attached Garage
- Front Facing Garage
Home Design
- New Construction
Interior Spaces
- 1-Story Property
- Mud Room
- Formal Entry
- Great Room
- Formal Dining Room
- Luxury Vinyl Plank Tile Flooring
Kitchen
- Breakfast Room
- Eat-In Kitchen
- Breakfast Bar
- Walk-In Pantry
- Double Oven
- Stainless Steel Appliances
- Kitchen Island
- Quartz Countertops
- Prep Sink
Bedrooms and Bathrooms
- 3 Bedrooms
- Primary Bedroom Suite
- Walk-In Closet
- Primary bathroom on main floor
- Quartz Bathroom Countertops
- Double Vanity
- Private Water Closet
- Soaking Tub
- Bathtub with Shower
- Walk-in Shower
Laundry
- Laundry Room
- Laundry on main level
Additional Features
- Covered Patio or Porch
- Solar Power System Upgrade
Community Details
Overview
- Community Lake
Amenities
- Community Center
Recreation
- Pickleball Courts
- Community Playground
- Park
- Event Lawn
Map
Move In Ready Homes with this Plan
Other Plans in Gateway - The Preserve
About the Builder
- Gateway - The Preserve
- Gateway - Vintage Oak
- Gateway - Oleander Collection
- Gateway - Wisteria Collection
- Gateway - Mahogany Collection
- 291 E Highway 12
- 481 W Highway 12
- 2362 Interlaken Ct
- 68 Taylor Rd
- 23201 N Ray Rd
- Rose Gate - Chelsea Collection
- Rose Gate - Carrousel Collection
- 0 E Harney Ln Unit 225091522
- 13101 West Ln
- 21759 N Davis Rd
- 380 S Sunset Dr
- Sonterra
- 127 Bodega Dr
- 109 Bodega Dr
- Reynolds Ranch - Lumina
