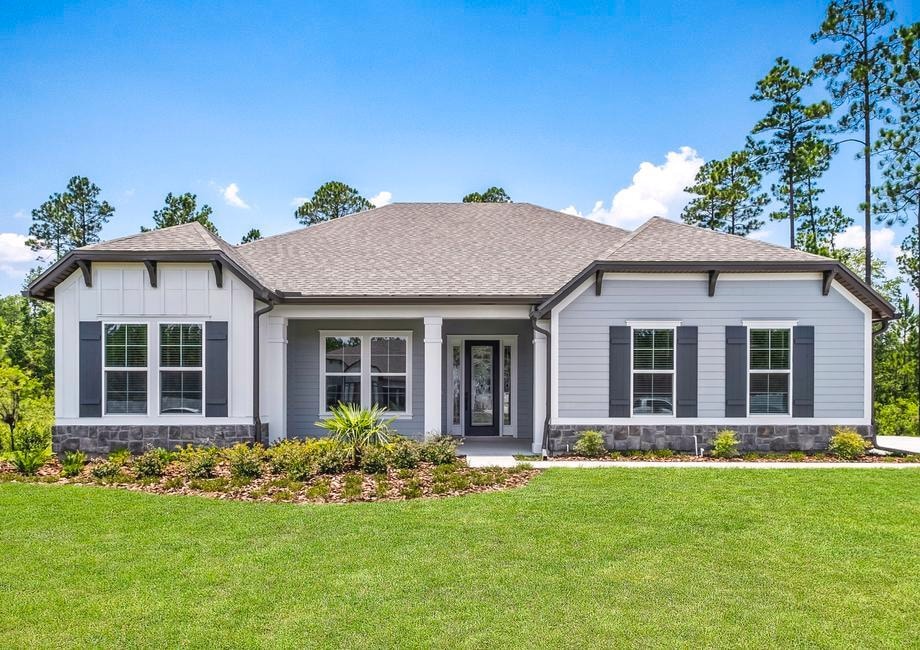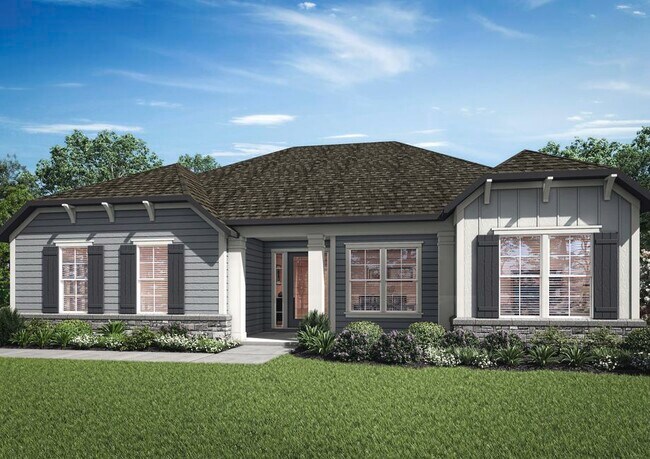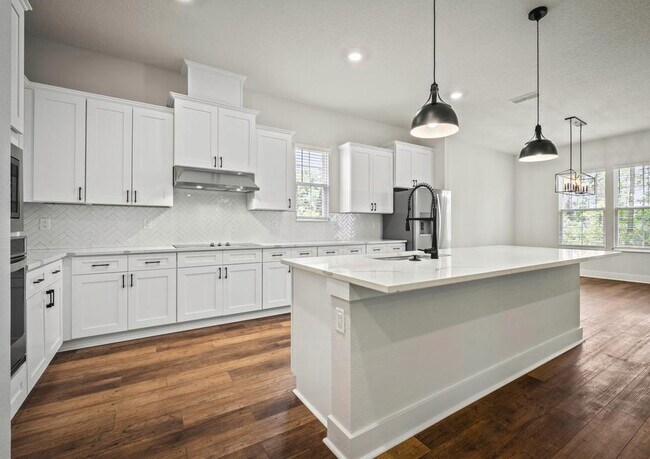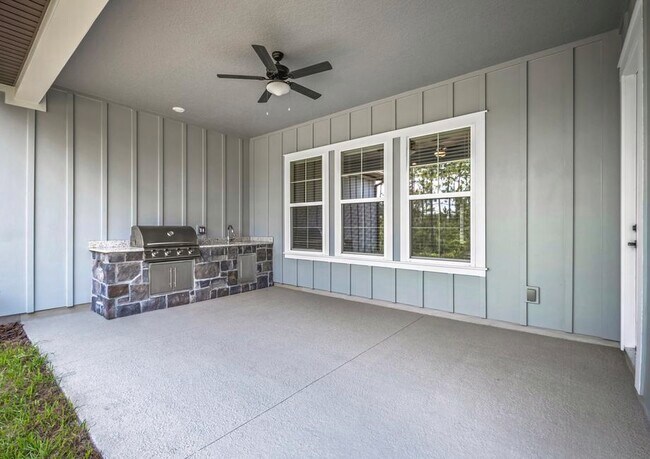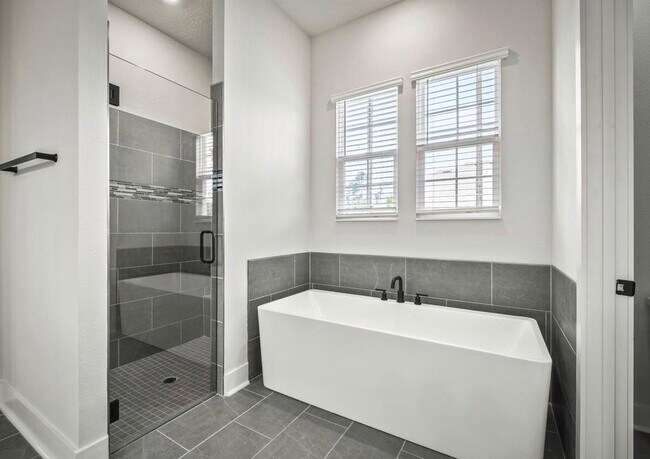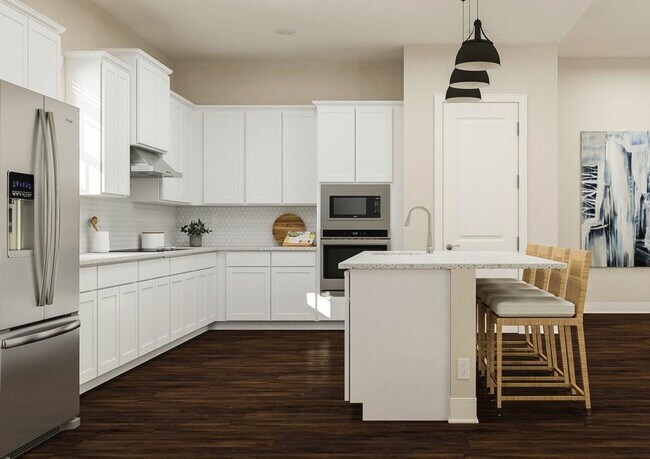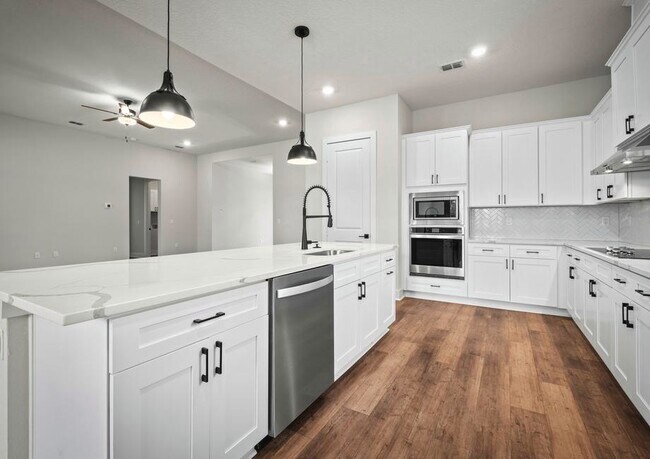
Estimated payment starting at $3,560/month
Total Views
6,818
4
Beds
2
Baths
2,592
Sq Ft
$222
Price per Sq Ft
Highlights
- New Construction
- Primary Bedroom Suite
- ENERGY STAR Certified Homes
- Hilliard Elementary School Rated A
- KitchenAid Built-In Refrigerator
- Private Lot
About This Floor Plan
The Albany Plan by Terrata Homes is available in the Southern Pines community in Callahan, FL 32011, starting from $574,900. This design offers approximately 2,592 square feet and is available in Nassau County, with nearby schools such as Hilliard Middle/Senior High School and Hilliard Elementary School.
Sales Office
Hours
| Monday - Tuesday | Appointment Only |
| Wednesday - Sunday |
11:00 AM - 7:00 PM
|
Office Address
36175 Pitch Ln
Hilliard, FL 32046
Driving Directions
Home Details
Home Type
- Single Family
Lot Details
- Minimum 1 Acre Lot
- Landscaped
- Private Lot
- Premium Lot
- Lawn
Parking
- 2 Car Attached Garage
- Front Facing Garage
Home Design
- New Construction
- Modern Architecture
- Patio Home
Interior Spaces
- 2,592 Sq Ft Home
- 1-Story Property
- Ceiling Fan
- Recessed Lighting
- Gas Fireplace
- Double Pane Windows
- Blinds
- Family Room
- Formal Dining Room
Kitchen
- Breakfast Bar
- KitchenAid Built-In Oven
- Indoor Grill
- KitchenAid Gas Cooktop
- Range Hood
- ENERGY STAR Cooktop
- KitchenAid Built-In Microwave
- KitchenAid Built-In Refrigerator
- ENERGY STAR Qualified Refrigerator
- ENERGY STAR Qualified Dishwasher
- Dishwasher
- Stainless Steel Appliances
- Kitchen Island
- Quartz Countertops
- Stainless Steel Countertops
- Tiled Backsplash
- White Kitchen Cabinets
- Wood Stained Kitchen Cabinets
- Solid Wood Cabinet
Flooring
- Wood
- Carpet
- Luxury Vinyl Plank Tile
Bedrooms and Bathrooms
- 4 Bedrooms
- Retreat
- Primary Bedroom Suite
- Walk-In Closet
- 2 Full Bathrooms
- Primary bathroom on main floor
- Quartz Bathroom Countertops
- Double Vanity
- Split Vanities
- Secondary Bathroom Double Sinks
- Private Water Closet
- Freestanding Bathtub
- Bathtub with Shower
- Walk-in Shower
Laundry
- Laundry Room
- Laundry on main level
- Sink Near Laundry
- Washer and Dryer Hookup
Eco-Friendly Details
- ENERGY STAR Certified Homes
Outdoor Features
- Covered Patio or Porch
- Outdoor Grill
Utilities
- Central Heating and Cooling System
- Programmable Thermostat
- Smart Outlets
- High Speed Internet
- Cable TV Available
Community Details
Overview
- Wooded Homesites
- Pond in Community
Recreation
- Recreational Area
Map
Other Plans in Southern Pines
About the Builder
Terrata Homes is proud to build homes with the premium design and quality of custom-built homes, without the wait. Located in masterfully planned neighborhoods in desirable locations across the country, they are excited for you to visit and see what Terrata Homes has to offer.
While they may be new to your area, they have been building new homes for over 10 years. As part of the LGI Homes family of brands, they have always had a focus on building quality homes while providing a simplified buying experience for our customers. They are proud to bring the premium designs you seek to incredible neighborhoods with unique lifestyles across the country.
Nearby Homes
- Southern Pines
- 37125 Anna Marie Ln
- 0 Henry Smith Rd Unit 2125950
- 37120 S Oak St
- 0 Route 1 Unit 115038
- 0 Sheared Stokes Rd Unit 2128899
- 15672 County Road 108
- 15538 County Road 108
- 1 Route 1
- 3 Route 1
- 2 Route 1
- Whisper Ridge
- 0 7th Ave
- 0 W Fourth Ave W Unit 115016
- 27115 W 9th Ave
- LOT 5 Georgia St
- LOT 2 Georgia St
- 0 Georgia St Unit 18239098
- LOT 3 Georgia St
- LOT 11 Georgia St
