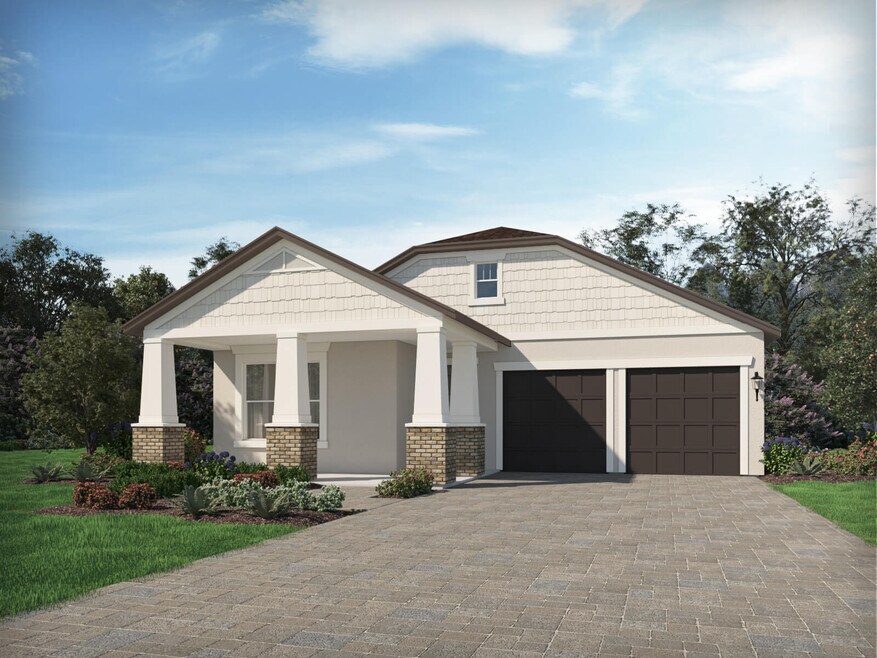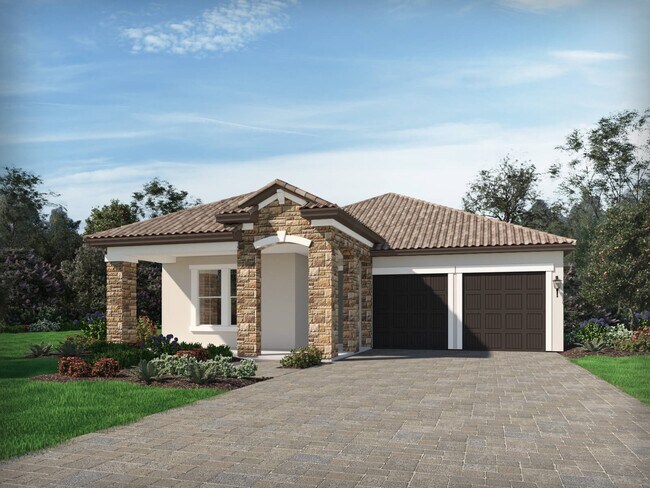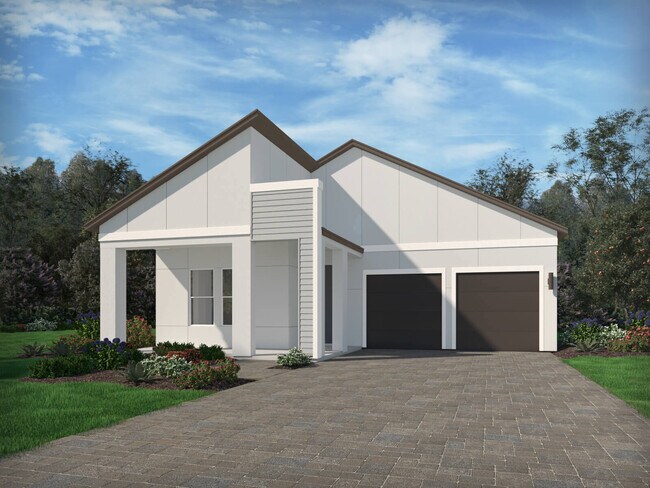
Verified badge confirms data from builder
Winter Garden, FL 34787
Estimated payment starting at $3,957/month
Total Views
1,632
3
Beds
2.5
Baths
2,080
Sq Ft
$303
Price per Sq Ft
Highlights
- Community Cabanas
- Primary Bedroom Suite
- Lanai
- New Construction
- ENERGY STAR Certified Homes
- Great Room
About This Floor Plan
This home's family room is open to a functional kitchen that features a casual dining area. Flex room makes an excellent office or hobby space. The primary suite offers a corner soaking tub, separate shower, and dual vanities.
Sales Office
Hours
| Monday - Friday | Appointment Only |
| Saturday |
10:00 AM - 6:00 PM
|
| Sunday |
12:00 PM - 6:00 PM
|
Office Address
5115 Citrus Leaf Blvd
Winter Garden, FL 34787
Driving Directions
Home Details
Home Type
- Single Family
Parking
- 2 Car Attached Garage
- Front Facing Garage
Home Design
- New Construction
- Spray Foam Insulation
Interior Spaces
- 1-Story Property
- Recessed Lighting
- Formal Entry
- Smart Doorbell
- Great Room
- Open Floorplan
- Dining Area
- Flex Room
Kitchen
- Eat-In Kitchen
- Breakfast Bar
- Walk-In Pantry
- Built-In Microwave
- Dishwasher
- Stainless Steel Appliances
- Kitchen Island
- Quartz Countertops
- Disposal
Flooring
- Carpet
- Tile
Bedrooms and Bathrooms
- 3 Bedrooms
- Primary Bedroom Suite
- Walk-In Closet
- Powder Room
- Quartz Bathroom Countertops
- Dual Vanity Sinks in Primary Bathroom
- Private Water Closet
- Soaking Tub
- Bathtub with Shower
- Walk-in Shower
Laundry
- Laundry Room
- Laundry on main level
- Washer and Dryer Hookup
Outdoor Features
- Lanai
- Front Porch
Utilities
- Central Heating and Cooling System
- SEER Rated 14+ Air Conditioning Units
- Smart Home Wiring
- High Speed Internet
- Cable TV Available
Additional Features
- ENERGY STAR Certified Homes
- Minimum 50 Sq Ft Lot
Community Details
- Community Cabanas
- Community Pool
- Park
- Tot Lot
- Trails
Map
Other Plans in Silverleaf Reserve - 50' Homesites
About the Builder
Opening the door to a Life. Built. Better.® Since 1985.
From money-saving energy efficiency to thoughtful design, Meritage Homes believe their homeowners deserve a Life. Built. Better.® That’s why they're raising the bar in the homebuilding industry.
Nearby Homes
- 16412 Silver Brook Way
- 6221 Argent Wood Dr
- 16268 Bright Leaf Rd
- 6388 Tabebuia Pkwy
- 16333 Ingram Hills Alley
- 4632 Golden Birch Ave
- 4608 Golden Birch Ave
- 5812 Dancing Willow St
- 4580 Maple Waltz
- 4624 Orchard View Alley
- 4620 Orchard View Alley
- 4612 Orchard View Alley
- 4608 Orchard View Alley
- 4604 Orchard View Alley
- Parkview at Hamlin
- 15262 Groveside Rd
- Parkview at Hamlin
- 15213 Maritime Pine Dr
- 6339 Wild Persimmon Way
- 5943 Flower Cherry Bend


