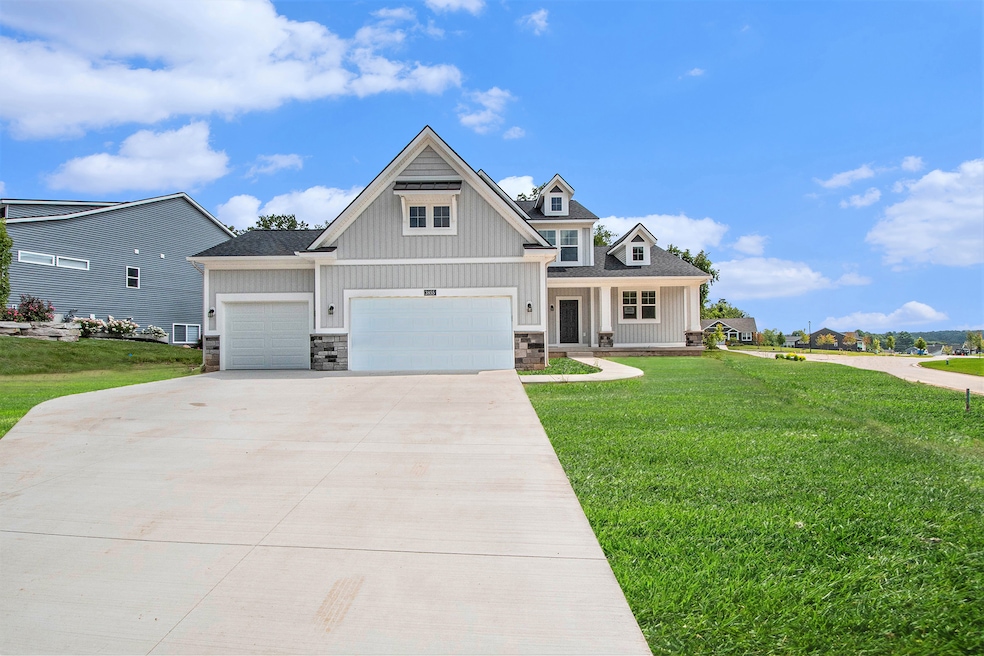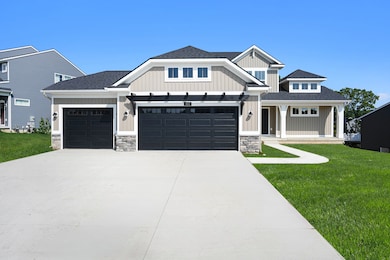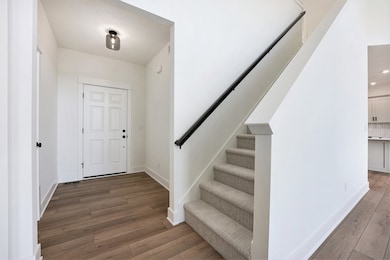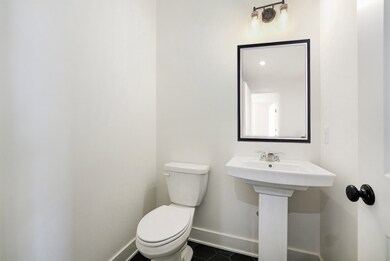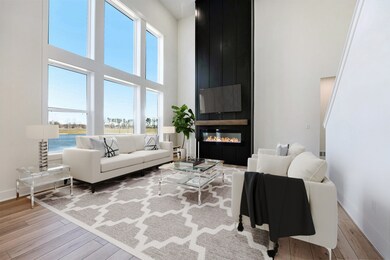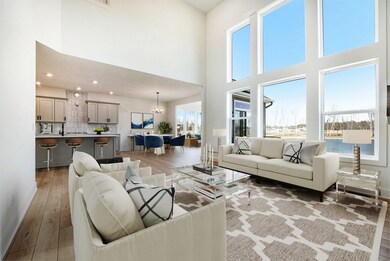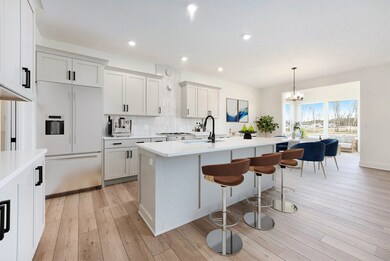
The Marley Byron Center, MI 49315
Estimated payment $3,533/month
Highlights
- New Construction
- Mud Room
- Walk-In Closet
- Brown Elementary School Rated A
About This Home
Buildable Home Plan – Photos are Representational
The Marley is a two-story home plan, offering three bedrooms and 2.5 bathrooms, with the option to add a fourth and fifth bedroom and additional bathroom. This popular home plan is known for its main floor owner's suite and two-story great room.
Step into your new Marley home from the elegant front porch. The entryway takes you past a coat closet, leading through an arched entry into the two-story great room. The airy family room offers plenty of living space, a wall full of sunny windows, and the possibility of adding a fireplace and extra square footage. Through another wide arch, the family room transitions into the dining room, with a sliding door to the back yard. The kitchen includes a walk-in pantry, ample counter and cabinet space, and an island with your choice of three different sizes and configurations.
The main level owner-suite connects to the great room. The owner-suite incorporates a sizable bedroom with the option of additional windows, a bath which can be expanded with a double sink, soaking tub, and step-in shower, and an ample walk-in closet.
Upstairs, you’ll find an open loft area, two bedrooms, and a full bathroom.
Downstairs you’ll find the unfinished basement, where you have the option of adding a finished recreation room, bedroom, and bathroom.
Love this home? Please note that this is a ready-to-build home plan, which means that style, selections, and options are representational.
Home Details
Home Type
- Single Family
Parking
- 2 Car Garage
Home Design
- New Construction
- Ready To Build Floorplan
- The Marley Plan
Interior Spaces
- 1,943 Sq Ft Home
- 2-Story Property
- Mud Room
- Basement
Bedrooms and Bathrooms
- 3 Bedrooms
- Walk-In Closet
Community Details
Overview
- Actively Selling
- Built by Eastbrook Homes Inc.
- Alden Grove Subdivision
Sales Office
- 7609 Clementine Avenue
- Byron Center, MI 49315
- 616-883-2172
Office Hours
- By Appointment Only
Map
Similar Homes in Byron Center, MI
Home Values in the Area
Average Home Value in this Area
Property History
| Date | Event | Price | Change | Sq Ft Price |
|---|---|---|---|---|
| 06/27/2025 06/27/25 | For Sale | $539,458 | -- | $278 / Sq Ft |
- 7609 Clementine Ave
- 7609 Clementine Ave
- 7609 Clementine Ave
- 7609 Clementine Ave
- 7609 Clementine Ave
- 7609 Clementine Ave
- 7609 Clementine Ave
- 7609 Clementine Ave
- 7609 Clementine Ave
- 7609 Clementine Ave
- 7609 Clementine Ave
- 7609 Clementine Ave
- 7609 Clementine Ave
- 7609 Clementine Ave
- 7609 Clementine Ave
- 7609 Clementine Ave
- 7708 Stations Dr SW Unit 7
- 1730 76th St SW
- 1791 Gloryfield Dr SW
- 1706 76th St SW
