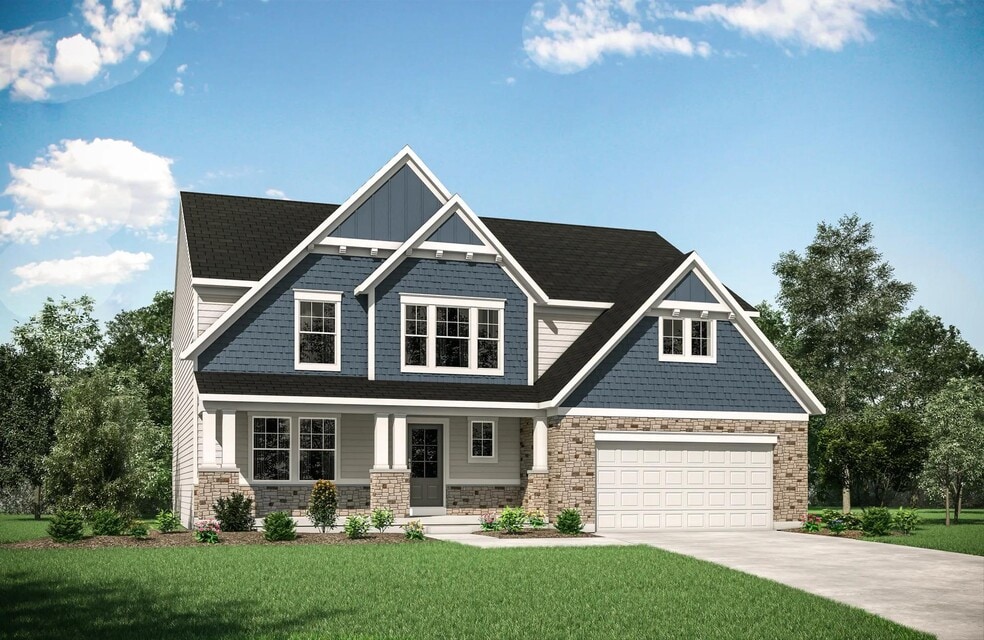
Union, KY 41091
Estimated payment starting at $3,545/month
Highlights
- New Construction
- Primary Bedroom Suite
- Loft
- Shirley Mann Elementary School Rated A
- Community Lake
- No HOA
About This Floor Plan
The Alden presents open, spacious living in a comfortable 2-story plan that's designed with your needs in mind. From the open foyer, you'll view a flex room that can be used as a private library or formal dining room. An open arrangement of the family room with optional corner fireplace, kitchen with generous serving island, and dining area is a great space for relaxing or entertaining. You'll step down from the family room area to an enormous gameroom, which will be a favorite among family and friends. Upstairs is a secluded primary suite with a luxury bath and large walk-in closet. You'll love the convenience of having a second floor laundry room. And you can personalize the Alden to suit your family's needs with a variety of options, including a sunroom off the main floor dining area, a first floor guest suite, and an optional pass through from the kitchen to the flex room, Second floor options offer an primary super shower or garden bath, optional bath at bedroom 2, a loft, or a 5th bedroom. Make the Alden your new home today!
Sales Office
| Monday |
12:00 PM - 6:00 PM
|
| Tuesday - Saturday |
11:00 AM - 6:00 PM
|
| Sunday |
12:00 PM - 6:00 PM
|
Home Details
Home Type
- Single Family
Parking
- 2 Car Attached Garage
- Front Facing Garage
Home Design
- New Construction
Interior Spaces
- 3,055-3,087 Sq Ft Home
- 2-Story Property
- Fireplace
- Open Floorplan
- Dining Area
- Loft
- Game Room
- Flex Room
Kitchen
- Walk-In Pantry
- Kitchen Island
Bedrooms and Bathrooms
- 4-6 Bedrooms
- Primary Bedroom Suite
- Walk-In Closet
- Walk-in Shower
Laundry
- Laundry Room
- Laundry on upper level
Builder Options and Upgrades
- Optional Finished Basement
Community Details
- No Home Owners Association
- Community Lake
- Pond in Community
Map
Other Plans in Traemore - Traemore Overlook
About the Builder
- Traemore - Traemore Gardens
- Traemore - Traemore Overlook
- 1655 Frogtown Rd
- 9522 La Croisette St
- 4932 Kerry Crossing Ln
- 10730 Stone St
- 8535 Concerto
- 3884 Emerald Isle Dr
- Retreat at Union Promenade
- Westbrook Estates
- Lot 5 Hicks Pike
- 6171 Vintage Fleet Ln
- Ballyshannon - Maple Street Collection
- Ballyshannon - Paired Patio Homes Collection
- Ballyshannon - Designer Collection
- Masterpiece Collection in Justify at Triple Crown
- Triple Crown Affirmed
- Triple Crown Justify
- Aberdeen - Highlands
- Aberdeen - Glen
Ask me questions while you tour the home.






