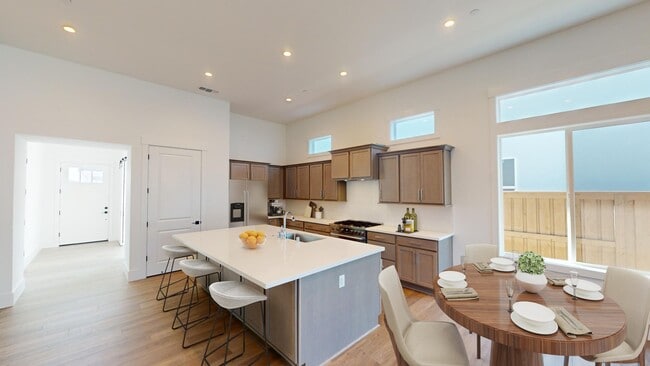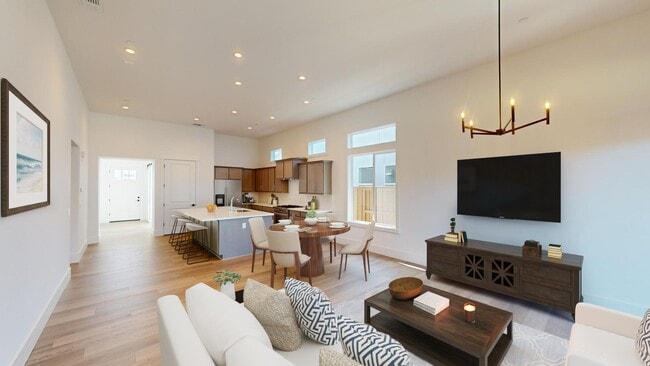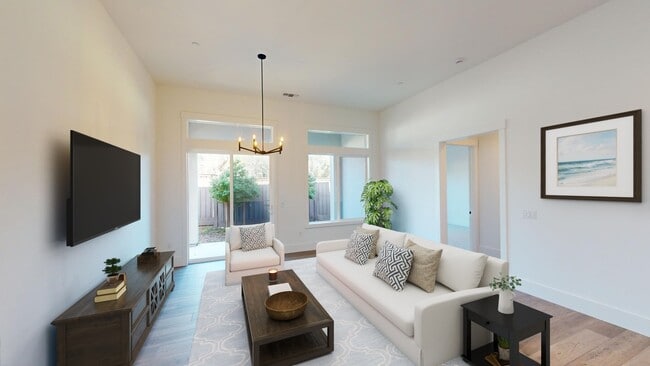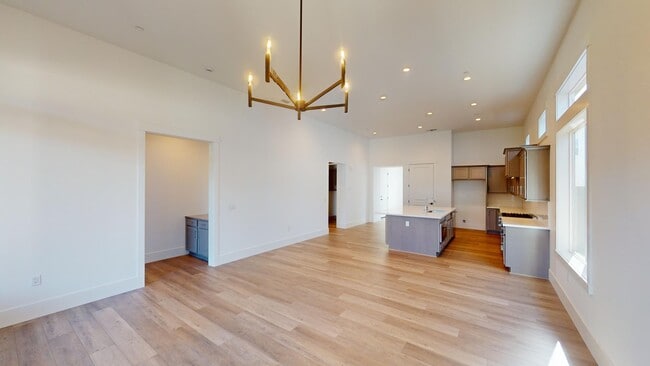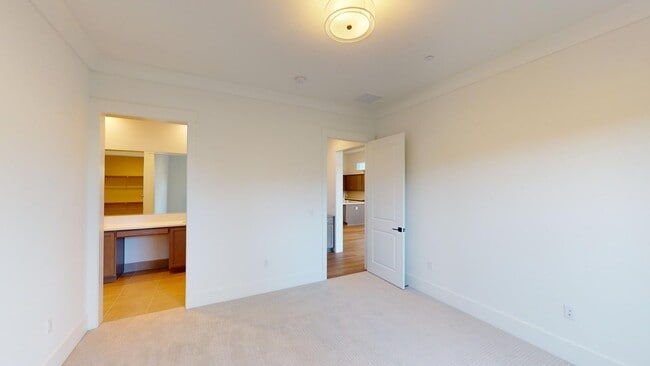
Estimated payment starting at $5,056/month
Highlights
- New Construction
- Primary Bedroom Suite
- Quartz Countertops
- Oakhills Elementary School Rated A
- Great Room
- Den
About This Floor Plan
The joys of single-story living are all part of the Alder floorplan. Spanning approximately 1,873 square feet, the design gives homeowners options where to place furnishings or decor and how to best use the main living areas for their lifestyle. The floorplan features three bedrooms (fourth bedroom/den optional) and two full baths – all without stairs. The owners suite features a walk-in closet located off the abundantly sized owners bath. An additional linen closet is available within this suite as well. The second and third bedrooms are located just down the hall from the kitchen. The laundry room is enclosed with the modern touch of a barn door and the second full bath is on the adjacent side of the hall. The den can also be converted to an optional fourth bedroom and is located right off the entry of the home. The den can be fitted with sliding barn doors and the bedroom with a traditional entry. This area is perfect to be used as a flex space within the home – letting it be whatever you need when you need it. The kitchen features plenty of counter space and a pantry, which lines the wall around a center island complete with sinks and the dishwasher. From the kitchen, you enter into the great room, which offers room for family gatherings and opens up to the covered patio.
Builder Incentives
Interest Rates from 5.875% for 2nd home and portfolio buyers with a builder-paid interest rate buydown!*
Sales Office
All tours are by appointment only. Please contact sales office to schedule.
Home Details
Home Type
- Single Family
Parking
- 2 Car Attached Garage
- Front Facing Garage
Home Design
- New Construction
Interior Spaces
- 1-Story Property
- Double Pane Windows
- Smart Doorbell
- Great Room
- Den
Kitchen
- Breakfast Area or Nook
- Stainless Steel Appliances
- Kitchen Island
- Quartz Countertops
- Disposal
Flooring
- Carpet
- Luxury Vinyl Plank Tile
Bedrooms and Bathrooms
- 3 Bedrooms
- Primary Bedroom Suite
- Walk-In Closet
- 2 Full Bathrooms
- Private Water Closet
- Bathtub with Shower
- Walk-in Shower
Laundry
- Laundry Room
- Laundry on main level
- Washer and Dryer Hookup
Home Security
- Smart Lights or Controls
- Smart Thermostat
Additional Features
- Energy-Efficient Hot Water Distribution
- Covered Patio or Porch
Community Details
- Park
Map
Move In Ready Homes with this Plan
Other Plans in The Glen in Granite Bay
About the Builder
- The Glen in Granite Bay
- 6752 Micherra Cir
- 6748 Micherra Cir
- 9060 Auburn Folsom Rd Unit 25
- 8464 Sun View Cir
- 7070 Soleil Way
- 7090 Soleil Way
- 7080 Soleil Way
- Premier Soleil
- 8465 Serene View Rd
- 0 Barton Rd Unit 225071726
- 6760 Douglas Blvd
- 5144 Prior Ridge
- 119 Flat Rock Dr
- Whitehawk
- 8641 Buckbrush Ln
- 8630 Buckbrush Ln
- 0 Folsom-Auburn Rd
- 621 Landrise Ct
- Magnolia at Granite Bay

