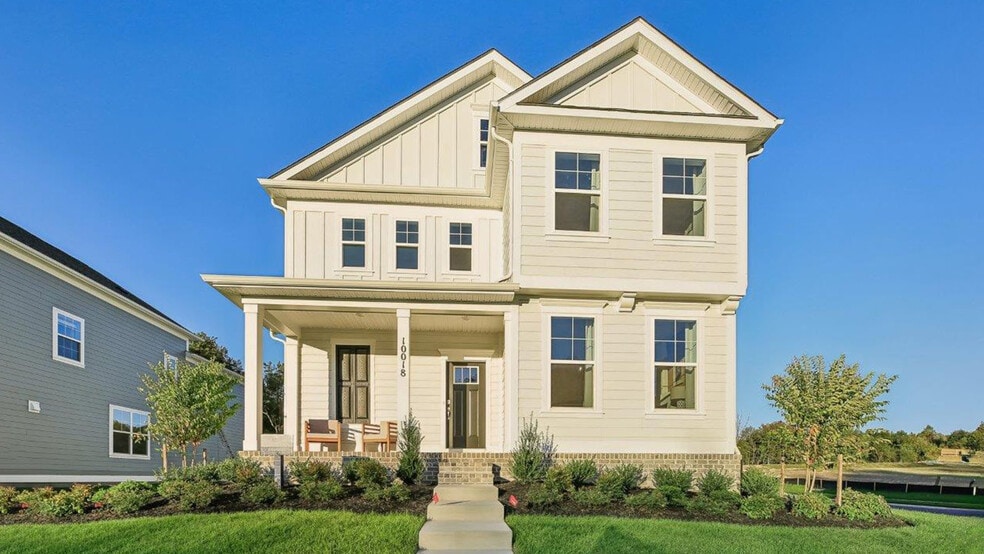
Middle River, MD 21220
Estimated payment starting at $4,013/month
Highlights
- New Construction
- Stainless Steel Appliances
- 2 Car Attached Garage
- Primary Bedroom Suite
- Porch
- Walk-In Closet
About This Floor Plan
The Alec is a showstopper than leaves nothing to be desired. The front level is complete will wall to wall luxury plank floors; an entertainer’s dream Gourmet kitchen accentuated with stainless steel appliances, a built-in wall oven and microwave, granite countertops, and a trendy herringbone, mosaic glass backsplash. The primary suite oozes luxury with a modern European on-suite bathroom fit for a spa, oversized walk-in closet has a private entrance to the upstairs laundry. Two more spacious bedrooms with private on-suites and walk-in closets round out the second level. The basement is finished with an oversized rec room, spacious basement bedroom and full bathroom. Complete with a private front covered porch, it is the perfect place for spring evenings and cocktails! *Photos are of a similar model.
Sales Office
| Monday - Saturday |
10:00 AM - 5:00 PM
|
| Sunday |
12:00 PM - 5:00 PM
|
Home Details
Home Type
- Single Family
Parking
- 2 Car Attached Garage
- Rear-Facing Garage
Home Design
- New Construction
Interior Spaces
- 2,518 Sq Ft Home
- 2-Story Property
- Living Room
- Combination Kitchen and Dining Room
- Basement
Kitchen
- Stainless Steel Appliances
- Kitchen Island
Bedrooms and Bathrooms
- 4 Bedrooms
- Primary Bedroom Suite
- Walk-In Closet
- 4 Full Bathrooms
- Dual Vanity Sinks in Primary Bathroom
- Private Water Closet
- Bathtub with Shower
- Walk-in Shower
Laundry
- Laundry Room
- Laundry on upper level
Outdoor Features
- Porch
Utilities
- Air Conditioning
- Smart Home Wiring
- High Speed Internet
- Cable TV Available
Community Details
Overview
- Greenbelt
Recreation
- Tot Lot
- Trails
Map
Other Plans in Creekside Estates
About the Builder
- Creekside Estates
- 0 Wampler Rd Unit MDBC2107084
- Vincent Estates
- Greenleigh
- Greenleigh
- 0 Ebenezer Rd
- Greenleigh - Townhomes
- Greenleigh
- 0 King Ave Unit MDBC2148282
- 0 King Ave Unit MDBC2148978
- 0 Dogwood Rd Unit MDBC2118428
- 0 John Ave Unit MDBC2113138
- 10703 Larkswood St
- 3542 Revolea Beach Rd
- 3544 Revolea Beach Rd
- 00 Grandiflora Cir
- Magnolia Hill
- Villages of White Marsh
- Villages of White Marsh - Townhomes
- Vista Reserve






