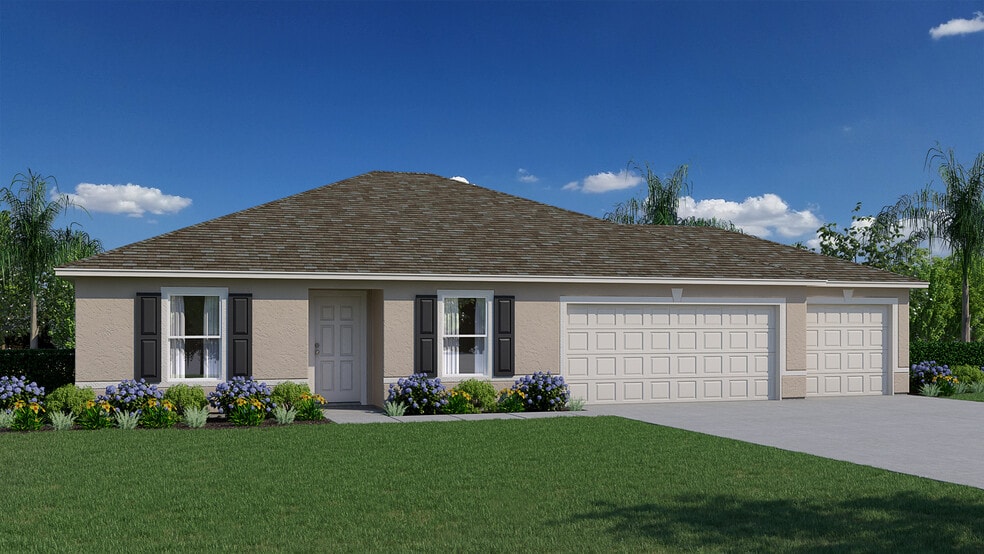
North Port, FL 34288
Estimated payment starting at $1,941/month
Highlights
- Lazy River
- New Construction
- Great Room
- Atwater Elementary School Rated A-
- Primary Bedroom Suite
- Lawn
About This Floor Plan
Welcome to the Alexander, a floorplan from our Value collection. As you enter through the covered entryway, you’ll step into a spacious foyer that seamlessly leads into the Great Room, creating a warm and inviting atmosphere. This thoughtfully designed home features two bedrooms situated on one side, while the Owners’ Suite is nestled in the back corner, offering optimal privacy and tranquility. The kitchen is a true highlight of the Alexander, boasting ample space and a layout that provides a full view into the Great Room, perfect for entertaining and staying connected with loved ones. Additionally, a separate dining room and living room flank the front of the home, adding an extra touch of elegance and versatility to the floorplan. You’ll also appreciate the convenience of a three-car garage, providing ample space for vehicles and storage. The Alexander showcases our commitment to exceptional quality and energy efficiency. Constructed with CBS, this home incorporates energy smart features throughout, including a digital thermostat, an A/C system, roof vents and soffits for attic ventilation, and dual pane energy-efficient windows.
Sales Office
| Monday - Saturday |
9:30 AM - 5:30 PM
|
| Sunday |
12:00 PM - 5:00 PM
|
Home Details
Home Type
- Single Family
Parking
- 3 Car Attached Garage
- Front Facing Garage
Home Design
- New Construction
Interior Spaces
- 1,552 Sq Ft Home
- 1-Story Property
- Double Pane Windows
- ENERGY STAR Qualified Windows
- Great Room
- Living Room
- Dining Room
Kitchen
- Eat-In Kitchen
- Built-In Microwave
- Ice Maker
- Dishwasher
- Laminate Countertops
- Disposal
Flooring
- Carpet
- Vinyl
Bedrooms and Bathrooms
- 3 Bedrooms
- Primary Bedroom Suite
- Walk-In Closet
- 2 Full Bathrooms
- Primary bathroom on main floor
- Bathtub with Shower
- Walk-in Shower
Laundry
- Laundry Room
- Laundry on main level
- Washer and Dryer
Outdoor Features
- Patio
- Front Porch
Utilities
- Central Heating and Cooling System
- Programmable Thermostat
- High Speed Internet
- Cable TV Available
Additional Features
- Energy-Efficient Insulation
- Lawn
Community Details
Overview
- No Home Owners Association
- Greenbelt
Amenities
- Picnic Area
- Children's Playroom
- Community Center
Recreation
- Sport Court
- Community Playground
- Lazy River
- Waterpark
- Community Pool
- Park
- Tot Lot
- Hiking Trails
- Trails
Map
Move In Ready Homes with this Plan
Other Plans in North Port - Value
About the Builder
Frequently Asked Questions
- North Port - Value
- North Port - Inspire
- North Port - Cornerstone
- Lots 33 & 34 San Mateo Dr
- 0 S San Mateo Dr Unit MFRC7492589
- 0 N San Mateo Dr Unit 221062994
- 0 N San Mateo Dr Unit MFRA4665142
- 0 N San Mateo Dr Unit MFRO6385839
- 3847 E Price Blvd
- 0 Maroon Ave
- 0 Alpinia Rd
- 0 Atwater Dr Unit MFRO6369618
- 0 Atwater Dr Unit MFRA4670612
- 0 Brewster Lot #8 Rd Unit MFRC7508533
- 5236 Cromey Rd
- 0 New London St Unit C7446693
- 0 New London St Unit MFRC7491194
- 0 New London St Unit MFRC7492648
- 3737 Brewster Rd
- LOT 25 Cromey Rd
Ask me questions while you tour the home.



