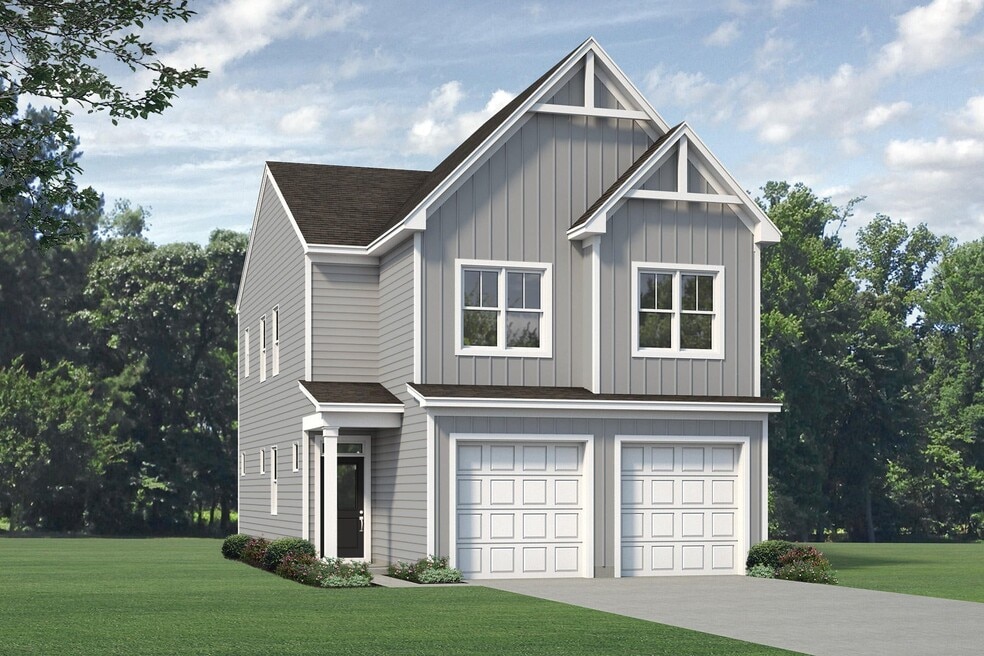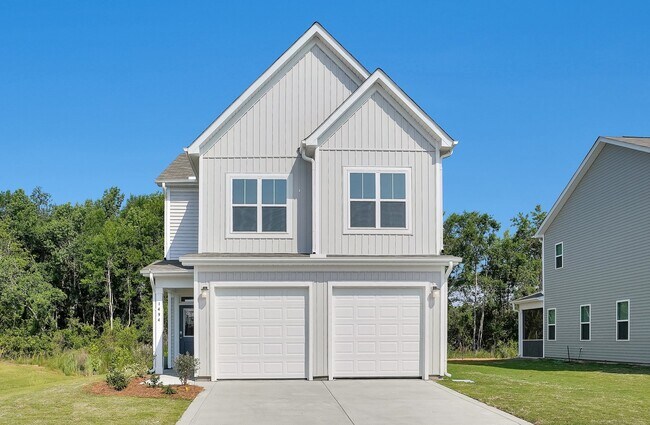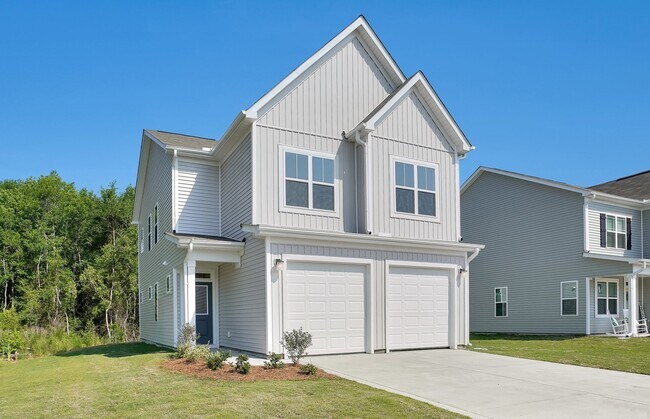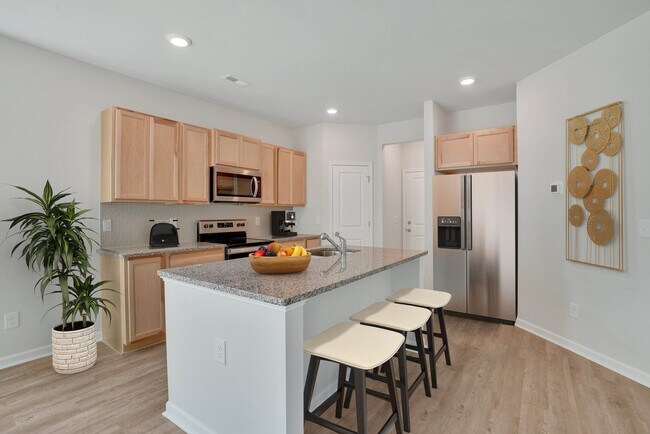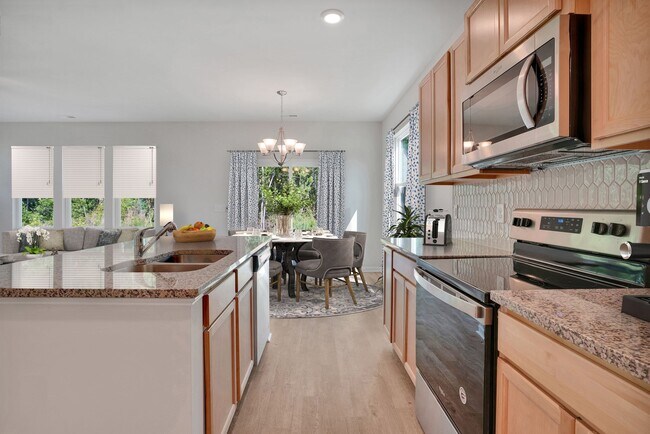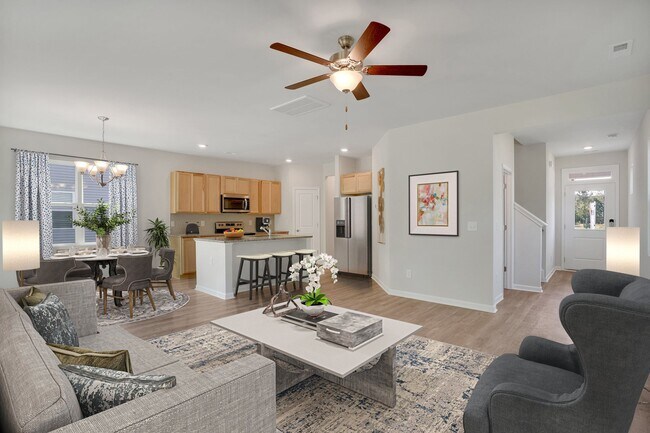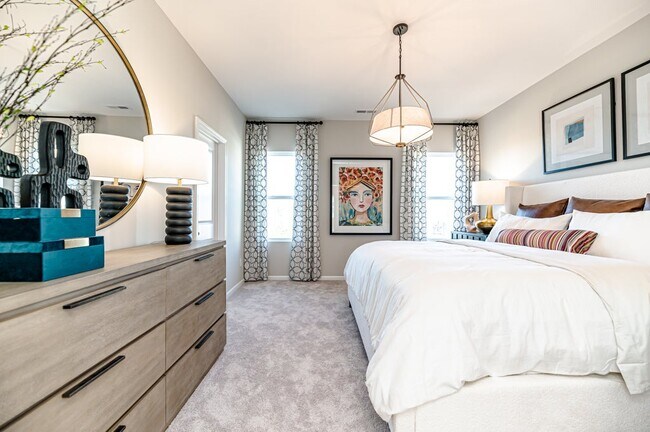
Estimated payment starting at $2,044/month
Highlights
- New Construction
- Loft
- No HOA
- Pinecrest High School Rated A-
- Granite Countertops
- Cooking Island
About This Floor Plan
Unwind in Style and Embrace Open Living in the Alexander a spacious open-concept layout, perfect for entertaining and fostering togetherness. The main floor of the home features: A versatile kitchen: Boasting a substantial chef's island, this culinary haven inspires your inner chef. An open dining area: Unwind and connect with loved ones over meals in this bright and welcoming space. A grand family room: Create lasting memories in this inviting space, perfect for movie nights or game days. A powder room: Adds a touch of convenience on the main level. Unwind and Recharge Upstairs: A roomy loft area: This flexible space can be used as a second living area, playroom, a home office or optional fourth bedroom. A luxurious primary suite: Your private sanctuary boasts a sizable bathroom with a dual-sink vanity, shower, and separate water closet. The spacious walk-in closet provides ample storage for all your wardrobe needs. Two secondary bedrooms: Perfect for children, guests, or a home gym. A guest bath: Offers convenience for everyone. A laundry room: Keeps laundry chores out of sight. McKee Homes offers a variety of options to personalize your Alexander and create your dream home. Experience the comfort, style, and functionality of the Alexander, schedule your personal tour today.
Sales Office
All tours are by appointment only. Please contact sales office to schedule.
Home Details
Home Type
- Single Family
Parking
- 2 Car Attached Garage
- Front Facing Garage
Home Design
- New Construction
Interior Spaces
- 2-Story Property
- Family Room
- Combination Kitchen and Dining Room
- Loft
Kitchen
- Dishwasher
- Stainless Steel Appliances
- Cooking Island
- Kitchen Island
- Granite Countertops
- Tiled Backsplash
- Disposal
- Kitchen Fixtures
Bedrooms and Bathrooms
- 3 Bedrooms
- Walk-In Closet
- Powder Room
- Dual Vanity Sinks in Primary Bathroom
- Private Water Closet
- Bathroom Fixtures
- Walk-in Shower
Laundry
- Laundry Room
- Laundry on upper level
- Washer and Dryer Hookup
Community Details
- No Home Owners Association
Map
Other Plans in Sandy Springs - Espree Series
About the Builder
- Sandy Springs - Espree Series
- Sandy Springs - Heritage Series
- 133 Hatley St
- Kings Ford
- 175 Lena Cir
- Collinswood
- 301 Keyser St
- LOT 3 Rockfish Rd
- Collinswood - The Villas
- Bethesda Pines
- 374 Glade Dr
- Legacy Lakes
- 0 N Carolina 5
- Taiz Ridge
- 239 Keith St
- 0 N Poplar St Unit 100537546
- 799 Rd
- 785 Quewhiffle (Lot 3) Rd
- 0 Thomas Unit 100528400
- 1010 W Saunders Ave
