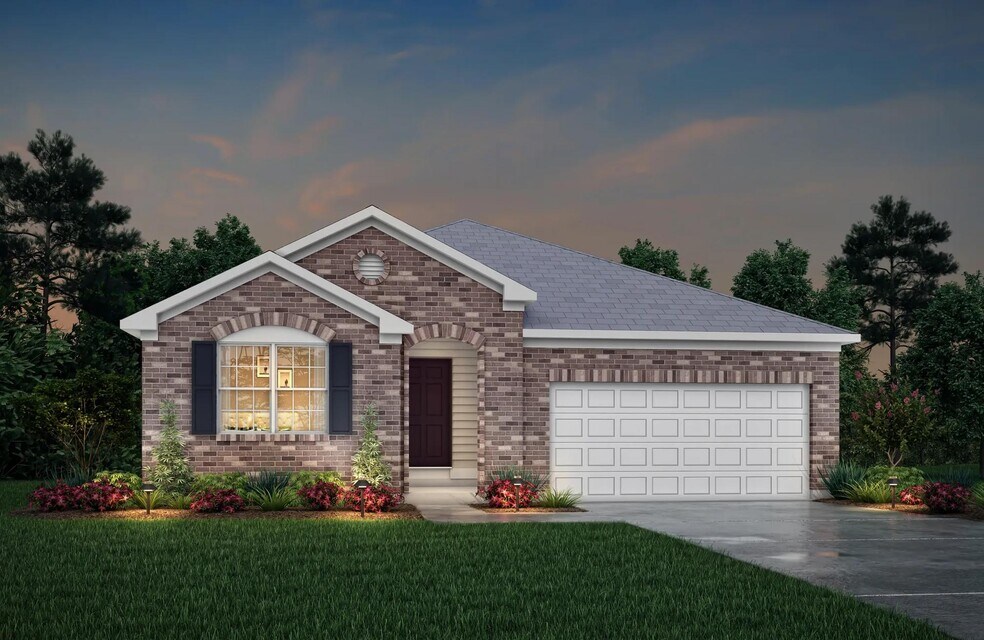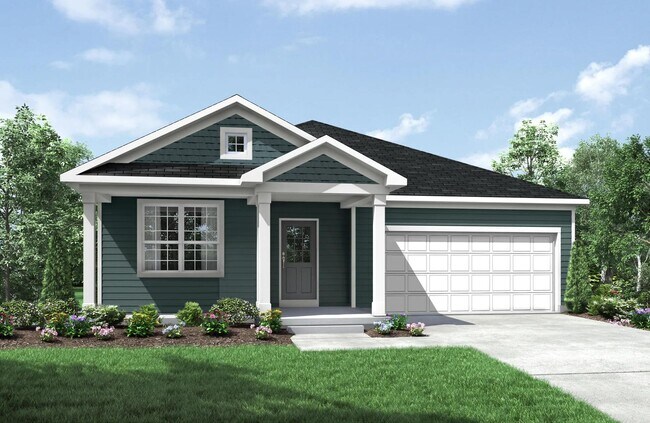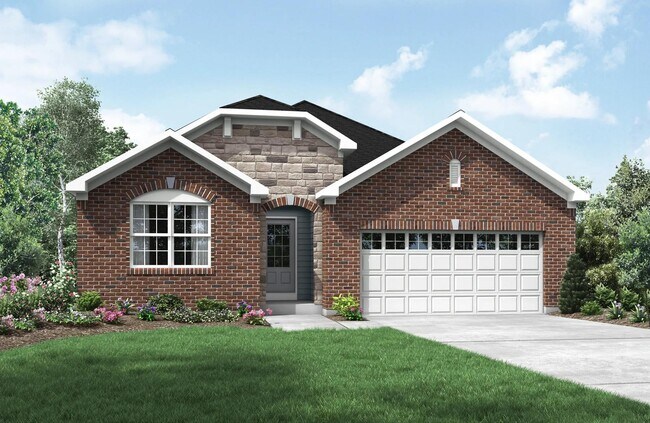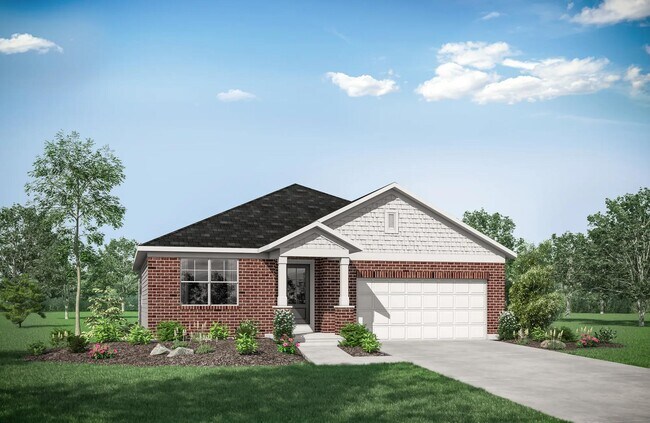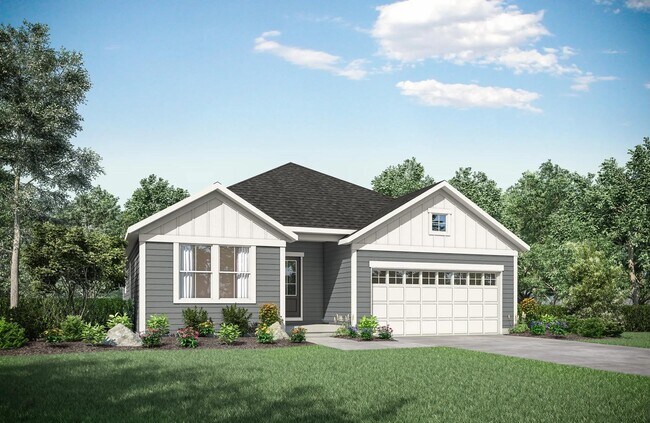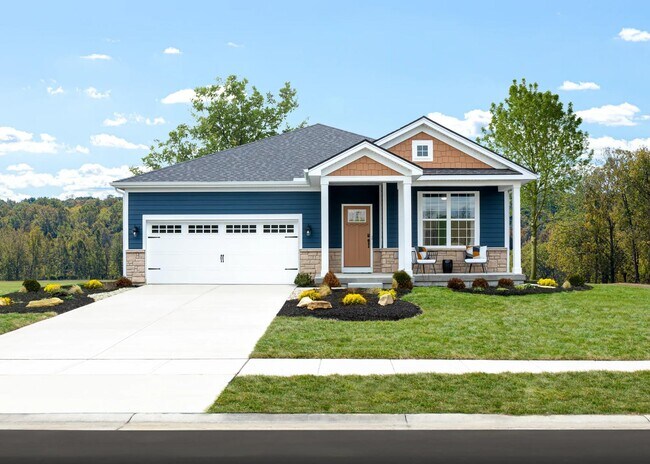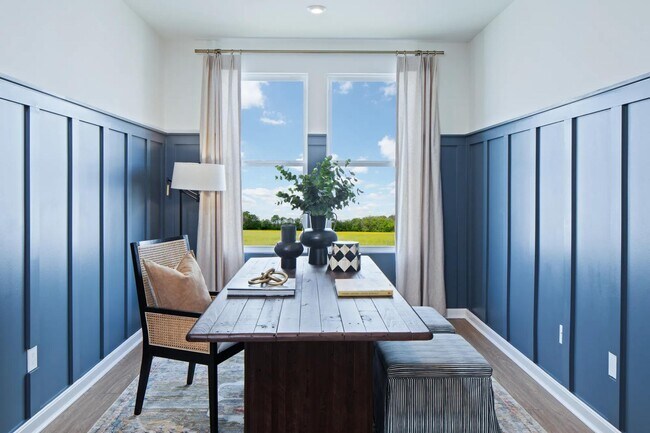
Alexandria, KY 41001
Estimated payment starting at $2,203/month
Highlights
- New Construction
- Fishing
- Vaulted Ceiling
- Campbell Ridge Elementary School Rated A-
- Primary Bedroom Suite
- Pond in Community
About This Floor Plan
You'll be thrilled with the Alexander's one-level living layout. It is designed to be right-sized to your family's lifestyle with many options for personalization, including expanding beyond the basic footprint itself! You can select a vaulted ceiling for a dramatic effect, and a sunny morning room would be a nice complement, along with an optional cozy fireplace in the family room. For more elegant entertaining, the third bedroom could instead be a formal dining room. You can also choose a finished lower level with space for a recreation room and a secluded den or study. Outside, the Alexander can give surprisingly different first impressions, from a welcoming home with a sitting porch to a classic home with a more formal arched entry.
Sales Office
| Monday |
12:00 PM - 6:00 PM
|
| Tuesday - Saturday |
11:00 AM - 6:00 PM
|
| Sunday |
12:00 PM - 6:00 PM
|
Home Details
Home Type
- Single Family
Parking
- 2 Car Attached Garage
- Front Facing Garage
Home Design
- New Construction
Interior Spaces
- 1,320-1,365 Sq Ft Home
- 1-Story Property
- Tray Ceiling
- Vaulted Ceiling
- Ceiling Fan
- Fireplace
- Open Floorplan
- Dining Area
Kitchen
- Breakfast Bar
- Kitchen Island
Flooring
- Carpet
- Vinyl
Bedrooms and Bathrooms
- 3 Bedrooms
- Primary Bedroom Suite
- Walk-In Closet
- 2 Full Bathrooms
- Bathtub with Shower
- Walk-in Shower
Laundry
- Laundry Room
- Laundry on main level
Utilities
- Central Heating and Cooling System
- Wi-Fi Available
- Cable TV Available
Additional Features
- Front Porch
- Lawn
Community Details
Overview
- No Home Owners Association
- Pond in Community
Recreation
- Fishing
- Fishing Allowed
Map
Other Plans in Timber Creek - Views
About the Builder
- Timber Creek - Woods
- Timber Creek - Views
- 7912 Alexandria Pike
- 0 Crupper Ln
- Lot 43 Cliffwood Ct
- 7623 Alexandria Pike
- 8208 W Main St
- 7908 Alexandria Pike
- Riffle Ridge
- 8 Acorn Ct
- 0 Aa-Hwy & Rocky View Unit 553765
- 0 Persimmon Grove Pike
- 0 Mary Ingles Unit 638402
- 1 Saddle Ridge Trail
- 0 Licking Pike Unit 637023
- 24 Andrew Cir
- Lot 40 Dry Creek Rd
- Lot 42 Dry Creek Rd
- Lot 41 Dry Creek Rd
- 0 Dry Creek Road 4 56 Acres Unit 620727
Ask me questions while you tour the home.
