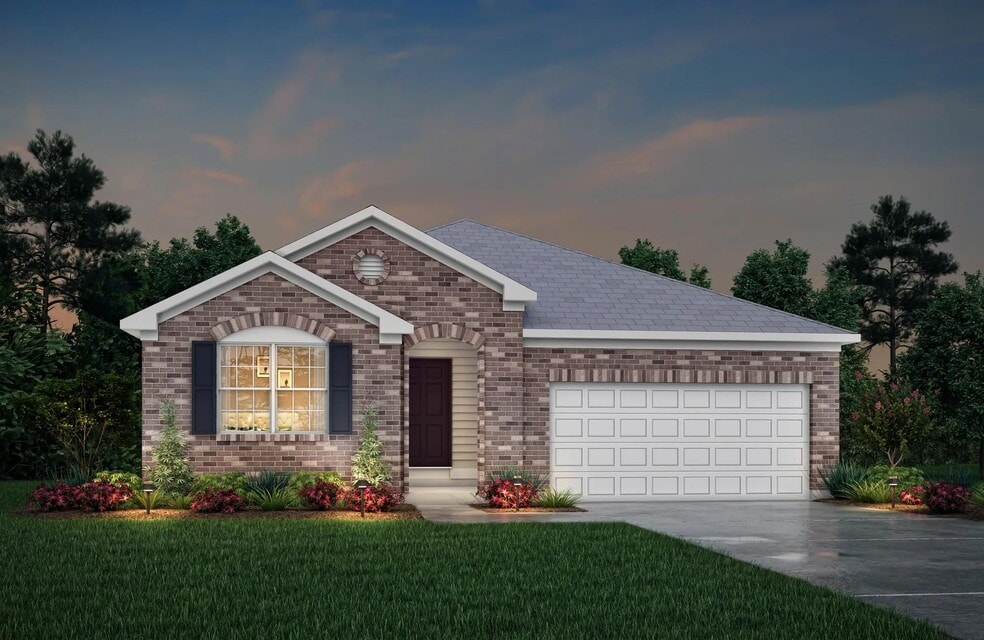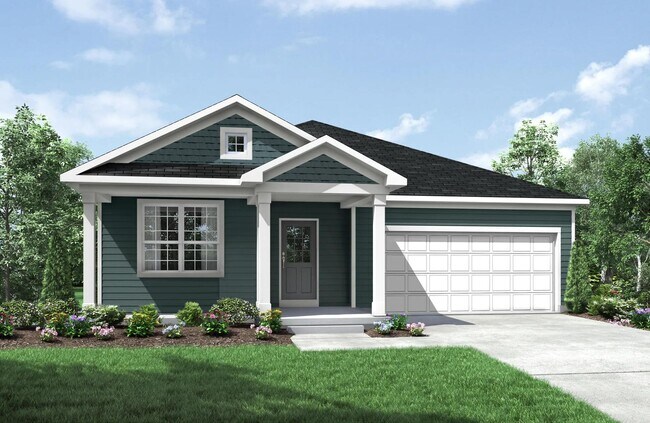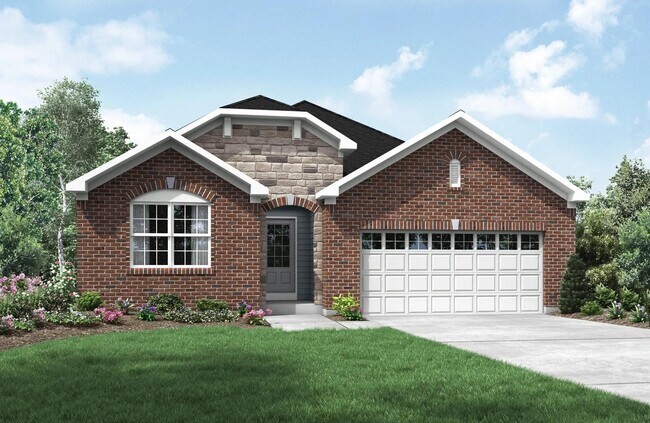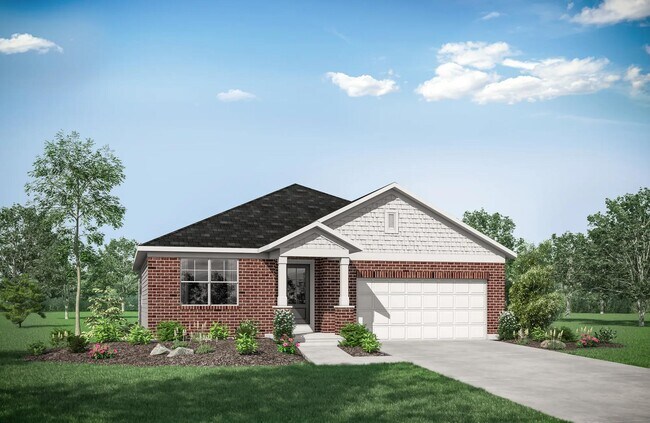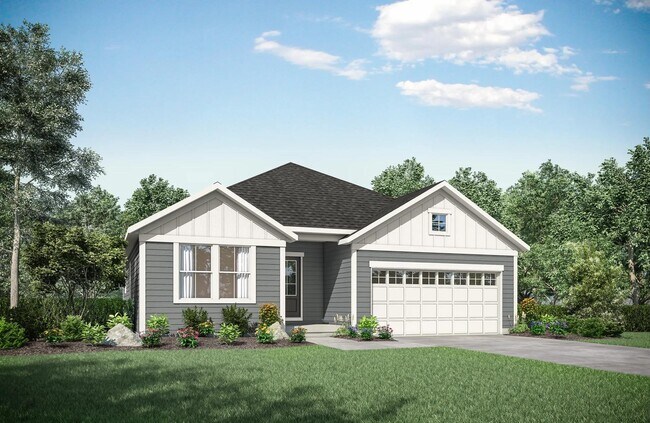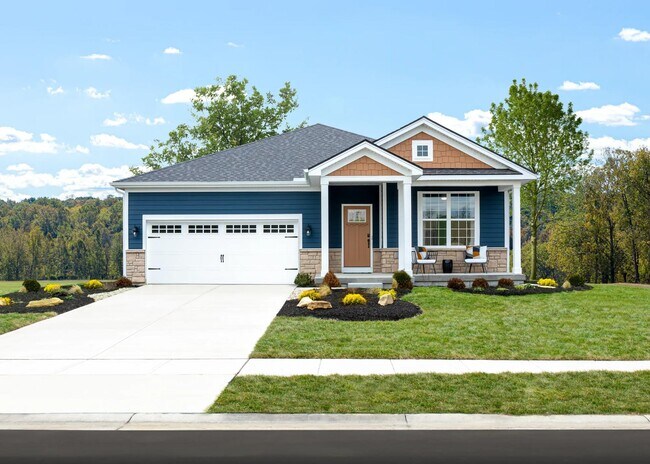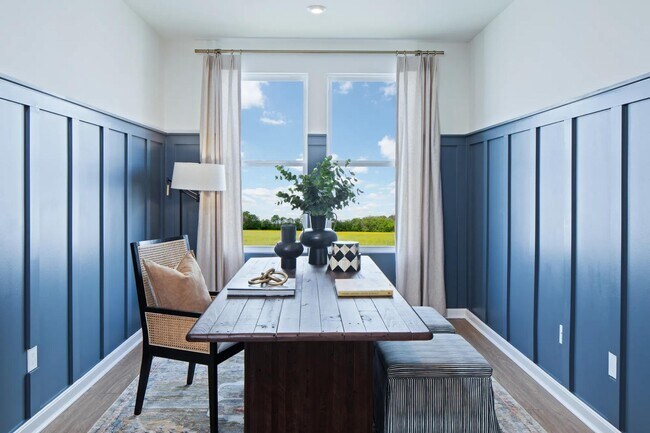
Harrison, OH 45030
Estimated payment starting at $2,573/month
Highlights
- New Construction
- Community Lake
- Quartz Countertops
- Primary Bedroom Suite
- Vaulted Ceiling
- Lawn
About This Floor Plan
You'll be thrilled with the Alexander's one-level living layout. It is designed to be right-sized to your family's lifestyle with many options for personalization, including expanding beyond the basic footprint itself! You can select a vaulted ceiling for a dramatic effect, and a sunny morning room would be a nice complement, along with an optional cozy fireplace in the family room. For more elegant entertaining, the third bedroom could instead be a formal dining room. You can also choose a finished lower level with space for a recreation room and a secluded den or home office. Outside, the Alexander can give surprisingly different first impressions, from a welcoming home with a sitting porch to a classic home with a more formal ar
Sales Office
| Monday |
12:00 PM - 6:00 PM
|
| Tuesday - Saturday |
11:00 AM - 6:00 PM
|
| Sunday |
12:00 PM - 6:00 PM
|
Home Details
Home Type
- Single Family
Lot Details
- Lawn
Parking
- 2 Car Attached Garage
- Front Facing Garage
Home Design
- New Construction
Interior Spaces
- 1,332-1,367 Sq Ft Home
- 1-Story Property
- Vaulted Ceiling
- Fireplace
- Open Floorplan
- Dining Area
Kitchen
- Breakfast Area or Nook
- Eat-In Kitchen
- Breakfast Bar
- Built-In Range
- Built-In Microwave
- Dishwasher
- Kitchen Island
- Quartz Countertops
- Shaker Cabinets
Flooring
- Carpet
- Luxury Vinyl Plank Tile
Bedrooms and Bathrooms
- 3 Bedrooms
- Primary Bedroom Suite
- Walk-In Closet
- 2 Full Bathrooms
- Primary bathroom on main floor
- Bathtub with Shower
- Walk-in Shower
Laundry
- Laundry Room
- Laundry on main level
- Washer and Dryer Hookup
Utilities
- Central Heating and Cooling System
- High Speed Internet
- Cable TV Available
Community Details
Overview
- No Home Owners Association
- Community Lake
Amenities
- Community Fire Pit
Recreation
- Community Playground
- Community Pool
- Park
- Trails
Map
Other Plans in Trailhead - Trailhead Sequoia
About the Builder
- Trailhead - Trailhead Arches Patio Homes
- Trailhead - Trailhead Cascades
- Trailhead - Trailhead Denali
- Trailhead - Trailhead Sequoia
- Trailhead - Designer Collection
- Trailhead - Maple Street Collection
- Trailhead - Trailhead Acadia
- 4380 Howards Creek Rd
- 0 Howards Creek Rd Unit 1851057
- 10667 Hopping Rd
- 0 Carolina Trace Rd Unit 1840792
- 11140 New Biddinger Rd
- 10485 New Biddinger Rd
- 10648 New Biddinger Rd
- 10638 New Biddinger Rd
- 10630 New Biddinger Rd
- 11136 New Biddinger Rd
- 155 Turner Ridge Dr
- 157 Turner Ridge Dr
- 0 Harrison Ave Unit 1863354
