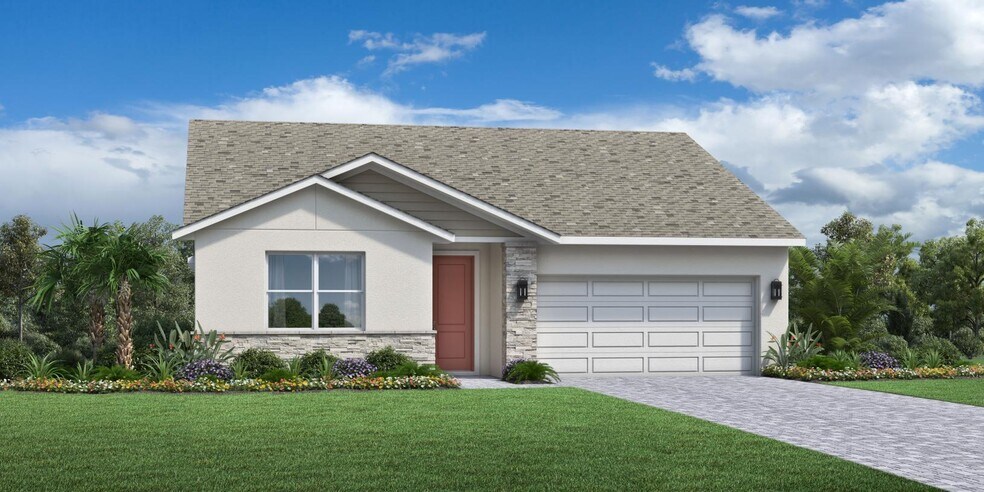
Orlando, FL 32825
Estimated payment starting at $3,822/month
Highlights
- New Construction
- Lanai
- Great Room
- Primary Bedroom Suite
- High Ceiling
- Lawn
About This Floor Plan
The Alina offers an exquisitely designed floor plan for entertaining and everyday living. The expansive great room is central to the alluring foyer hallway and the sizable covered lanai. Adjacent is a spacious casual dining area and a well-appointed kitchen enhanced by a center island with breakfast bar, wraparound counter and cabinet space, and a roomy walk-in pantry. Highlighting the lovely primary bedroom suite is a sizable walk-in closet and a beautiful primary bath with a dual-sink vanity, a luxe shower, linen storage, and a private water closet. Secondary bedrooms with generous closets share a full hall bath. Additional highlights include an ample flex room, easily accessible laundry off the everyday entry, a powder room, and plenty of additional storage.
Builder Incentives
Take the first step toward a new home in 2026. Learn about limited-time incentives* available 12/6/25-1/4/26 and choose from a wide selection of move-in ready homes, homes nearing completion, or home designs ready to be built for you.
Sales Office
| Monday |
1:00 PM - 6:00 PM
|
| Tuesday - Saturday |
10:00 AM - 6:00 PM
|
| Sunday |
11:00 AM - 6:00 PM
|
Home Details
Home Type
- Single Family
Lot Details
- Lawn
Parking
- 2 Car Attached Garage
- Front Facing Garage
Home Design
- New Construction
Interior Spaces
- 1-Story Property
- High Ceiling
- Main Level Ceiling Height: 9
- Recessed Lighting
- Great Room
- Open Floorplan
- Dining Area
- Flex Room
Kitchen
- Eat-In Kitchen
- Breakfast Bar
- Walk-In Pantry
- Dishwasher
- Kitchen Island
- Disposal
Bedrooms and Bathrooms
- 3 Bedrooms
- Primary Bedroom Suite
- Walk-In Closet
- Powder Room
- Primary bathroom on main floor
- Dual Vanity Sinks in Primary Bathroom
- Private Water Closet
- Bathtub with Shower
- Walk-in Shower
Laundry
- Laundry Room
- Laundry on main level
- Washer and Dryer Hookup
Outdoor Features
- Covered Patio or Porch
- Lanai
Utilities
- Central Heating and Cooling System
- High Speed Internet
- Cable TV Available
Community Details
Overview
- No Home Owners Association
Recreation
- Tot Lot
Map
Other Plans in Woodside Preserve
About the Builder
- Woodside Preserve
- 9124/9188 Valencia College Ln
- 9268 Eagles Perch Place
- 106 Elena Lavin Cir Unit 16
- 106 Elena Lavin Cir Unit 19
- Yucatan Gardens
- 1241 Selma Ave
- 2201 S Goldenrod Rd
- 1921 Gregory Rd
- 1947 Gregory Rd
- 0 Wages Way
- 7250 Curry Ford Rd
- 8820 Cambourne Way Unit 35
- Oasis Reserve
- 6430 Curtis St
- 8816 Trevarthon Rd
- 9312 Trevarthon Rd
- 9318 Trevarthon Rd
- 9316 Trevarthon Rd
- 9314 Trevarthon Rd
