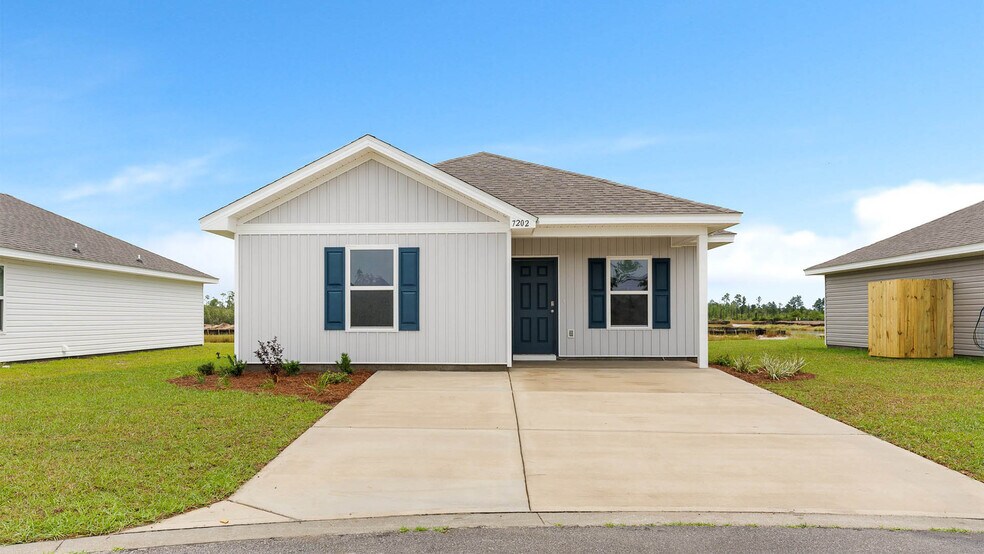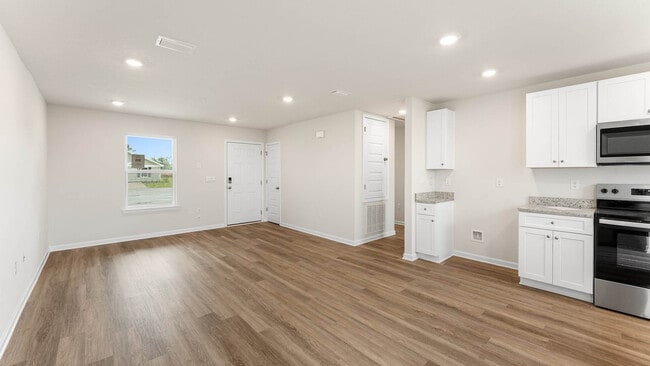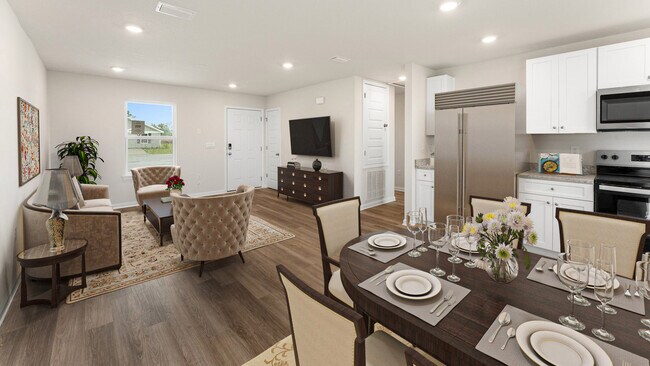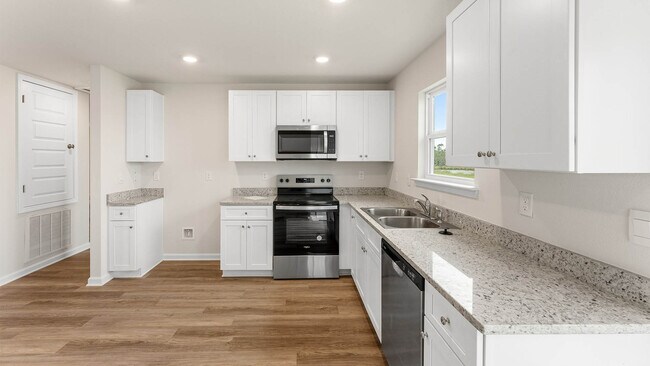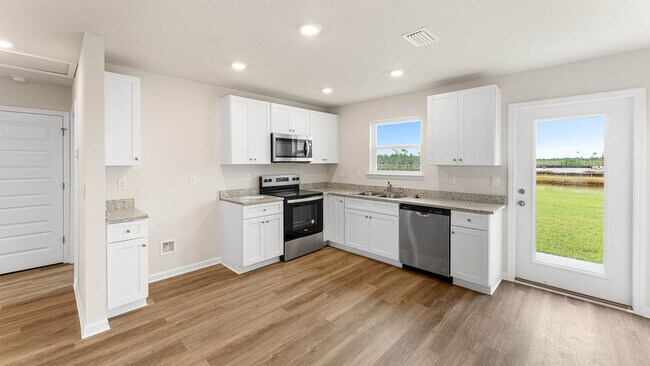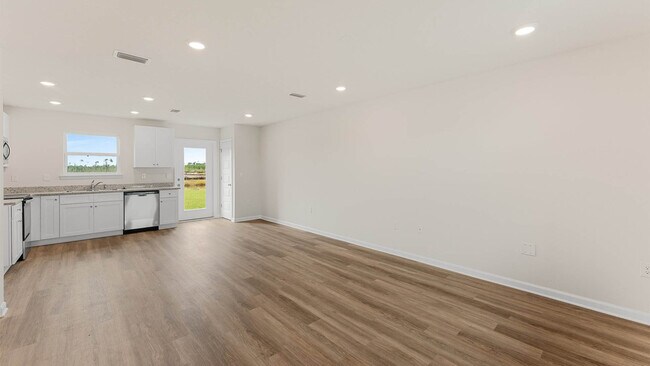
Estimated payment starting at $1,256/month
2
Beds
1
Bath
915
Sq Ft
$218
Price per Sq Ft
Highlights
- Golf Club
- New Construction
- Engineered Wood Flooring
- Community Boat Launch
- Community Lake
- Granite Countertops
About This Floor Plan
This home is located at Allanton Plan, Chipley, FL 32428 and is currently priced at $199,900, approximately $218 per square foot. Allanton Plan is a home located in Washington County with nearby schools including Vernon Elementary School, Kate M. Smith Elementary School, and Vernon Middle School.
Sales Office
Hours
| Monday - Saturday |
10:00 AM - 5:00 PM
|
| Sunday |
1:00 PM - 5:00 PM
|
Office Address
2201 Sunny Hills Blvd
Chipley, FL 32428
Home Details
Home Type
- Single Family
Home Design
- New Construction
Interior Spaces
- 1-Story Property
Kitchen
- Stainless Steel Appliances
- Granite Countertops
Flooring
- Engineered Wood
- Carpet
Bedrooms and Bathrooms
- 2 Bedrooms
- 1 Full Bathroom
Parking
- Attached Garage
- Front Facing Garage
Community Details
Overview
- No Home Owners Association
- Community Lake
- Pond in Community
Amenities
- Community Gazebo
- Community Barbecue Grill
- Picnic Area
- Community Center
- Community Library
Recreation
- Community Boat Launch
- Golf Club
- Skate Park
- Community Basketball Court
- Volleyball Courts
- Community Playground
- Park
Map
Other Plans in Sunny Hills
About the Builder
D.R. Horton is now a Fortune 500 company that sells homes in 113 markets across 33 states. The company continues to grow across America through acquisitions and an expanding market share. Throughout this growth, their founding vision remains unchanged.
They believe in homeownership for everyone and rely on their community. Their real estate partners, vendors, financial partners, and the Horton family work together to support their homebuyers.
Nearby Homes
- Sunny Hills
- Lot 37 Diane Place
- Lot 5 Gemini Cir
- 00 Worthington Dr
- Lot 13 Apollo Dr Unit 1
- Lots 3 & 4 Apollo Dr
- 2219 Voltaire Dr
- LOT 14 Fusion Cir
- 0 Lark Ct
- 000 Roseway Ave Unit LOT 24
- 00 Roseway Ave Unit Lot 4
- 0 Roseway Ave Unit 780104
- LOT 18 Falcon Dr
- LOT 11 Falcon Dr
- Lot 1 Falcon Dr
- 4367 Carey Blvd
- 3892 Bricknell Ave
- 3896 Bricknell Ave
- 3888 Bricknell Ave
- 3884 Bricknell Ave
