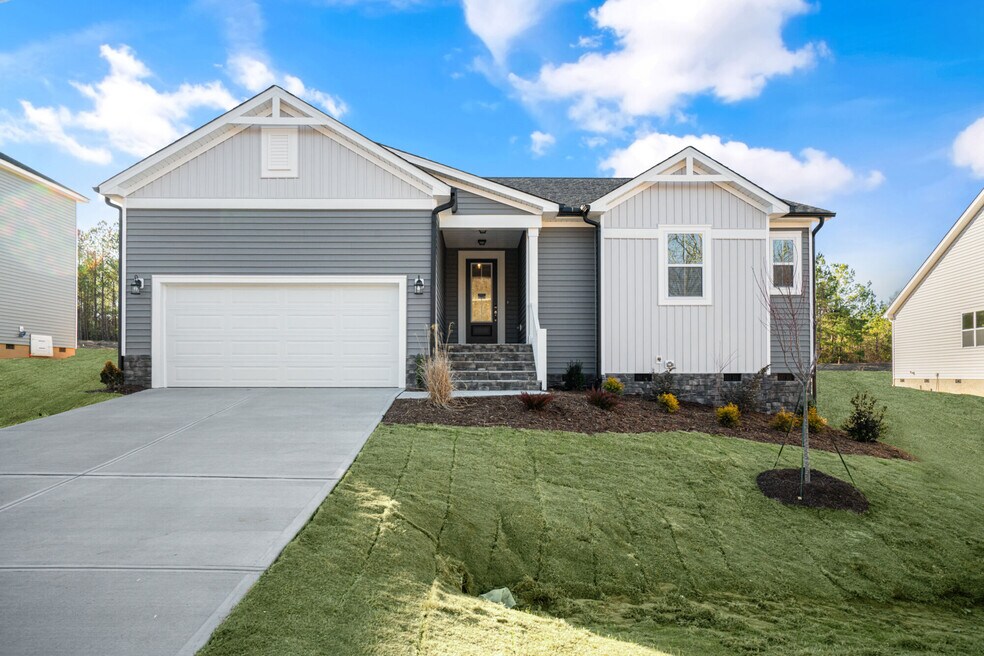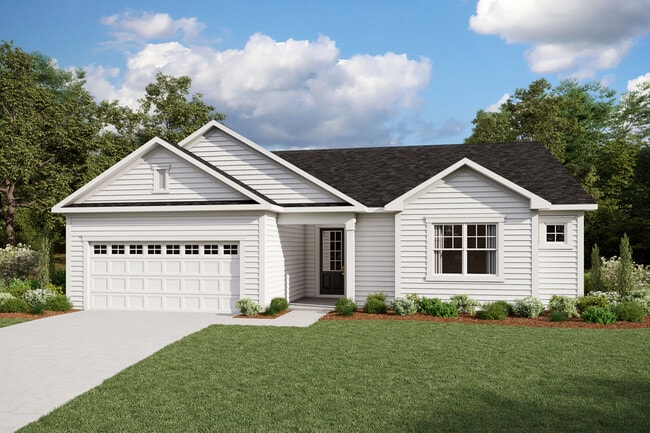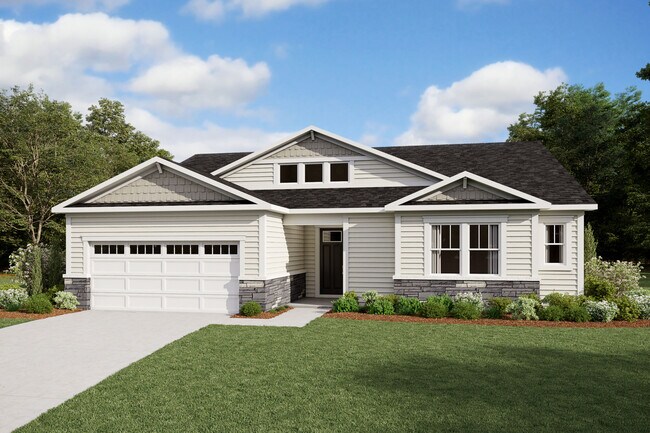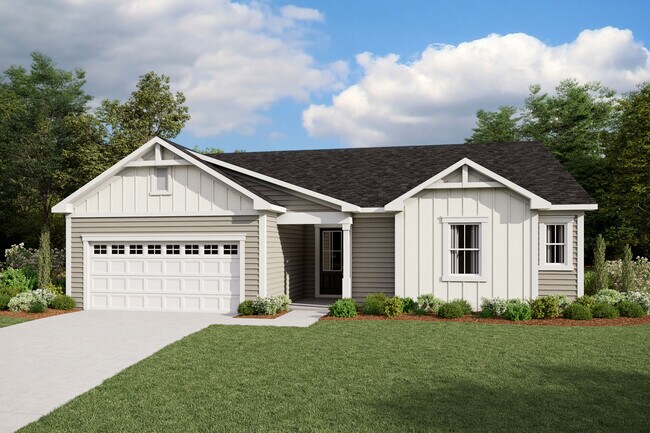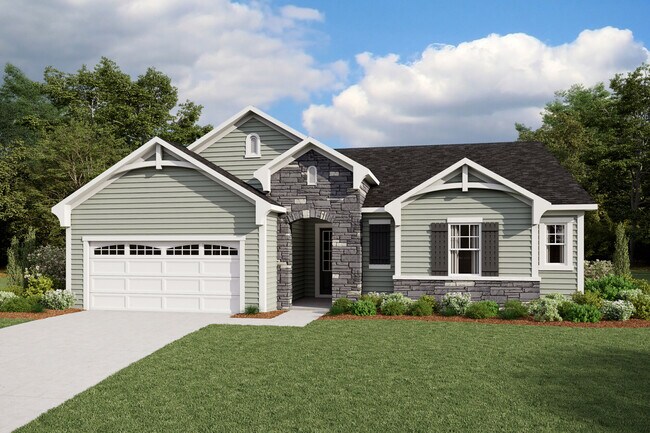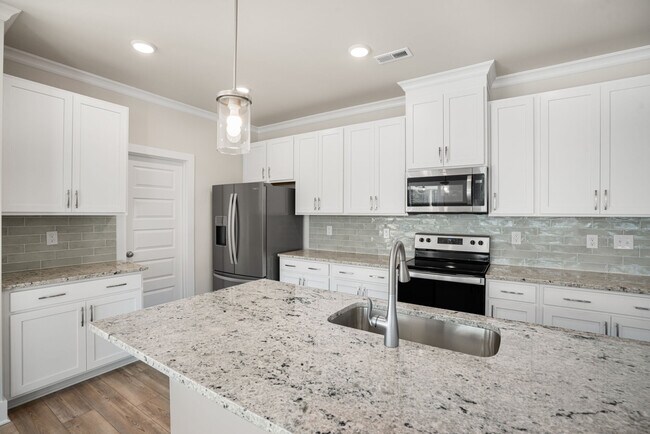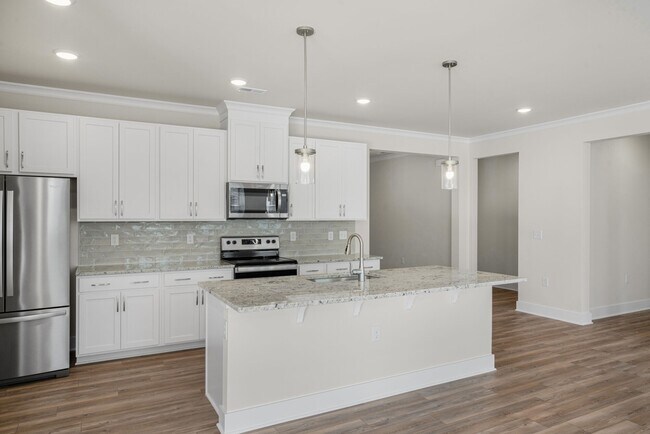
Estimated payment starting at $2,380/month
Total Views
1,069
2
Beds
2
Baths
2,100
Sq Ft
$176
Price per Sq Ft
Highlights
- New Construction
- Primary Bedroom Suite
- Views Throughout Community
- Four Oaks Middle School Rated 9+
- Built-In Freezer
- Lawn
About This Floor Plan
The 2,100 square foot Allegheny floorplan has a modern ranch style and is thoughtfully designed with lots of open, connected and inviting space. The Great Room, dining room and kitchen with breakfast bar offers a versatile place for entertaining, or simply enjoying daily meals. The owners suite features a large walk-in closet and private bath. Architects Choice Options for this plan include a 3rd bedroom or study in lieu of the flex room, 3-car garage, screened porch or sunroom
Sales Office
Hours
| Monday - Tuesday |
Closed
|
| Wednesday |
12:00 PM - 5:00 PM
|
| Thursday - Saturday |
10:00 AM - 5:00 PM
|
| Sunday |
12:00 PM - 5:00 PM
|
Sales Team
Donald Tracy
Office Address
20 Golfview Ave
Benson, NC 27504
Home Details
Home Type
- Single Family
HOA Fees
- $67 Monthly HOA Fees
Parking
- 2 Car Attached Garage
- Front Facing Garage
Taxes
- No Special Tax
Home Design
- New Construction
Kitchen
- Walk-In Pantry
- Built-In Oven
- Built-In Range
- Built-In Microwave
- Built-In Freezer
- Built-In Refrigerator
- Dishwasher
Bedrooms and Bathrooms
- 2 Bedrooms
- Primary Bedroom Suite
- Walk-In Closet
- 2 Full Bathrooms
- Private Water Closet
- Bathtub with Shower
- Walk-in Shower
Laundry
- Laundry Room
- Washer and Dryer Hookup
Utilities
- Central Heating and Cooling System
- High Speed Internet
- Cable TV Available
Additional Features
- 1-Story Property
- Lawn
Community Details
- Views Throughout Community
Map
Move In Ready Homes with this Plan
Other Plans in The Preserve at Reedy Creek - The Preserve At Reedy Creek
About the Builder
Their core values are more than mere words on a page – they form the defining elements of Mattamy’s culture, helping to guide what they do and how they behave, every day. At Mattamy, they are passionate about creating and promoting a diverse and inclusive environment where everyone can do their best work. Diversity and inclusion are important aspects of the work they do to support homebuyers, colleagues and communities. From how they build teams to cultivating their leaders, they are on a journey toward creating a welcoming, barrier-free culture for everyone.
At Mattamy their priority is providing the best homeowner experience. They are proud that in the pursuit of that mission, they have won significant industry and business awards.
Nearby Homes
- The Preserve at Reedy Creek - The Preserve At Reedy Creek
- Beverly Place
- Lot 2 Raleigh Rd
- 240 Mangrove Ct
- 150 Mangrove Ct
- 228 Mahogany Way
- 132 Mangrove Ct
- 275 Bonsai Way
- 111 Bonsai Way
- 223 Bonsai Way
- 54 Bonsai Way
- 358 Bonsai Way
- 1006 Stephenson Rd
- 2568 Lassiter Rd
- 2590 Lassiter Rd
- Chamblee
- Berea Farms
- 2560 Lassiter Rd
- 130 Tulipfield Way
- 320 Lakewood Rd
