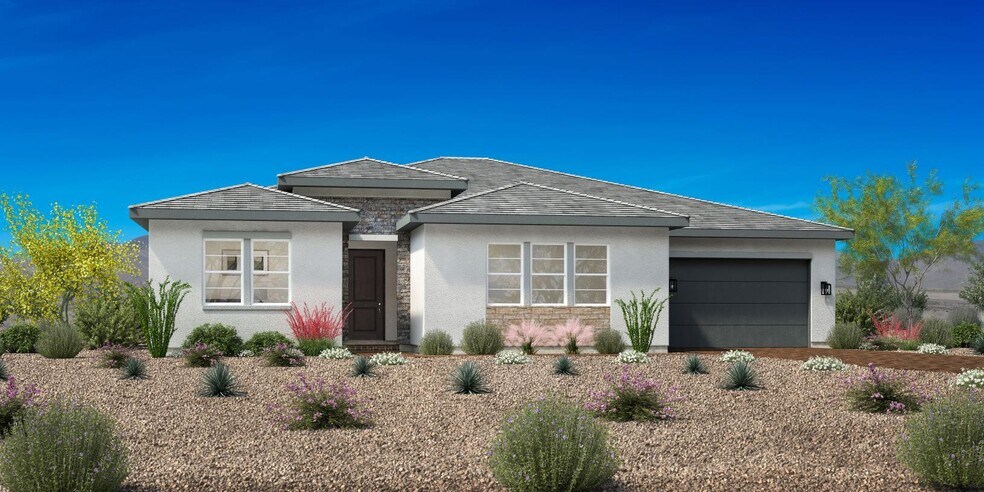
Las Vegas, NV 89131
Estimated payment starting at $4,485/month
Highlights
- New Construction
- Gated Community
- Community Pool
- Primary Bedroom Suite
- Great Room
- Covered Patio or Porch
About This Floor Plan
The Allegro showcases an impressively modern floorplan with an expansive great room that overlooks the beautiful foyer and spacious rear covered patio. Complemented by an airy casual dining area, the exceptionally designed kitchen is central to the great room, highlighted by large center island with breakfast bar, plenty of counter and cabinet space, and a sizable walk-in pantry. A generous walk-in closet enhances the palatial primary bedroom suite, complete with a stunning primary bath with a spa-like shower, dual vanities, linen storage, and a private water closet. Found off the foyer, secondary bedrooms offer roomy closets and share a hall bath with dual-sink vanity and linen storage. The Allegro also features a versatile flex room as well as a thoughtful workspace conveniently located off the great room with additional highlights including a powder room and everyday entry, easily accessible laundry, and plenty of storage throughout.
Builder Incentives
Take advantage of limited-time incentives on select homes during Toll Brothers Holiday Savings Event, 11/8-11/30/25.* Choose from a wide selection of move-in ready homes, homes nearing completion, or home designs ready to be built for you.
Sales Office
Home Details
Home Type
- Single Family
Parking
- 3 Car Attached Garage
- Front Facing Garage
Home Design
- New Construction
Interior Spaces
- 1-Story Property
- Great Room
- Combination Kitchen and Dining Room
- Flex Room
Kitchen
- Breakfast Bar
- Walk-In Pantry
- Kitchen Island
Bedrooms and Bathrooms
- 3 Bedrooms
- Primary Bedroom Suite
- Walk-In Closet
- Powder Room
- Primary bathroom on main floor
- Split Vanities
- Dual Sinks
- Private Water Closet
- Bathtub with Shower
- Walk-in Shower
Laundry
- Laundry Room
- Laundry on main level
- Washer and Dryer Hookup
Outdoor Features
- Covered Patio or Porch
Utilities
- Air Conditioning
- High Speed Internet
- Cable TV Available
Community Details
Recreation
- Community Pool
- Park
Security
- Gated Community
Map
Move In Ready Homes with this Plan
Other Plans in Elkhorn Grove - Regalia Collection
About the Builder
- Elkhorn Grove - Regalia Collection
- Elkhorn Grove - Sentinel Collection
- 5637 Dorrell Ln
- 0 Leon Ave Unit 2629017
- 7825 Celestial Sky St Unit 811
- Juno Pointe
- 7026 Farm Rd
- Rainbow Crossing
- 0 Horse & Bradley Unit 2699557
- 6383 Horse Dr
- 5 Acres Dr
- 7360 Bachelors Button Dr
- 0 Rio Vista St
- 5966 Rio Vista St
- Bella Coppia
- 0 N Buffalo Dr
- 7275 Golden Rock Ct
- 7230 Golden Rock Ct
- 7245 Golden Rock Ct
- 7240 Golden Rock Ct
