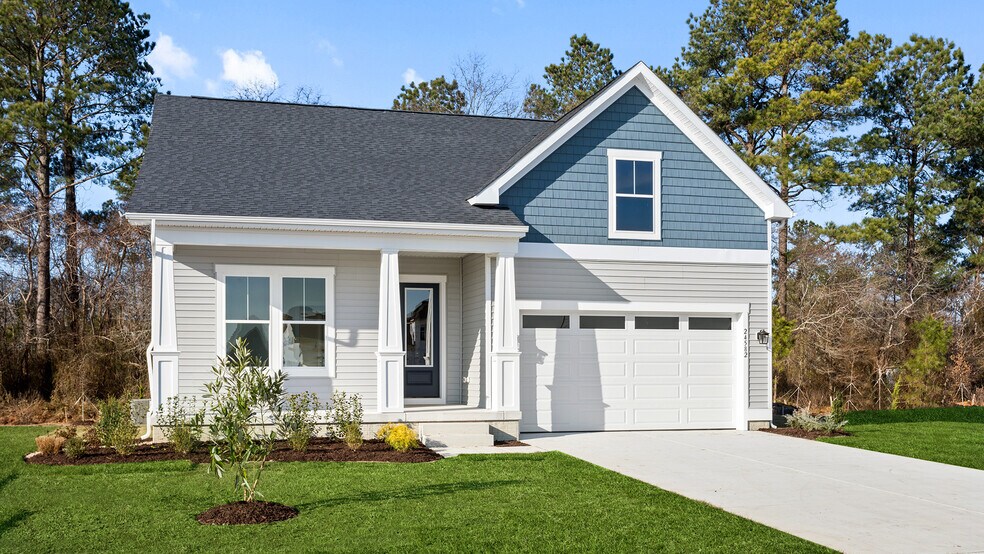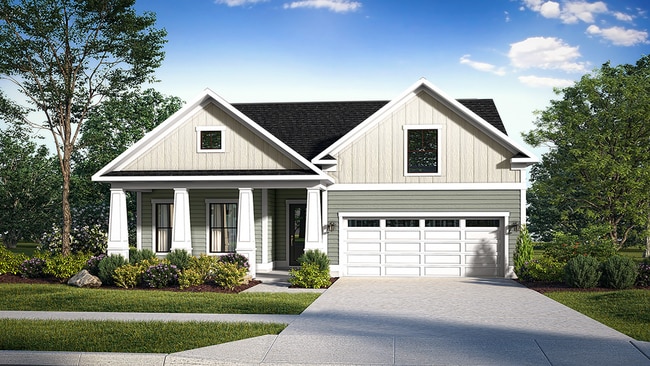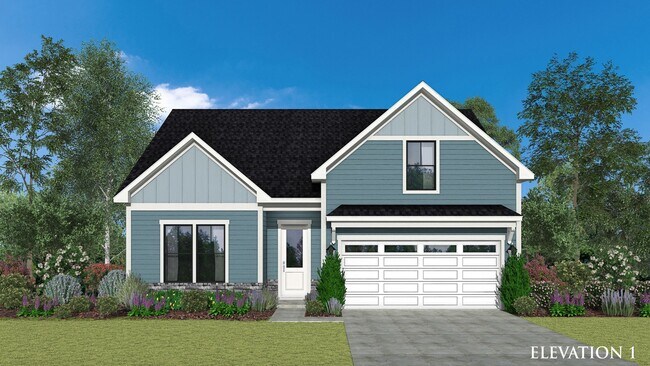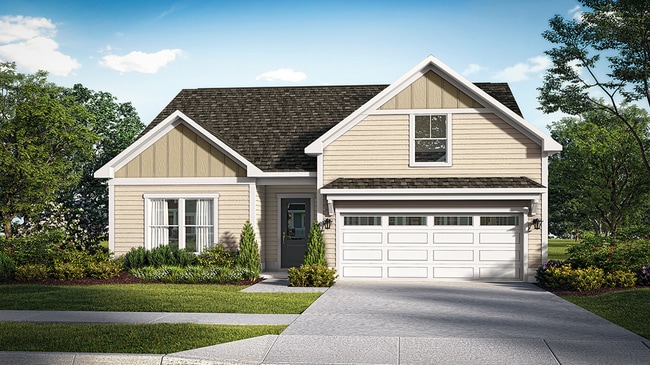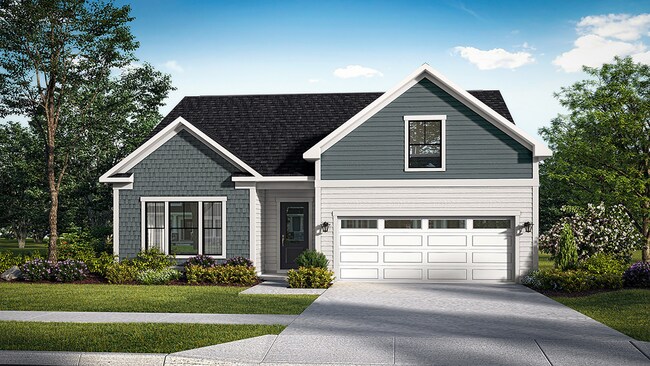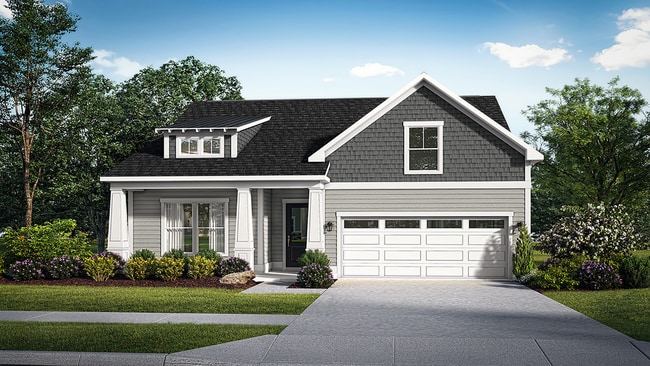
Estimated payment starting at $2,972/month
Highlights
- Fitness Center
- New Construction
- Clubhouse
- Love Creek Elementary School Rated A
- Primary Bedroom Suite
- Vaulted Ceiling
About This Floor Plan
Introducing the Aloha Model at Chase Oaks—Your gateway to tranquil living near the beach, a nature preserve, and golf courses! Experience the allure of wooded homesites, main-level living, and an array of features that make the Aloha your key to a life of comfort and style. Whether you desire 3 or 4 bedrooms, 2 or 3 baths, or a cozy 1,464 to 1,816 square feet of living space, the Aloha floor plan is designed to accommodate your unique vision. The main level features a convenient owner’s suite, which is designed for your ultimate comfort. Should you need more space or have guests to host, consider the optional 4th bedroom with a bath or bonus room on the second level is available. The Aloha offers flexibility, allowing you to customize your home according to your preferences. Our unique home design also gives you the option to add a vaulted ceiling in the great room, adding a touch of grandeur that suites your taste. Your kitchen can be a haven for your inner chef, with the choice of a chef’s or gourmet kitchen. An island completes the space, perfect for gatherings and family meals, turning your kitchen into the heart of your home. Whether you prefer the warmth of an indoor fireplace or the fresh air under the stars, the Aloha seamlessly integrates indoor and outdoor living, creating a vacation-like atmosphere every day. Stainless steel appliances, gas heating, city water and sewer, and granite countertops are all included. With 2x6 exterior wall construction and a tankless water heater, enjoy energy efficiency and lower utility bills. Your personalized dream home awaits with the Aloha floor plan at Chase Oaks.
Builder Incentives
Limited Time Offer! Included Basements at Chase Oaks
Limited Time Offer! Included Basements on Select Homesites at Chase Oaks
Sales Office
| Monday |
12:00 PM - 5:00 PM
|
| Tuesday - Saturday |
10:00 AM - 5:00 PM
|
| Sunday |
12:00 PM - 5:00 PM
|
Home Details
Home Type
- Single Family
Parking
- 2 Car Attached Garage
- Front Facing Garage
Home Design
- New Construction
Interior Spaces
- 1,464-1,816 Sq Ft Home
- 1-Story Property
- Vaulted Ceiling
- Fireplace
- Family Room
Kitchen
- Breakfast Area or Nook
- Dishwasher
- Kitchen Island
Bedrooms and Bathrooms
- 3-4 Bedrooms
- Primary Bedroom Suite
- Walk-In Closet
- 2 Full Bathrooms
- Primary bathroom on main floor
- Dual Vanity Sinks in Primary Bathroom
- Bathtub with Shower
- Walk-in Shower
Laundry
- Laundry Room
- Laundry on main level
Outdoor Features
- Sun Deck
Utilities
- Air Conditioning
- High Speed Internet
- Cable TV Available
Community Details
Overview
- Views Throughout Community
- Pond in Community
Amenities
- Outdoor Fireplace
- Clubhouse
- Community Center
Recreation
- Soccer Field
- Pickleball Courts
- Fitness Center
- Community Pool
Map
Other Plans in Chase Oaks
About the Builder
- Chase Oaks
- Chase Oaks
- Brentwood
- Tanager Woods
- 33530 Old Salt Ln Unit 1307
- 33530 Old Salt Ln Unit 1209
- 33530 Old Salt Ln Unit 1208
- 33530 Old Salt Ln Unit 1109
- 33530 Old Salt Ln Unit 1102
- 33530 Old Salt Ln Unit 1101
- 33530 Old Salt Ln Unit 1303
- 33530 Old Salt Ln Unit 1108
- 33530 Old Salt Ln Unit 1202
- 11 Love Creek Pines Ln
- 24617 Cathy Ann St
- 20000 John J Williams Hwy
- 32013 Long Ln
- 34232 Brenner Ln
- 22654 Terri Ln
- 24331 Long Pond Dr
