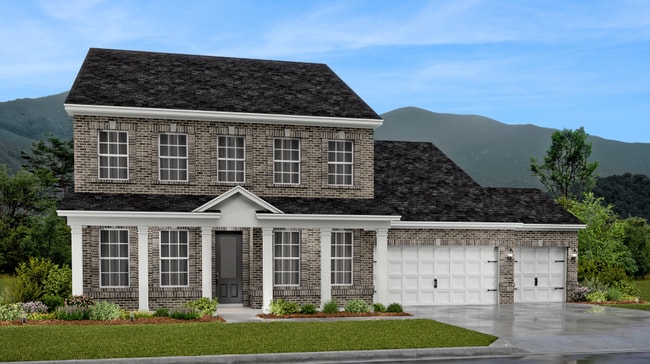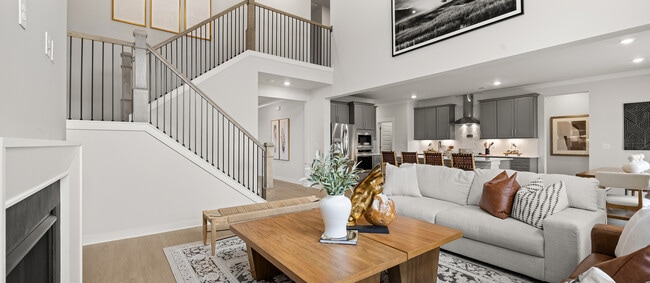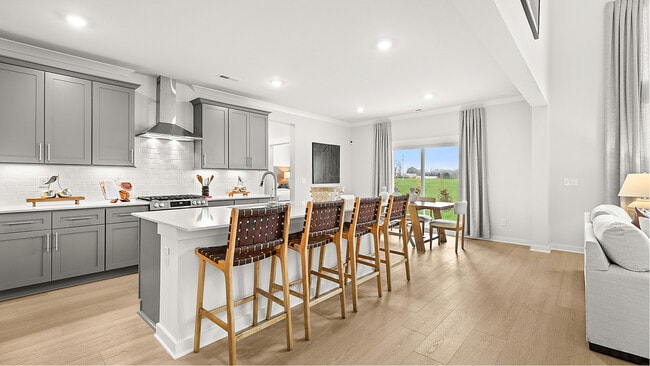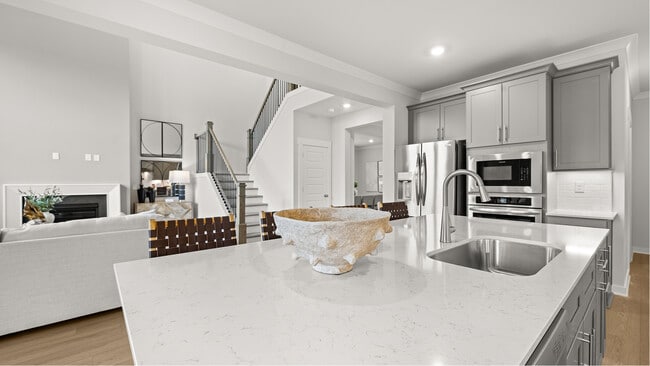
Verified badge confirms data from builder
Murfreesboro, TN 37130
Estimated payment starting at $3,995/month
Total Views
26,457
5
Beds
4
Baths
3,547
Sq Ft
$180
Price per Sq Ft
Highlights
- New Construction
- Built-In Refrigerator
- High Ceiling
- Lascassas Elementary School Rated A-
- Main Floor Primary Bedroom
- Mud Room
About This Floor Plan
The first floor of this two-story home shares an open layout between the kitchen, nook and family room for easy entertaining and access to the patio for outdoor lounging. A more formal dining room is at the front of the home for dinner parties and a study to work from home. Two bedrooms are on the first floor, including a luxe owner's suite and a secondary bedroom, ideal for overnight guests. Upstairs are three secondary bedrooms, a versatile game room and a media room for added living space.
Sales Office
All tours are by appointment only. Please contact sales office to schedule.
Sales Team
Adam Viertel
Office Address
3413 Dench Dr
Murfreesboro, TN 37130
Home Details
Home Type
- Single Family
HOA Fees
- $50 Monthly HOA Fees
Parking
- 3 Car Attached Garage
- Front Facing Garage
Taxes
- Special Tax
- 0.71% Estimated Total Tax Rate
Home Design
- New Construction
Interior Spaces
- 3,547 Sq Ft Home
- 2-Story Property
- High Ceiling
- Gas Fireplace
- Mud Room
- Family Room
- Combination Kitchen and Dining Room
- Home Office
- Game Room
Kitchen
- Breakfast Area or Nook
- Built-In Oven
- Built-In Microwave
- Built-In Refrigerator
- Dishwasher
- Stainless Steel Appliances
- Kitchen Island
- Quartz Countertops
- Tiled Backsplash
- Shaker Cabinets
- Disposal
Flooring
- Carpet
- Tile
Bedrooms and Bathrooms
- 5 Bedrooms
- Primary Bedroom on Main
- Walk-In Closet
- 4 Full Bathrooms
- Primary bathroom on main floor
- Quartz Bathroom Countertops
- Split Vanities
- Dual Vanity Sinks in Primary Bathroom
- Private Water Closet
- Bathtub with Shower
- Walk-in Shower
Laundry
- Laundry Room
- Laundry on main level
- Sink Near Laundry
- Washer and Dryer Hookup
Outdoor Features
- Covered Patio or Porch
Community Details
Recreation
- Community Playground
- Park
- Hiking Trails
- Trails
Map
Other Plans in Arbors at Compton - Symphony Collection
About the Builder
Since 1954, Lennar has built over one million new homes for families across America. They build in some of the nation’s most popular cities, and their communities cater to all lifestyles and family dynamics, whether you are a first-time or move-up buyer, multigenerational family, or Active Adult.
Nearby Homes
- Arbors at Compton - Reserve Collection
- Arbors at Compton - Symphony Collection
- 0 Compton Rd
- 0 Pitts Ln
- 1505 Martha Washington Way
- 1509 Martha Washington Way
- 1713 Martha Washington Way
- Villas at Regal Square
- 4606 Pat Nixon Ct
- 2094 Leamington Ln
- 2092 Leamington Ln
- 0 Thompson Rd Unit RTC3050461
- 0 Thompson Rd Unit RTC3030765
- Northridge Park
- Northridge Park
- 0 Vincion Rd
- 115 Canter Rd
- 3505 John Richards Dr
- 3289 Siegel Rd
- 1705 Martha Washington Way






