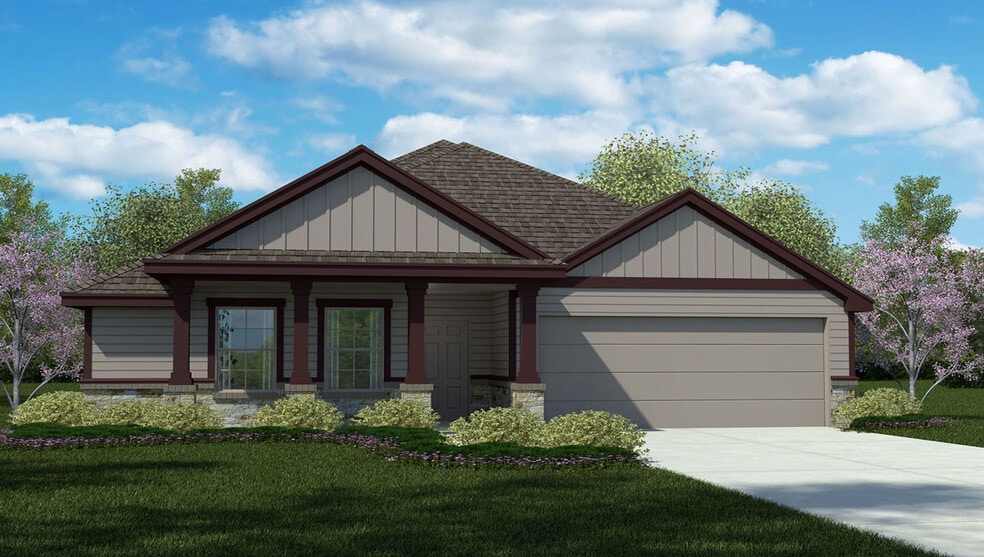
Estimated payment starting at $2,018/month
Highlights
- New Construction
- Granite Countertops
- Stainless Steel Appliances
- Primary Bedroom Suite
- Covered Patio or Porch
- Fenced Yard
About This Floor Plan
Our Alpine is one of our one-story floorplans feature in our Creekfall in Burnet, Texas. This comfortable 3 bedroom and 2-bathroom home is the perfect fit for you. Inside this home, you’ll find approximately 1,508 square feet and has an open-concept layout designed to fit your needs. This home has beautiful features that create a welcoming ambiance, and the 2-car garage, ensures plenty of space for vehicles and storage. Enjoy the flat panel birch cabinets and granite countertops found in the kitchen, along with the decorative tile backsplash that is enhanced with the stainless-steel appliances. The primary bedroom will make you feel right at home. With an attached primary bathroom and walk-in shower that can be opted for the tub and shower combo. Starting your day or winding down will be a breeze. The large walk-in closet ensures plenty of room and storage space. Each of the secondary bedrooms have cozy carpet and spacious closet and have easy access to the secondary bathroom. The laundry room is also centrally located for convenience. Make sure to find time to enjoy the backyard from the covered patio and relax with nature. Contact us today and see why the Alpine is one of our most popular plans and is a perfect starter home for you!
Sales Office
| Monday - Saturday |
10:00 AM - 6:00 PM
|
| Sunday |
12:30 PM - 6:00 PM
|
Home Details
Home Type
- Single Family
Parking
- 2 Car Attached Garage
- Front Facing Garage
Home Design
- New Construction
Interior Spaces
- 1,508 Sq Ft Home
- 1-Story Property
- Open Floorplan
- Dining Area
- Luxury Vinyl Plank Tile Flooring
Kitchen
- Stainless Steel Appliances
- Kitchen Island
- Granite Countertops
- Flat Panel Kitchen Cabinets
Bedrooms and Bathrooms
- 3 Bedrooms
- Primary Bedroom Suite
- Walk-In Closet
- 2 Full Bathrooms
- Dual Vanity Sinks in Primary Bathroom
- Private Water Closet
- Bathtub with Shower
- Walk-in Shower
Laundry
- Laundry Room
- Laundry on main level
Additional Features
- Covered Patio or Porch
- Fenced Yard
Map
Other Plans in Creekfall
About the Builder
- Creekfall
- 1900 E Polk St
- 817 Coke St
- 00 Westfall St
- LOT 2 County Road 330
- 700 S Rhomberg St
- TBD Hill St
- TBD County Road 330
- 204 E Willow St
- 000 Hwy 29
- TBD S Pierce St
- 1032 County Road 340
- Lot 24 Andy's Point
- 0 Tbd County Road 330
- 2257 W Post Oak Cir
- 2238 W Post Oak Cir
- TBD Highway 281
- TBD County Road 200
- 811 County Road 200
- TBD Lot 1 - County Road 340






