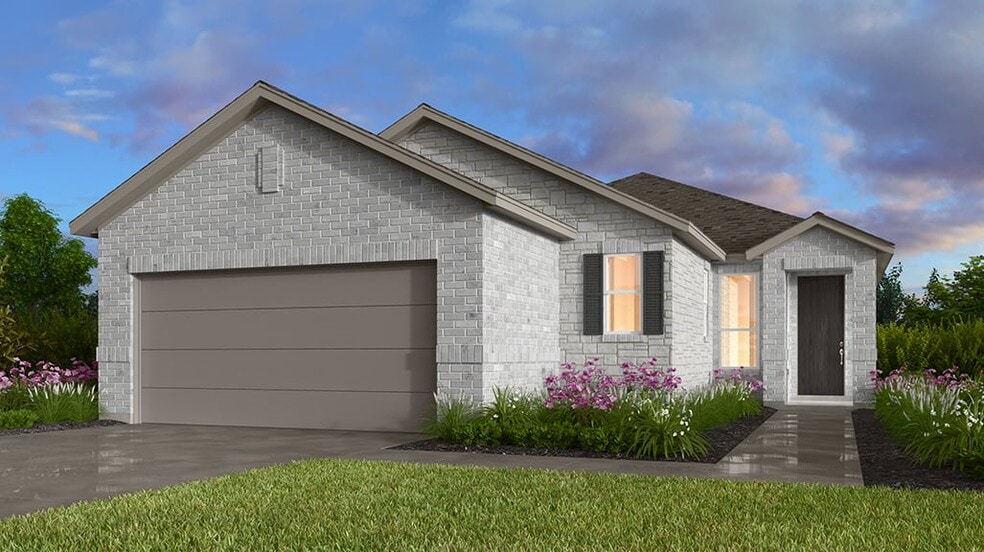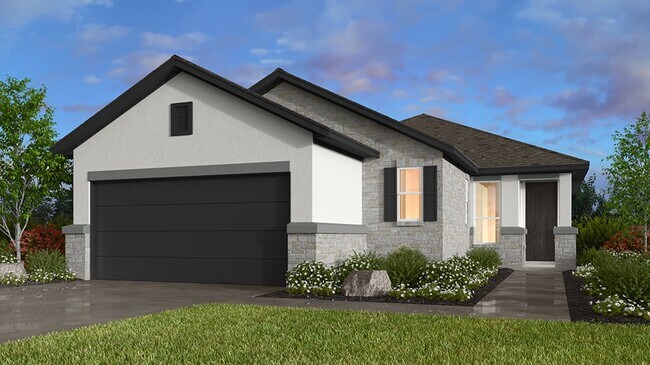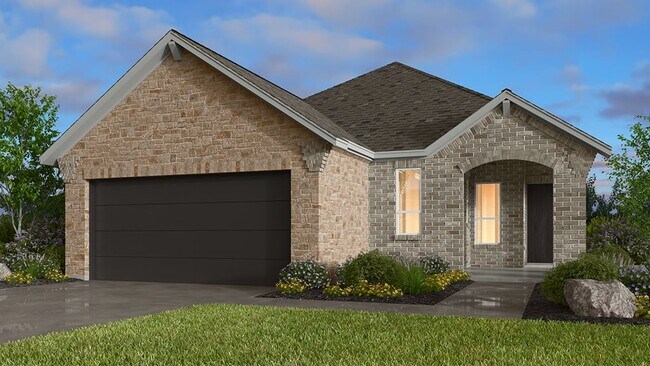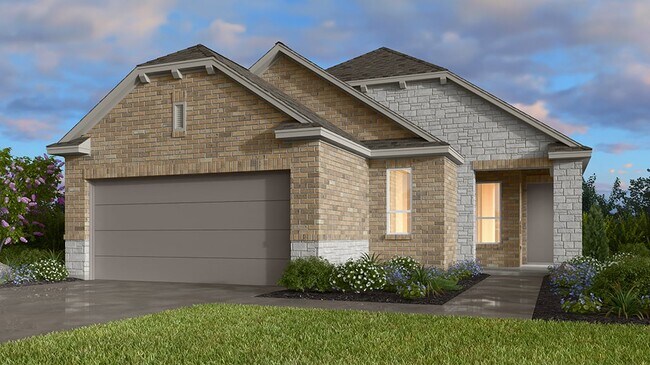
Estimated payment starting at $2,379/month
Highlights
- Fitness Center
- Primary Bedroom Suite
- Planned Social Activities
- New Construction
- Clubhouse
- Lawn
About This Floor Plan
If you’re looking for a new home in Georgetown, be sure to explore this lovely single-family home. The Alpine floor plans has 1,596 - 1,616 square feet of living space with two bedrooms, two baths and a charming design that offers convenient living on one level and ample options you can choose to create a home that perfectly aligns with your lifestyle. Step Inside the Alpine The front entry opens to a charming foyer that sets the stage with a view of your spacious living room and your charming outdoor living area. Your formal dining area is ideal for dinner parties and celebrations. Open and Airy Living Spaces Love to cook and entertain? You’ll adore the open and airy design of your gathering room and gourmet kitchen, where you can entertain and serve while being a part of the celebrations. Those who adore cooking will appreciate the ample counter space, the large center island. Luxurious Primary Suite The private primary suite is an inviting retreat with an optional bay window that includes an inviting sitting area. The primary bathroom is equally impressive. Here, you’ll find beautifully designed, contemporary finishes, plenty of space with separate vanity areas and dual sinks, and a walk-in closet with plenty of room. Room for Guests The secondary bedroom located in the front of the home is a secluded respite that offers guests privacy and comfort. The bedroom features a walk-in closet with close access to the home’s secondary bathroom that has its own bathtub and shower. Great Outdoors Enjoy the outdoors with a yard and covered patio area great for enjoying quiet mornings outside and entertaining friends and neighbors.
Builder Incentives
Limited-time reduced rate available now in the Austin area when using our affiliated lender Taylor Morrison Home Funding, Inc.
Sales Office
| Monday - Wednesday |
12:00 PM - 5:00 PM
|
| Thursday - Saturday |
10:00 AM - 5:00 PM
|
| Sunday |
12:00 PM - 5:00 PM
|
Home Details
Home Type
- Single Family
Lot Details
- Minimum 45 Ft Wide Lot
- Lawn
HOA Fees
- $55 Monthly HOA Fees
Parking
- 2 Car Attached Garage
- Front Facing Garage
Taxes
- Municipal Utility District Tax
- 2.55% Estimated Total Tax Rate
Home Design
- New Construction
Interior Spaces
- 1,596-1,616 Sq Ft Home
- 1-Story Property
- Formal Entry
- Dining Area
- Kitchen Island
- Laundry on main level
Bedrooms and Bathrooms
- 2 Bedrooms
- Primary Bedroom Suite
- Walk-In Closet
- 2 Full Bathrooms
- Primary bathroom on main floor
- Split Vanities
- Private Water Closet
- Walk-in Shower
Additional Features
- Covered Patio or Porch
- Air Conditioning
Community Details
Overview
- Greenbelt
Amenities
- Community Fire Pit
- Clubhouse
- Lounge
- Amenity Center
- Recreation Room
- Planned Social Activities
Recreation
- Community Playground
- Fitness Center
- Community Pool
- Splash Pad
- Park
- Tot Lot
- Dog Park
- Event Lawn
- Trails
Map
Other Plans in Nolina - 45s
About the Builder
- Nolina - 45s
- Nolina - 50s
- 509 Vale Pond Spur
- 3050 County Road 255
- 101 Fall Dr
- 109 Fall Dr
- 117 Fall Dr
- 2887 County Road 255
- 2851 County Road 255
- 1945 S County Road 289
- Daniels Mountain - Legacy II
- 120 Huerta Rd
- 1633 County Road 255
- 1107 Havenwood Ln Unit 43
- 1201 Great Hills Dr
- Parmer Ranch - 50' Homesites
- 25600 Ronald W Reagan Blvd
- 541 Arborland Dr
- 542 Arborland Dr
- 1250 County Road 249



