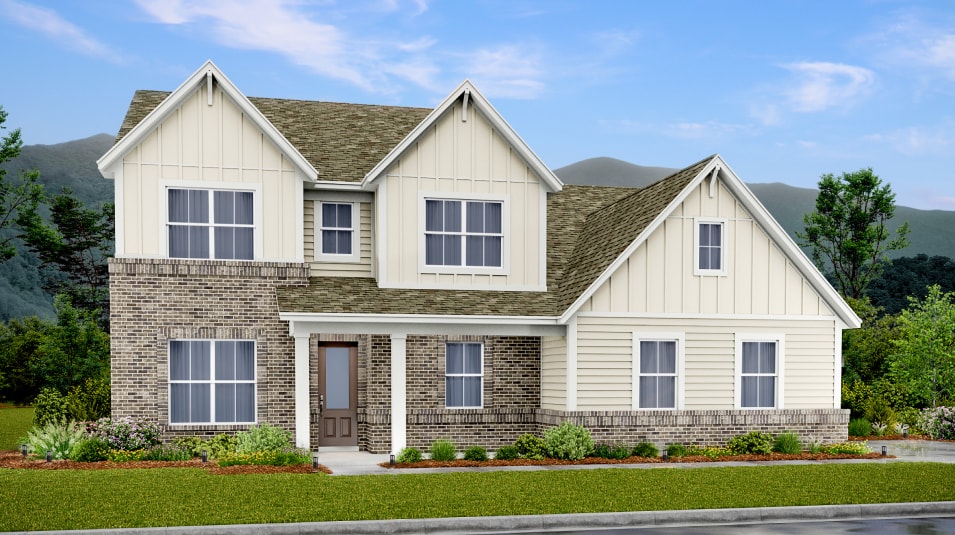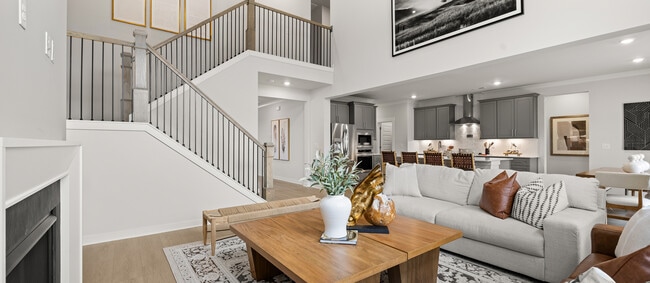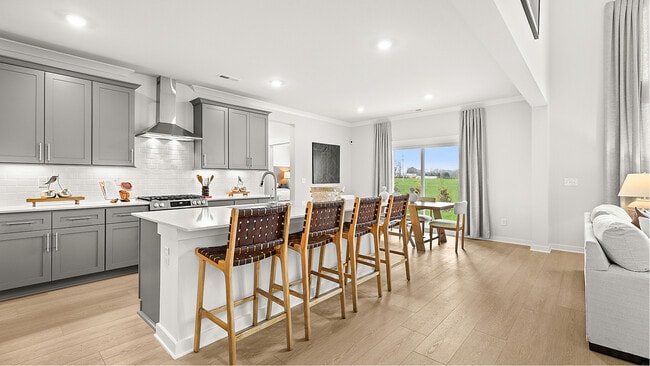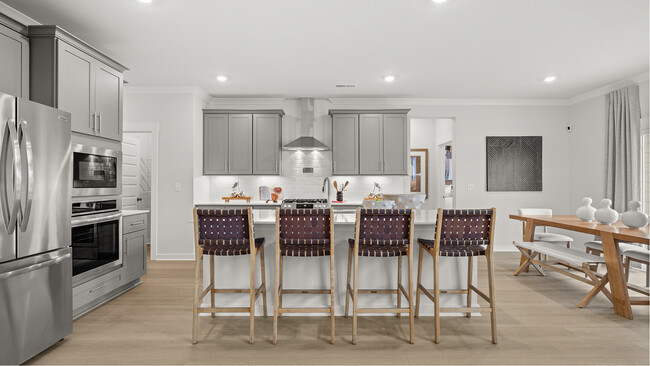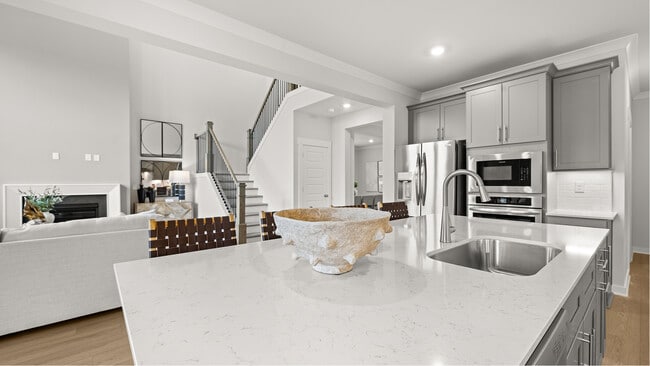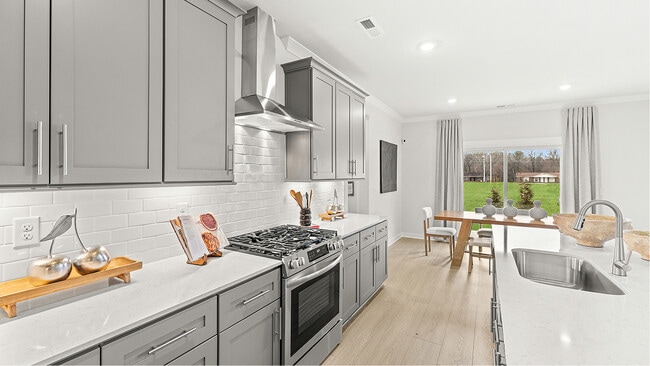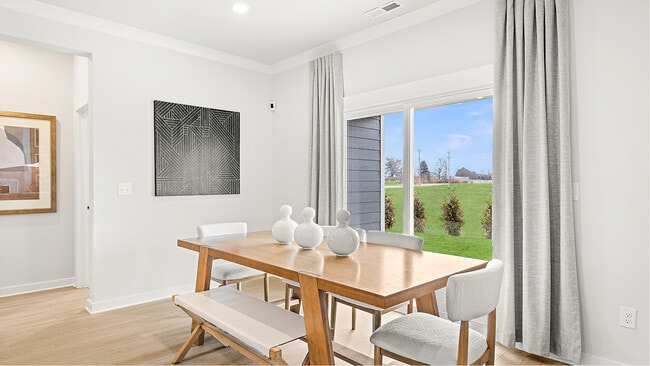
Estimated payment starting at $4,582/month
Total Views
40,516
5
Beds
4
Baths
3,547
Sq Ft
$205
Price per Sq Ft
Highlights
- New Construction
- Attic
- Home Office
- Primary Bedroom Suite
- Quartz Countertops
- Covered Patio or Porch
About This Floor Plan
The first floor of this two-story home shares an open layout between the kitchen, nook and family room for easy entertaining and access to the patio for outdoor lounging. A more formal dining room is at the front of the home for dinner parties and a study to work from home. Two bedrooms are on the first floor, including a luxe owner's suite and a secondary bedroom, ideal for overnight guests. Upstairs are three secondary bedrooms, a versatile game room and a media room for added living space.
Sales Office
Hours
Monday - Sunday
Closed
Office Address
5202 Will Brown Rd
Spring Hill, TN 37174
Home Details
Home Type
- Single Family
HOA Fees
- $50 Monthly HOA Fees
Taxes
Home Design
- New Construction
Interior Spaces
- 2-Story Property
- Smart Doorbell
- Family Room
- Formal Dining Room
- Home Office
- Smart Thermostat
- Attic
Kitchen
- Breakfast Area or Nook
- Stainless Steel Appliances
- Kitchen Island
- Quartz Countertops
- Tiled Backsplash
- Shaker Cabinets
- Disposal
- Kitchen Fixtures
Flooring
- Carpet
- Tile
Bedrooms and Bathrooms
- 5 Bedrooms
- Primary Bedroom Suite
- Walk-In Closet
- 4 Full Bathrooms
- Quartz Bathroom Countertops
- Dual Sinks
- Private Water Closet
- Bathroom Fixtures
- Walk-in Shower
- Ceramic Tile in Bathrooms
Parking
- Attached Garage
- Side Facing Garage
Additional Features
- Covered Patio or Porch
- Landscaped
Map
Other Plans in Trace Side
About the Builder
Since 1954, Lennar has built over one million new homes for families across America. They build in some of the nation’s most popular cities, and their communities cater to all lifestyles and family dynamics, whether you are a first-time or move-up buyer, multigenerational family, or Active Adult.
Nearby Homes
- Trace Side
- 0 Creek View Cir Unit RTC2688062
- 0 Pickles Ln
- 0 Joe Peay Rd
- 4691 Joe Peay Rd
- 0 Kedron Road Tract 2
- 0 Kedron Road Tract 1 and 2
- 0 Kedron Road Tract 1
- 4740 Ash Hill Rd
- 0 Flat Creek Rd
- 1 Flat Creek Rd
- 2359 Lewisburg Pike
- 4284 Kedron Rd
- Crystal Creek
- 4821 Kedron Rd
- Brandon Woods
- 0 Greens Mill Rd
- 0 Smithson Rd Unit RTC2926186
- 3015 Duplex Rd
- 0 Lasea Rd Unit RTC2908032
