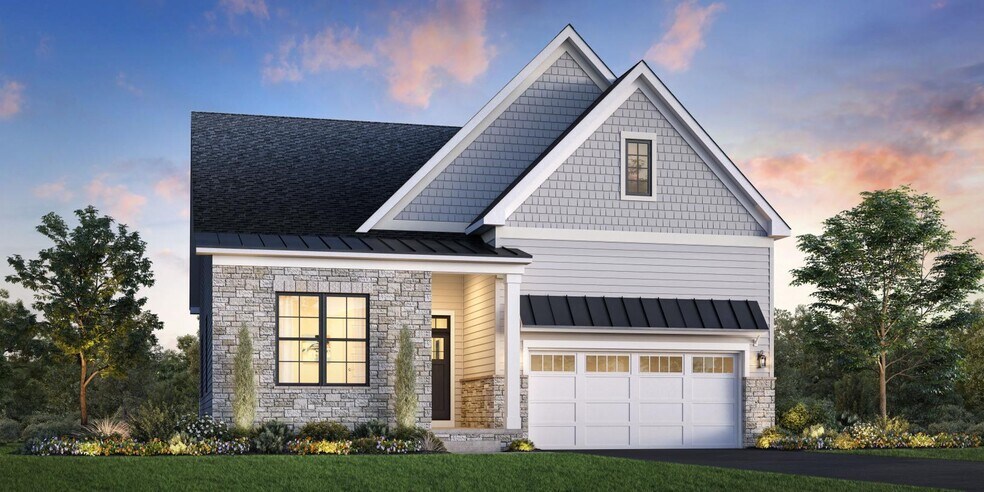
Danbury, CT 06810
Estimated payment starting at $5,573/month
Highlights
- Community Cabanas
- Fitness Center
- Active Adult
- Outdoor Kitchen
- New Construction
- Primary Bedroom Suite
About This Floor Plan
The Alstead is an exceptional combination of sophistication and functionality. A welcoming foyer punctuated by a tray ceiling leads past a versatile flex room into the main living area, featuring an elegant dining room and a spacious great room. Adjacent, a casual dining area offers access to the rear yard and the well-equipped kitchen, which offers wraparound counters and countertops, an island with breakfast bar, and a pantry. The serene primary bedroom is complete with a walk-in closet and a relaxing primary bath with a dual-sink vanity, a luxe shower with seat, and a private water closet. At the front of the home, a lovely secondary bedroom is conveniently located just steps from a full hall bath. Additional highlights include an everyday entry, centrally located laundry, and ample storage space.
Builder Incentives
Don't miss this opportunity. Your perfect home is waiting. Unlock exclusive savings on select homes during Toll Brothers National Sales Event, now extended through 2/16/26.* Talk to an expert for details.
Sales Office
| Monday |
2:00 PM - 5:00 PM
|
| Tuesday - Sunday |
10:00 AM - 5:00 PM
|
Home Details
Home Type
- Single Family
Lot Details
- Private Yard
Parking
- 2 Car Attached Garage
- Front Facing Garage
Taxes
- No Special Tax
Home Design
- New Construction
Interior Spaces
- 2,102 Sq Ft Home
- 1-Story Property
- Tray Ceiling
- Formal Entry
- Great Room
- Dining Room
- Open Floorplan
- Flex Room
- Laundry Room
Kitchen
- Breakfast Bar
- Kitchen Island
Bedrooms and Bathrooms
- 2-3 Bedrooms
- Primary Bedroom Suite
- Walk-In Closet
- 2 Full Bathrooms
- Double Vanity
- Private Water Closet
- Bathtub with Shower
- Walk-in Shower
Community Details
Overview
- Active Adult
- Property has a Home Owners Association
- Association fees include ground maintenance, snow removal
- Lawn Maintenance Included
- Views Throughout Community
Amenities
- Outdoor Kitchen
- Clubhouse
- Amenity Center
Recreation
- Pickleball Courts
- Bocce Ball Court
- Fitness Center
- Community Cabanas
- Community Pool
- Snow Removal
Map
Other Plans in Rivington - Regency
About the Builder
- Rivington - Regency
- Rivington - The Meadows
- 399 Ridgebury Rd
- 0 Ives Ct
- 140 Franklin Street Extension
- 2 Nichols Rd
- 252 Milltown Rd Unit 254
- 93 Settlers Hill Rd
- 95 Clapboard Ridge Rd
- 63A Main St
- 136 Padanaram Rd
- 1553 22 Route
- 15A Mountainville Rd
- 33 Hubbard Dr
- 95 Deans Corner Rd
- 21 Wicks Manor Dr
- 5 Hillview Dr W
- 165 Fairfield Dr
- 53 Pembroke Rd
- 176 Picketts Ridge Rd
